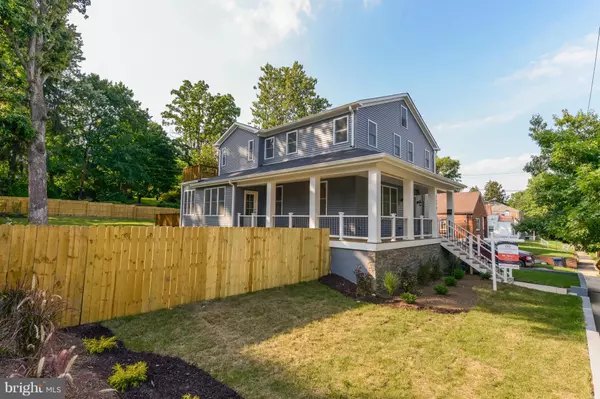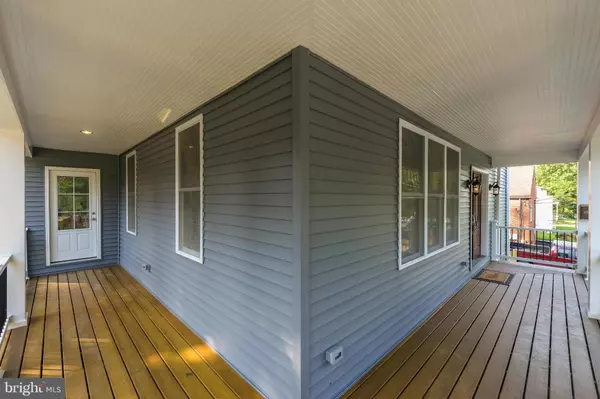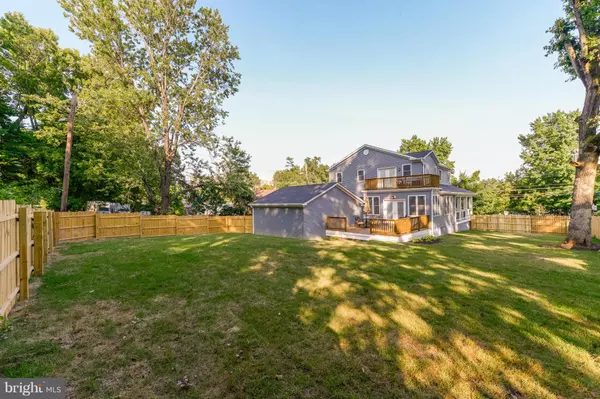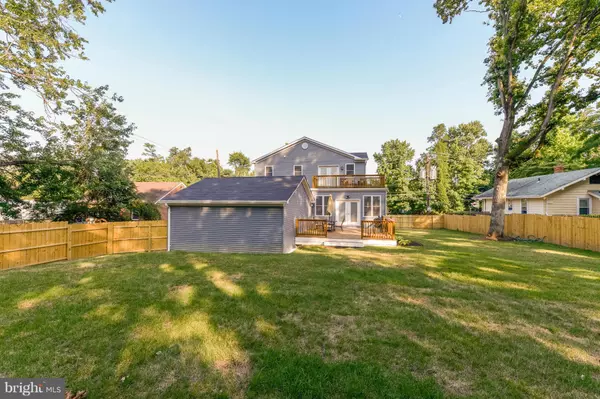$645,000
$649,000
0.6%For more information regarding the value of a property, please contact us for a free consultation.
4 Beds
4 Baths
3,196 SqFt
SOLD DATE : 11/21/2016
Key Details
Sold Price $645,000
Property Type Single Family Home
Sub Type Detached
Listing Status Sold
Purchase Type For Sale
Square Footage 3,196 sqft
Price per Sqft $201
Subdivision Hill Crest
MLS Listing ID 1001371929
Sold Date 11/21/16
Style Traditional
Bedrooms 4
Full Baths 3
Half Baths 1
HOA Y/N N
Abv Grd Liv Area 2,396
Originating Board MRIS
Year Built 2016
Lot Size 10,113 Sqft
Acres 0.23
Property Description
BACK ON THE MARKET with a new price! - Contract fell through - Looking for a serene oasis just minutes from Capitol Hill? Located in the highly sought-after Hillcrest neighborhood, discover urban elegance in this newly constructed home offering over 10,000 square feet of land w/ endless choices for private relaxation on the main-level deck, the master-suite balcony, wraparound porch or sunroom.
Location
State DC
County Washington
Rooms
Other Rooms Living Room, Dining Room, Primary Bedroom, Bedroom 2, Bedroom 3, Bedroom 4, Kitchen, Game Room, Den, Library, Bedroom 1, Study, Sun/Florida Room, Laundry, Mud Room, Bedroom 6, Attic, Screened Porch
Basement Rear Entrance, Fully Finished, Heated, Outside Entrance, Walkout Stairs, Windows
Main Level Bedrooms 1
Interior
Interior Features Kitchen - Gourmet, Breakfast Area, Combination Kitchen/Dining, Combination Kitchen/Living, Kitchen - Eat-In, Combination Dining/Living, Floor Plan - Open
Hot Water Electric
Heating Forced Air
Cooling Central A/C
Fireplace N
Heat Source Natural Gas
Exterior
Parking Features Garage - Side Entry
Garage Spaces 2.0
Water Access N
Accessibility None
Attached Garage 2
Total Parking Spaces 2
Garage Y
Private Pool N
Building
Story 3+
Sewer Public Sewer
Water Public
Architectural Style Traditional
Level or Stories 3+
Additional Building Above Grade, Below Grade
New Construction Y
Schools
Elementary Schools Beers
Middle Schools Sousa
School District District Of Columbia Public Schools
Others
Senior Community No
Ownership Fee Simple
Special Listing Condition Standard
Read Less Info
Want to know what your home might be worth? Contact us for a FREE valuation!

Our team is ready to help you sell your home for the highest possible price ASAP

Bought with Terrence N Brown • RE/MAX Allegiance
"My job is to find and attract mastery-based agents to the office, protect the culture, and make sure everyone is happy! "







