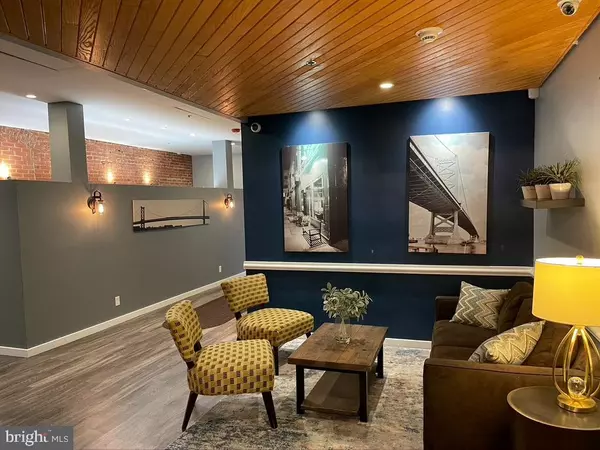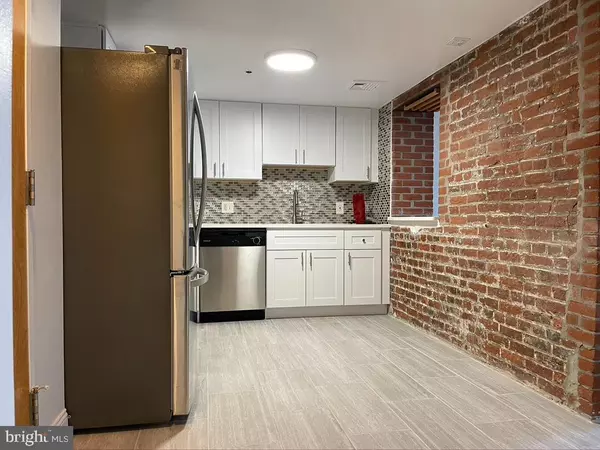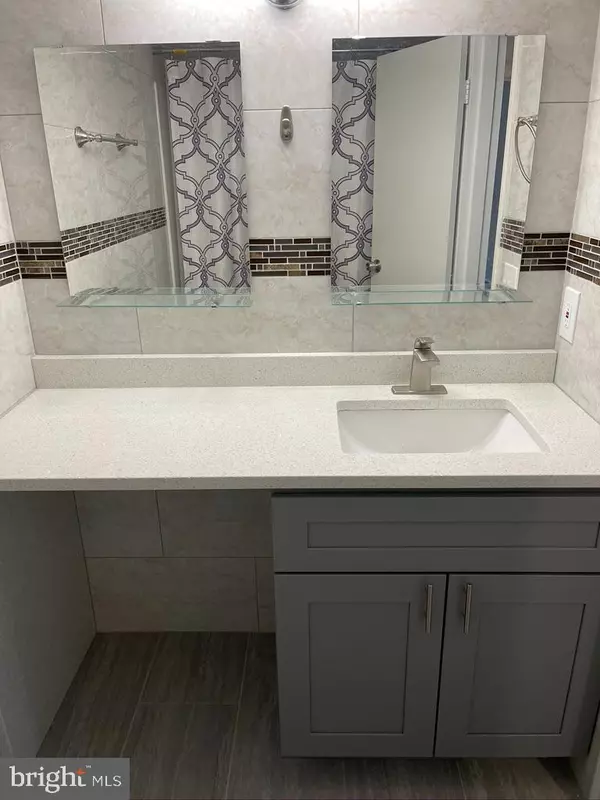$265,000
$270,000
1.9%For more information regarding the value of a property, please contact us for a free consultation.
1 Bed
1 Bath
715 SqFt
SOLD DATE : 10/01/2021
Key Details
Sold Price $265,000
Property Type Condo
Sub Type Condo/Co-op
Listing Status Sold
Purchase Type For Sale
Square Footage 715 sqft
Price per Sqft $370
Subdivision Old City
MLS Listing ID PAPH2014268
Sold Date 10/01/21
Style Contemporary
Bedrooms 1
Full Baths 1
Condo Fees $327/mo
HOA Y/N N
Abv Grd Liv Area 715
Originating Board BRIGHT
Annual Tax Amount $3,109
Tax Year 2021
Lot Dimensions 0.00 x 0.00
Property Description
This special home is located in the heart of Old City! Just a few minutes walk to the pier with many restaurants and shops all walking distance. The space was COMPLETELY renovated in 2019 and the kitchen has been completely remodeled to provide a more spacious layout! The Wireworks building is a pet friendly home and the unit is completely move-in ready! Walk into the unit to enter the newly renovated kitchen, which features gorgeous tiles and easy to clean light gray wood cabinetry with soft closing doors and drawers and loads of storage space. The entire kitchen has been totally upgraded and includes new stainless steel kitchen appliances with gorgeous granite countertops! Through the kitchen, enter the living room with beautiful and brand new mahogany hardwood flooring and freshly painted walls. This unit features extra storage space with an attic and LARGE closets! The space has on oversized living room and large master bedroom. The extra spacious living room is big enough for everything a living room needs, including space for an office desk and home-gym equipment. From the entryway, you will see the amazing custom shelving in the living room built into wall. The living room has extremely high ceilings, making the space wonderfully open with a bright and airy feel with two large sun-filled windows overlooking a gorgeous view of Philadelphia. The spacious bedroom also features a high ceiling, new mahogany hardwood flooring and freshly painted walls! Bedroom includes custom built shelving and TWO closets. The storage space in this unit will be more than enough for all your stuff! Between the living room and the kitchen is a gorgeous brick wall and houses a breakfast bar with beautiful granite countertop for dining and entertainment. Sit and talk with family and friends or watch the TV while you prepare your meals in the gourmet kitchen! The hallway includes a huge closet space for coats, shoes, and anything else you'd like to store and get out of plain view! The closet doors are big mirrors in perfect condition to make sure you look great before walking out the door! Hallway also includes the laundry space- washer/dryer included! Bathroom was recently renovated in 2019 to make you feel like you are in a LUXURIOUS space every time you enter! The bathroom features gorgeous granite countertops and stone tiling and also includes extra storage space underneath the counter! Residents have a private driveway, perfect for loading and unloading (driveway was completely redone in 2020), bike storage, and an additional storage unit for all of the extras. Conveniently located just steps from Sassafras Market, Cafe Ole, Race Street Cafe and the best of Old City's restaurants, boutiques and art galleries. Race Street Pier, Independence Mall, Washington Square Park and much more are just a few blocks away! This location also offers easy access to bus lines, a short walk to the Market-Frankford Line, and quick access to I-676, I-95, and the Ben Franklin Bridge to New Jersey. New Old City resident-only parking is available directly behind the building, along with many nearby garages and plentiful street parking. ACT NOW, this perfect Old City condo will not last long!
Location
State PA
County Philadelphia
Area 19106 (19106)
Zoning CMX3
Rooms
Main Level Bedrooms 1
Interior
Hot Water Electric
Heating Forced Air
Cooling Central A/C
Equipment Dishwasher, Dryer - Electric, ENERGY STAR Refrigerator, Oven/Range - Electric, Range Hood
Appliance Dishwasher, Dryer - Electric, ENERGY STAR Refrigerator, Oven/Range - Electric, Range Hood
Heat Source Electric
Exterior
Amenities Available None
Water Access N
Accessibility None
Garage N
Building
Story 1
Unit Features Mid-Rise 5 - 8 Floors
Sewer Public Sewer
Water Public
Architectural Style Contemporary
Level or Stories 1
Additional Building Above Grade, Below Grade
New Construction N
Schools
Elementary Schools Gen. George A. Mccall School
Middle Schools Gen. George A. Mccall School
High Schools Horace Furness
School District The School District Of Philadelphia
Others
Pets Allowed Y
HOA Fee Include Common Area Maintenance,All Ground Fee,Ext Bldg Maint,Insurance,Lawn Maintenance,Sewer,Snow Removal,Water
Senior Community No
Tax ID 888056338
Ownership Condominium
Acceptable Financing Cash, Conventional, Negotiable
Listing Terms Cash, Conventional, Negotiable
Financing Cash,Conventional,Negotiable
Special Listing Condition Standard
Pets Allowed Cats OK, Dogs OK, Size/Weight Restriction
Read Less Info
Want to know what your home might be worth? Contact us for a FREE valuation!

Our team is ready to help you sell your home for the highest possible price ASAP

Bought with Zhenni Zhang • A Plus Realtors LLC
"My job is to find and attract mastery-based agents to the office, protect the culture, and make sure everyone is happy! "







