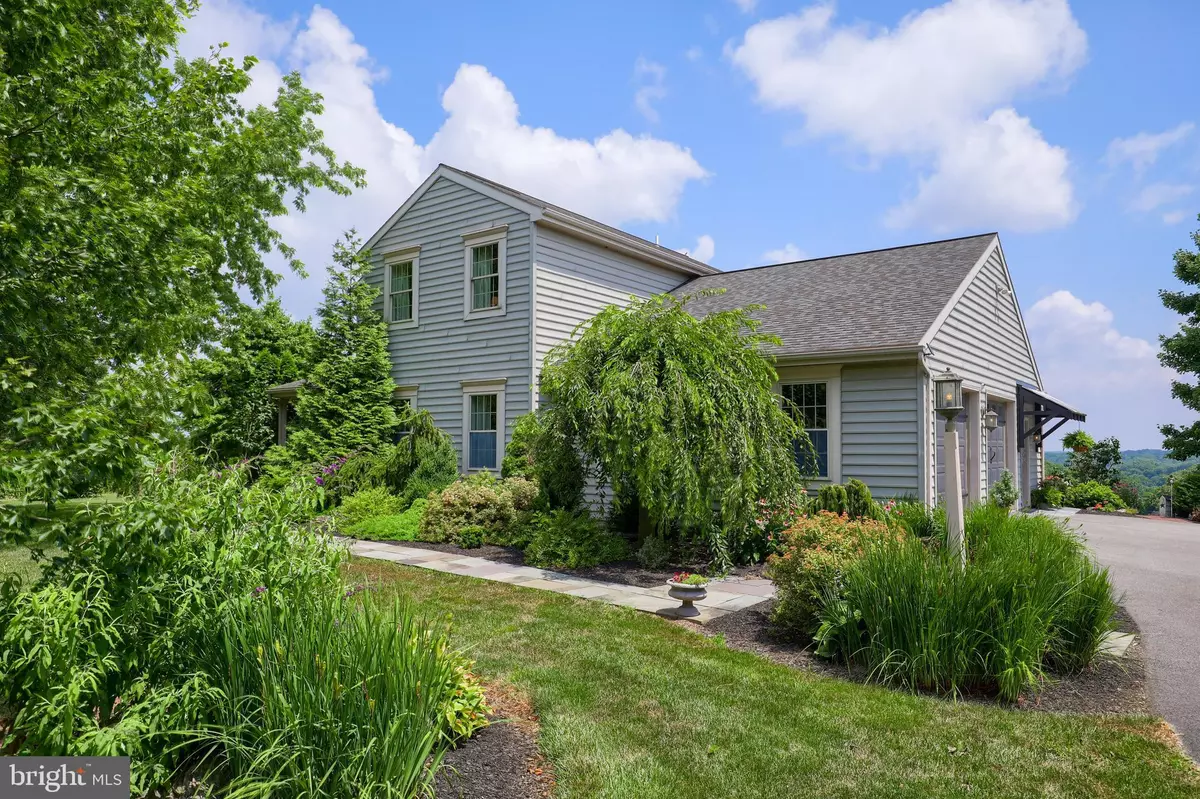$651,000
$651,000
For more information regarding the value of a property, please contact us for a free consultation.
5 Beds
4 Baths
3,840 SqFt
SOLD DATE : 11/19/2021
Key Details
Sold Price $651,000
Property Type Single Family Home
Sub Type Detached
Listing Status Sold
Purchase Type For Sale
Square Footage 3,840 sqft
Price per Sqft $169
Subdivision None Available
MLS Listing ID PALA2000183
Sold Date 11/19/21
Style Colonial
Bedrooms 5
Full Baths 3
Half Baths 1
HOA Y/N N
Abv Grd Liv Area 2,616
Originating Board BRIGHT
Year Built 2005
Annual Tax Amount $7,016
Tax Year 2021
Lot Size 2.000 Acres
Acres 2.0
Lot Dimensions 0.00 x 0.00
Property Description
Schedule your visit and fall in love with this home.
Very well-maintained house with a fantastic floorplan and one of the best sunset views in the county! Nothing better than relaxing on your large patio or in the jacuzzi while overlooking farmland and taking in the views.
Meticulously maintained, bright, and inviting 5 bedrooms, 3.5 bathroom one-owner home located in the highly sought after Penn Manor Schools.
Builder is Don Hess Builders. All Harvey windows carry a lifetime transferrable warranty.
As you enter the foyer you'll be greeted by its charm and beauty. The formal dining room is large and provides lots of space for family gatherings and holiday meals.
The spacious floor plan features a large eat-in kitchen with granite counters, an island, stainless steel appliances (new stove & dishwasher), recessed lighting, and modern style fixtures throughout. The kitchen also opens into a spacious family room
The floorplan was designed perfectly with large windows looking out to the views of farmland for miles. The property is surrounded by preserved farmland and offers lots of privacy.
The main level also includes a half bath, entrance to the oversized 2-car garage, and doors that enter to the patio and massive backyard.
The upper level hosts 4 spacious bedrooms and 2 full baths. The owners suite is incredible with lots of open space, a large walk-in closet, and a private bath with a walk-in shower.
The spacious basement is finished and offers a second family room, bedroom, and full bathroom as well. The property has SUPERIOR walls for the foundation.
The outdoor space has a large private yard, stone patio, jacuzzi, and propane firepit. Relax and unwind in privacy, you are surrounded by farmland offering beautiful views for miles. Take time to walk the 2-acre property, visit the gardens and the large bank barn. It features two stalls, storage areas, and upper-level space previously used as a workshop.
The area features shopping, golf, entertainment, and attractions. You won't want to miss this one, schedule your showing and make this your new place to call home.
Location
State PA
County Lancaster
Area Manor Twp (10541)
Zoning RESIDENTIAL
Rooms
Other Rooms Family Room
Basement Fully Finished, Improved, Windows
Interior
Interior Features Breakfast Area, Carpet, Central Vacuum, Combination Kitchen/Living, Family Room Off Kitchen, Floor Plan - Open, Formal/Separate Dining Room, Kitchen - Island
Hot Water Electric
Heating Heat Pump(s)
Cooling Central A/C, Geothermal
Flooring Carpet, Ceramic Tile, Hardwood
Fireplaces Number 1
Fireplaces Type Gas/Propane
Equipment Built-In Microwave, Built-In Range, Central Vacuum, Dishwasher, Energy Efficient Appliances, Microwave, Oven - Self Cleaning, Stainless Steel Appliances, Oven/Range - Electric
Fireplace Y
Window Features Double Pane,Energy Efficient,ENERGY STAR Qualified
Appliance Built-In Microwave, Built-In Range, Central Vacuum, Dishwasher, Energy Efficient Appliances, Microwave, Oven - Self Cleaning, Stainless Steel Appliances, Oven/Range - Electric
Heat Source Geo-thermal
Laundry Main Floor, Has Laundry
Exterior
Parking Features Additional Storage Area, Garage - Side Entry, Garage Door Opener, Inside Access, Oversized
Garage Spaces 2.0
Utilities Available Electric Available, Cable TV Available, Propane
Water Access N
View Garden/Lawn, Panoramic, Scenic Vista, Trees/Woods
Roof Type Shingle
Accessibility Doors - Swing In, Level Entry - Main
Road Frontage Boro/Township, Public
Attached Garage 2
Total Parking Spaces 2
Garage Y
Building
Lot Description Cleared, Front Yard, Landscaping, Not In Development, Private, Rear Yard, Rural, Secluded, SideYard(s)
Story 2
Foundation Concrete Perimeter
Sewer On Site Septic
Water Private
Architectural Style Colonial
Level or Stories 2
Additional Building Above Grade, Below Grade
Structure Type 2 Story Ceilings,Cathedral Ceilings
New Construction N
Schools
School District Penn Manor
Others
Pets Allowed Y
Senior Community No
Tax ID 410-95213-0-0000
Ownership Fee Simple
SqFt Source Assessor
Security Features Smoke Detector
Acceptable Financing Cash, Conventional, VA, USDA, FHA
Horse Property Y
Listing Terms Cash, Conventional, VA, USDA, FHA
Financing Cash,Conventional,VA,USDA,FHA
Special Listing Condition Standard
Pets Allowed No Pet Restrictions
Read Less Info
Want to know what your home might be worth? Contact us for a FREE valuation!

Our team is ready to help you sell your home for the highest possible price ASAP

Bought with Dawn Patrick • CENTURY 21 Home Advisors
"My job is to find and attract mastery-based agents to the office, protect the culture, and make sure everyone is happy! "







