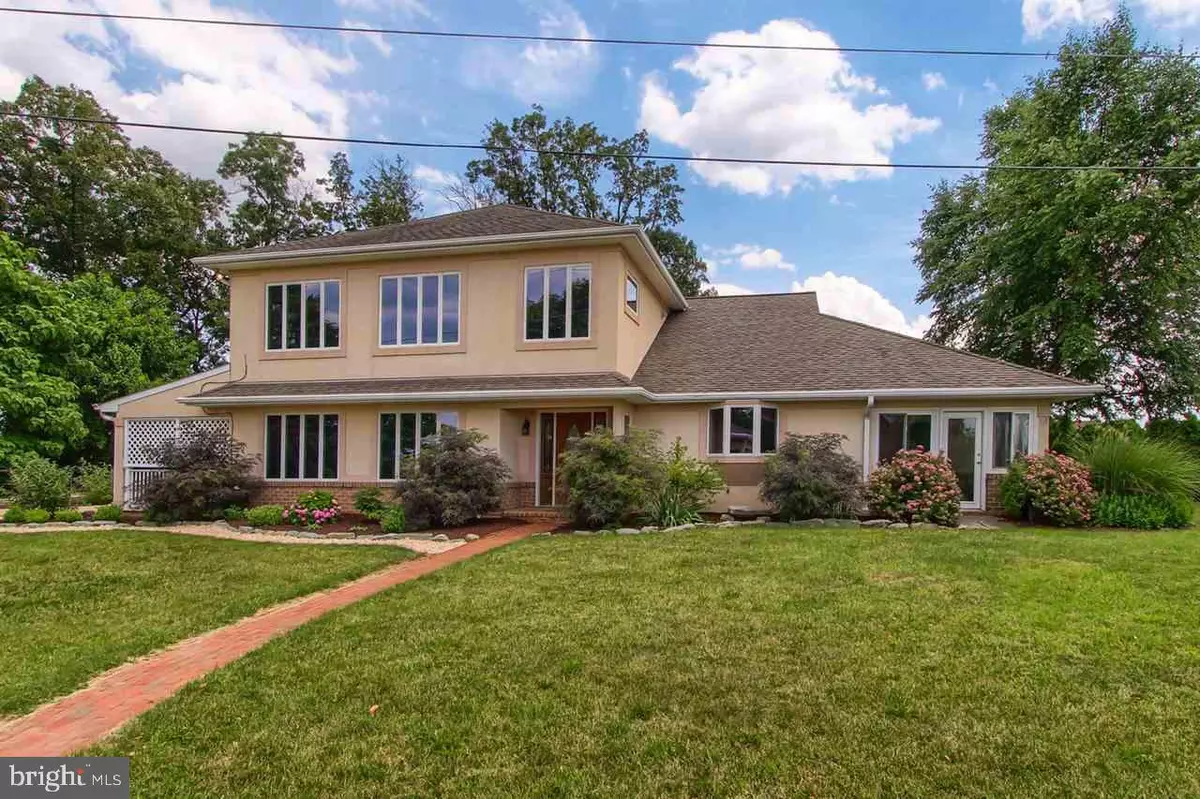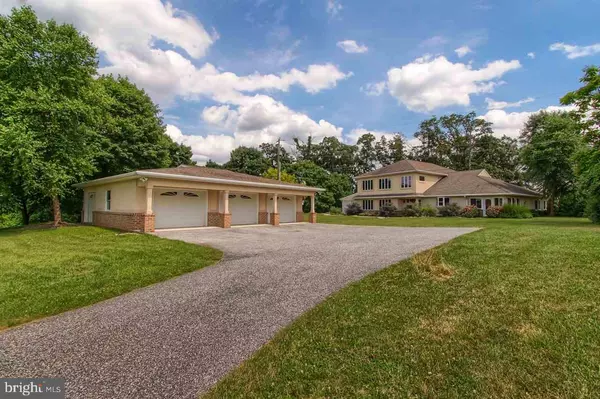$355,000
$369,900
4.0%For more information regarding the value of a property, please contact us for a free consultation.
4 Beds
4 Baths
4,248 SqFt
SOLD DATE : 06/07/2018
Key Details
Sold Price $355,000
Property Type Single Family Home
Sub Type Detached
Listing Status Sold
Purchase Type For Sale
Square Footage 4,248 sqft
Price per Sqft $83
Subdivision Mt Zion
MLS Listing ID 1000099734
Sold Date 06/07/18
Style Contemporary
Bedrooms 4
Full Baths 2
Half Baths 2
HOA Y/N N
Abv Grd Liv Area 4,248
Originating Board BRIGHT
Year Built 1998
Annual Tax Amount $8,243
Tax Year 2017
Lot Size 1.000 Acres
Acres 1.3
Property Description
Magnificent views in a private setting. Looking for something unique; this spacious home offers special features on a peaceful site. Spacious sunlit rooms and access to the outdoors from every room. Perfect for entertaining or large gatherings. MBR has WIC, private deck,and MBA w/steam shower, jetted tub and dbl vanity. Jack N Jill bath on first floor for 2 BRs with sunrooms. 4th BR has many build-ins and works as an office. Super FR on 2nd floor. Many window walls for great views. Plus 4 bay garage to accommodate all your vehicles.
Location
State PA
County York
Area Springettsbury Twp (15246)
Zoning RESIDENTIAL
Rooms
Other Rooms Living Room, Dining Room, Primary Bedroom, Bedroom 2, Bedroom 3, Bedroom 4, Kitchen, Family Room, Laundry, Other
Basement Drainage System, Partial, Poured Concrete
Main Level Bedrooms 3
Interior
Interior Features Central Vacuum, Breakfast Area, Kitchen - Eat-In, Formal/Separate Dining Room
Hot Water Natural Gas
Heating Baseboard, Hot Water, Zoned
Cooling Central A/C, Zoned
Fireplaces Type Gas/Propane
Equipment Oven/Range - Electric, Dishwasher, Built-In Microwave, Refrigerator, Oven - Single
Fireplace N
Appliance Oven/Range - Electric, Dishwasher, Built-In Microwave, Refrigerator, Oven - Single
Heat Source Natural Gas
Laundry Upper Floor
Exterior
Exterior Feature Porch(es), Deck(s), Patio(s)
Parking Features Garage Door Opener
Garage Spaces 4.0
Water Access N
Roof Type Shingle,Asphalt
Accessibility None
Porch Porch(es), Deck(s), Patio(s)
Road Frontage Private, Easement/Right of Way, Road Maintenance Agreement
Total Parking Spaces 4
Garage Y
Building
Lot Description Level, Trees/Wooded, Cleared, Other
Story 3
Foundation Block, Crawl Space
Sewer Septic Exists
Water Well
Architectural Style Contemporary
Level or Stories 2
Additional Building Above Grade, Below Grade
New Construction N
Schools
Elementary Schools Hayshire
Middle Schools Central York
High Schools Central York
School District Central York
Others
Tax ID 6746000KI0134C000000
Ownership Fee Simple
SqFt Source Estimated
Security Features Smoke Detector
Acceptable Financing Conventional
Listing Terms Conventional
Financing Conventional
Special Listing Condition Standard
Read Less Info
Want to know what your home might be worth? Contact us for a FREE valuation!

Our team is ready to help you sell your home for the highest possible price ASAP

Bought with Andrew T Smith • Berkshire Hathaway HomeServices Homesale Realty
"My job is to find and attract mastery-based agents to the office, protect the culture, and make sure everyone is happy! "







