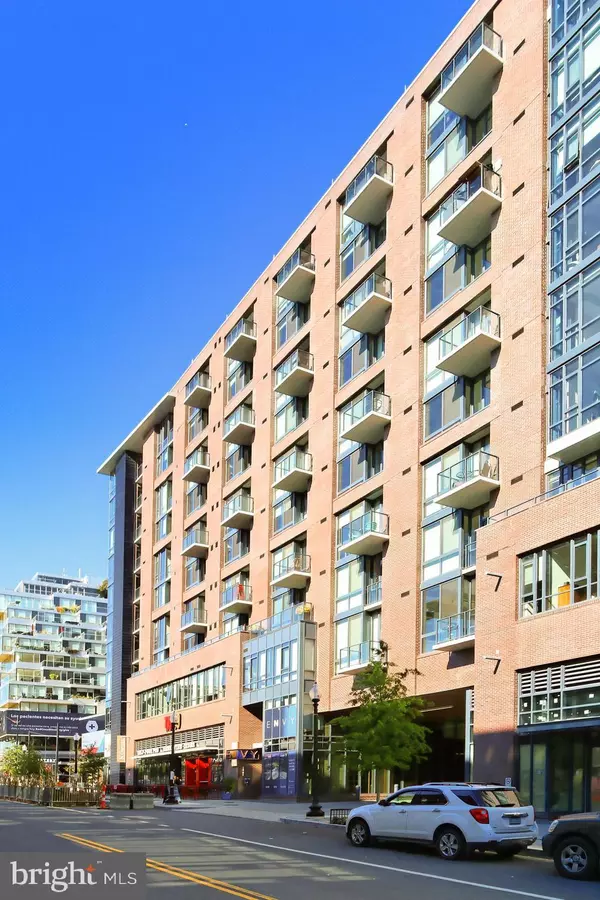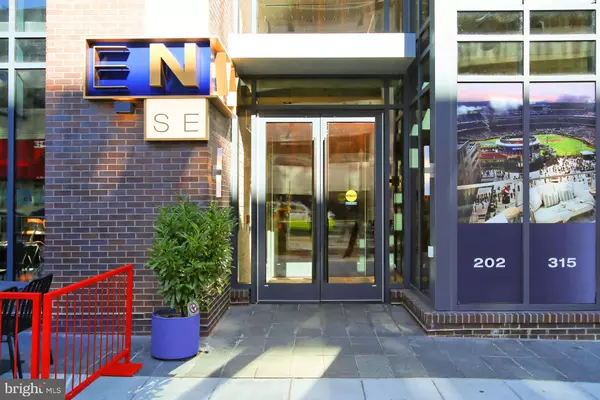$1,239,000
$1,275,000
2.8%For more information regarding the value of a property, please contact us for a free consultation.
2 Beds
2 Baths
1,329 SqFt
SOLD DATE : 02/03/2022
Key Details
Sold Price $1,239,000
Property Type Condo
Sub Type Condo/Co-op
Listing Status Sold
Purchase Type For Sale
Square Footage 1,329 sqft
Price per Sqft $932
Subdivision Navy Yard
MLS Listing ID DCDC2020226
Sold Date 02/03/22
Style Other
Bedrooms 2
Full Baths 2
Condo Fees $746/mo
HOA Y/N N
Abv Grd Liv Area 1,329
Originating Board BRIGHT
Year Built 2021
Annual Tax Amount $9,738
Tax Year 2021
Property Description
Calling all Baseball Fans! Best Selling Floorplan at fast-selling eNvy in the exciting Navy Yard. Enjoy views of Nats Park from this barely lived-in new, corner condo. With a corner of floor-to-ceiling glass, large living/dining space, an open floor plan, high ceilings, on trend hardwood floors, a gourmet kitchen, and a flood of sunlight, this gorgeous condo offers a sense of light and space not found in many condos. Spill out onto the balcony and enjoy the neighborhood and a pre-game celebration. Back inside, the open gourmet kitchen features gleaming Silestone countertops, sleek cabinetry, and Thermador appliances including a gas range and French door refrigerator. Recessed and pendant lights strike the perfect balance of ambience and illumination, while the open atmosphere facilitates entertaining during meal preparation. The spacious owners suite boasts room for a King-sized bed and a large walk-in closet that introduces the luxurious ensuite bath with a dual rectangular-sink vanity, freestanding soaking tub, frameless shower, and spa-toned mosaic flooring. Offering versatility, a second bedroom enjoys easy access to the beautifully appointed hall bath. It can serve as a home office and guest accommodation. A laundry closet with full-sized equipment completes the comfort and luxury of this spectacular home.
Award-winning building interiors and amenities include an upscale lobby, courtyard patio, Zen Garden with fire pit and fountain, rooftop terrace with panoramic views of the cityscape and Nationals Park, access to pool membership, built-in grilling stations, out-door and indoor TVs, a fire pit and ample seating. Other amenities include a second floor lounge, meeting room, in-house library and fitness center. Only a block away you can whisk away to other DC hot spots on the Navy Yard/Ball Park Metro Station. You can even walk to the Capitol from here. Or, stay close to home and enjoy a stroll along the boardwalk at The Yards.
Just below eNvy, enjoy Tap House 99 and Kilwins fudge and ice cream. Soon there will be a Chicken & Whiskey as well. Around the corner, are lots of new restaurants and coming soon a Silver Diner.
And, all of this is located in our Nations Capital with fabulous shopping, dining, and entertainment choices including Nationals Park, Capitol Riverfront, and the Anacostia River and the under-construction Anacostia River Parktheres something here for everyone! The picture of style and ease, your new home awaits. Welcome home!
Location
State DC
County Washington
Zoning R
Rooms
Main Level Bedrooms 2
Interior
Interior Features Combination Dining/Living, Flat, Floor Plan - Open, Kitchen - Island, Soaking Tub, Stall Shower, Tub Shower, Upgraded Countertops, Walk-in Closet(s), Window Treatments
Hot Water Electric
Heating Heat Pump(s)
Cooling Heat Pump(s)
Flooring Hardwood, Stone
Equipment Dishwasher, Disposal, Dryer, Dryer - Front Loading, Dual Flush Toilets, Energy Efficient Appliances, Exhaust Fan, Microwave, Oven - Self Cleaning, Oven - Single, Oven/Range - Gas, Stainless Steel Appliances, Water Heater, Washer/Dryer Stacked, Washer - Front Loading, Stove
Window Features Casement,Double Pane,Low-E
Appliance Dishwasher, Disposal, Dryer, Dryer - Front Loading, Dual Flush Toilets, Energy Efficient Appliances, Exhaust Fan, Microwave, Oven - Self Cleaning, Oven - Single, Oven/Range - Gas, Stainless Steel Appliances, Water Heater, Washer/Dryer Stacked, Washer - Front Loading, Stove
Heat Source Electric
Laundry Washer In Unit, Dryer In Unit
Exterior
Exterior Feature Balcony
Parking Features Underground
Garage Spaces 1.0
Amenities Available Club House, Community Center, Concierge, Elevator, Fitness Center, Library, Party Room, Pool Mem Avail, Reserved/Assigned Parking, Meeting Room
Water Access N
Accessibility 32\"+ wide Doors, 36\"+ wide Halls, Doors - Lever Handle(s)
Porch Balcony
Attached Garage 1
Total Parking Spaces 1
Garage Y
Building
Story 1
Unit Features Hi-Rise 9+ Floors
Sewer Public Sewer
Water Public
Architectural Style Other
Level or Stories 1
Additional Building Above Grade, Below Grade
New Construction N
Schools
School District District Of Columbia Public Schools
Others
Pets Allowed Y
HOA Fee Include Common Area Maintenance,Custodial Services Maintenance,Ext Bldg Maint,Gas,Insurance,Management,Parking Fee,Reserve Funds,Sewer,Snow Removal,Trash,Water,Recreation Facility
Senior Community No
Tax ID 0701//2070
Ownership Condominium
Security Features Desk in Lobby,Exterior Cameras,Fire Detection System,Main Entrance Lock,Smoke Detector,Sprinkler System - Indoor
Acceptable Financing Cash, FNMA, VA
Listing Terms Cash, FNMA, VA
Financing Cash,FNMA,VA
Special Listing Condition Standard
Pets Allowed Breed Restrictions, Number Limit
Read Less Info
Want to know what your home might be worth? Contact us for a FREE valuation!

Our team is ready to help you sell your home for the highest possible price ASAP

Bought with Tim Barley • RE/MAX Allegiance
"My job is to find and attract mastery-based agents to the office, protect the culture, and make sure everyone is happy! "







