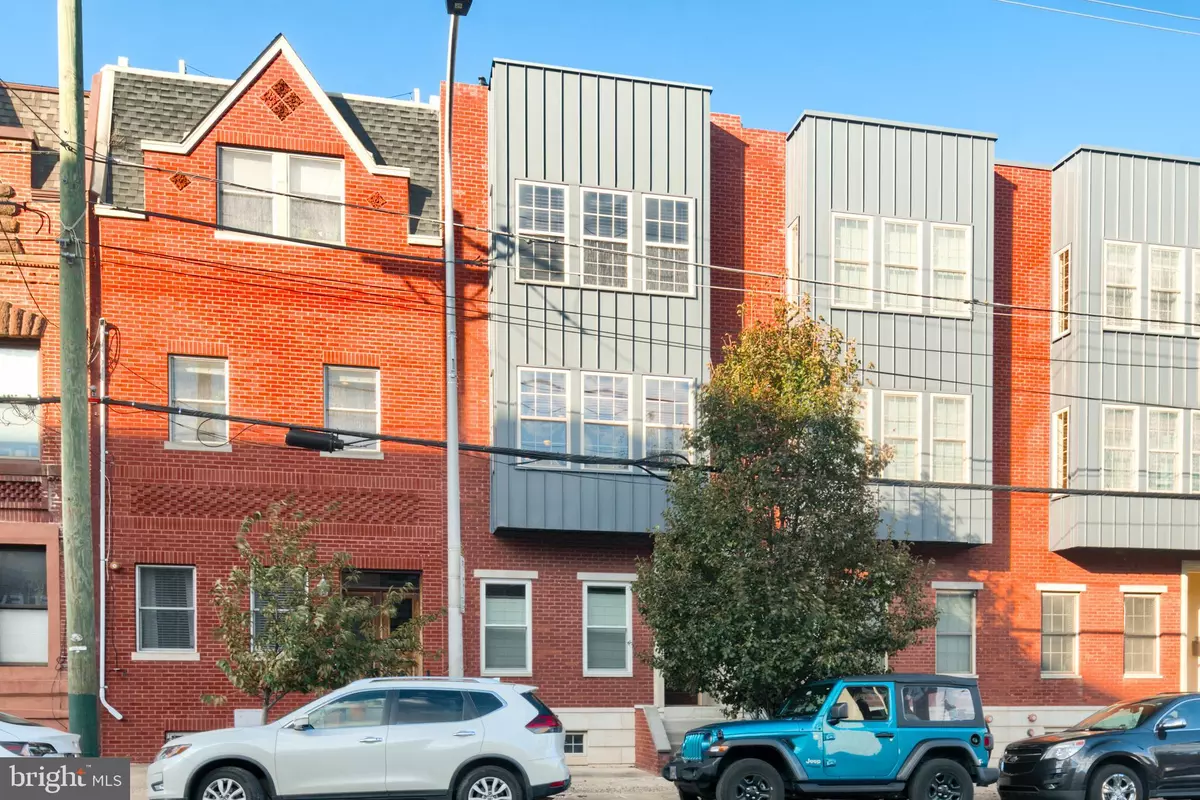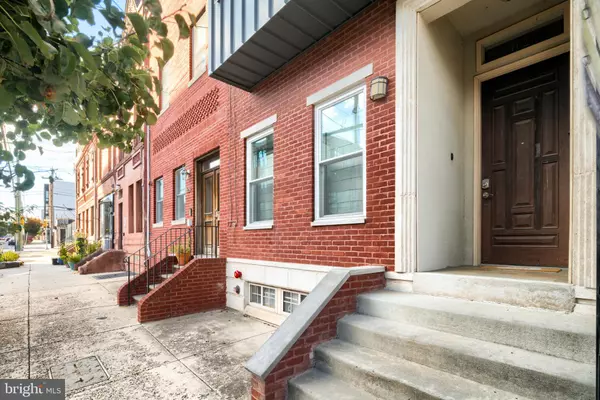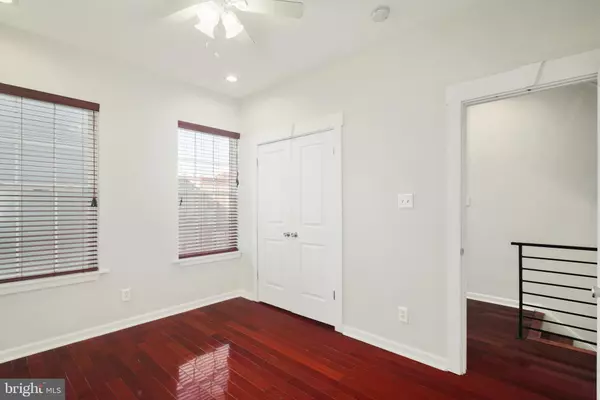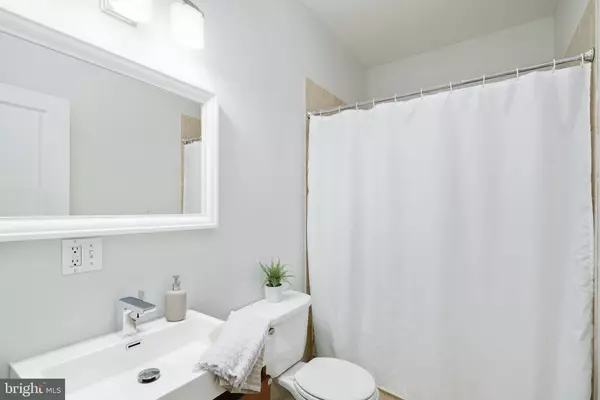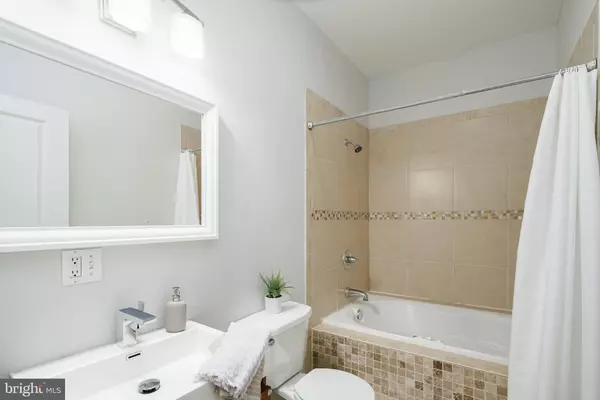$457,000
$465,000
1.7%For more information regarding the value of a property, please contact us for a free consultation.
3 Beds
2 Baths
1,651 SqFt
SOLD DATE : 03/14/2022
Key Details
Sold Price $457,000
Property Type Condo
Sub Type Condo/Co-op
Listing Status Sold
Purchase Type For Sale
Square Footage 1,651 sqft
Price per Sqft $276
Subdivision Fairmount
MLS Listing ID PAPH2038744
Sold Date 03/14/22
Style Bi-level
Bedrooms 3
Full Baths 2
Condo Fees $200/mo
HOA Y/N N
Abv Grd Liv Area 1,651
Originating Board BRIGHT
Year Built 2011
Annual Tax Amount $4,412
Tax Year 2022
Lot Dimensions 18 x 65
Property Description
This bi-level condo with 3 large bedrooms and 2 full bathrooms is generously sized due to the 18-foot wide lot. Complete with a deck off the 2nd floor and a private 750 square foot roof deck with skyline views! Enter the foyer off Fairmount Avenue where there is room to hang your coats this fall. Proceed up the stairs to find a useful landing space, one bedroom, and a full bathroom with bathtub before entering the kitchen. Here, the main living space has a great open floor plan with plenty of room for a kitchen island, dining room table, and large living room. The upper level of the condo has one bedroom with two closets, the 2nd bathroom with a walk-in tiled shower and double vanities, the hallway laundry closet, and the largest bedroom at the front of the house. The front bedroom has views of the skyline from the windows as well as a walk-in closet. The double doors at the top of the stairs on the upper level allow tons of natural light to pour in. These doors lead out to the first deck which has room for outdoor storage, a grill, and the exterior stairs up to the rooftop deck that runs the entire length of the building. On this upper private roof deck, you have not only a direct view of the center city skyline but also 360 degree views around the city. This fiberglass roof was replaced in 2017. The dishwasher, garbage disposal, and stacked washer/dryer are all only one-year-old. Condo fees only $200/month.
Location
State PA
County Philadelphia
Area 19130 (19130)
Zoning CMX2
Direction South
Rooms
Other Rooms Living Room, Dining Room, Primary Bedroom, Bedroom 2, Kitchen, Bedroom 1
Main Level Bedrooms 1
Interior
Interior Features Floor Plan - Open, Recessed Lighting, Walk-in Closet(s), Window Treatments, Wood Floors, Ceiling Fan(s), Sprinkler System, Stall Shower, Tub Shower
Hot Water Electric
Heating Forced Air
Cooling Central A/C
Flooring Wood
Equipment Built-In Range, Oven - Self Cleaning, Dishwasher, Refrigerator, Disposal, Energy Efficient Appliances, Built-In Microwave, Stainless Steel Appliances, Washer/Dryer Stacked
Fireplace N
Window Features Energy Efficient,Replacement
Appliance Built-In Range, Oven - Self Cleaning, Dishwasher, Refrigerator, Disposal, Energy Efficient Appliances, Built-In Microwave, Stainless Steel Appliances, Washer/Dryer Stacked
Heat Source Natural Gas
Laundry Upper Floor
Exterior
Exterior Feature Roof, Deck(s)
Amenities Available None
Water Access N
View City, Panoramic
Roof Type Fiberglass
Accessibility None
Porch Roof, Deck(s)
Garage N
Building
Story 2.5
Unit Features Garden 1 - 4 Floors
Sewer Public Sewer
Water Public
Architectural Style Bi-level
Level or Stories 2.5
Additional Building Above Grade, Below Grade
Structure Type 9'+ Ceilings
New Construction N
Schools
School District The School District Of Philadelphia
Others
Pets Allowed Y
HOA Fee Include Insurance,Water
Senior Community No
Tax ID 888154210
Ownership Condominium
Special Listing Condition Standard
Pets Allowed No Pet Restrictions
Read Less Info
Want to know what your home might be worth? Contact us for a FREE valuation!

Our team is ready to help you sell your home for the highest possible price ASAP

Bought with Colleen Mary Hadden • Compass New Jersey, LLC - Moorestown
"My job is to find and attract mastery-based agents to the office, protect the culture, and make sure everyone is happy! "


