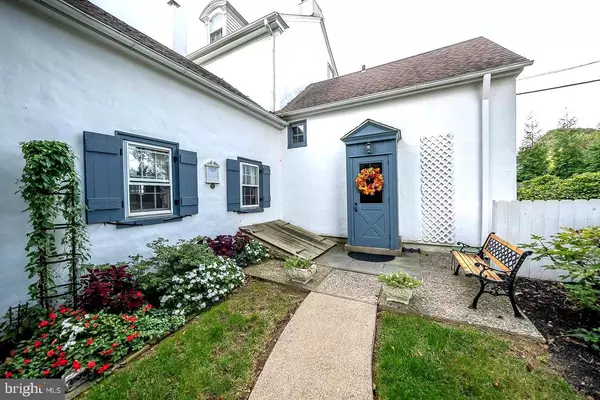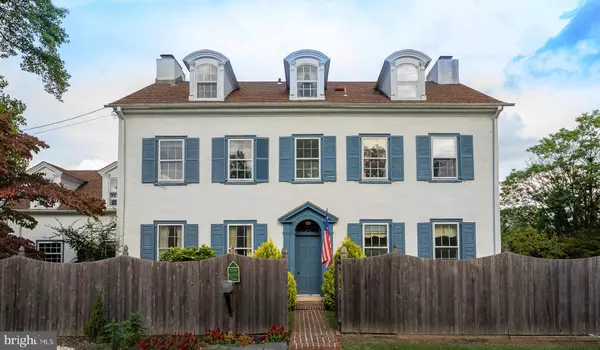$975,000
$985,000
1.0%For more information regarding the value of a property, please contact us for a free consultation.
5 Beds
3 Baths
3,627 SqFt
SOLD DATE : 03/16/2022
Key Details
Sold Price $975,000
Property Type Single Family Home
Sub Type Detached
Listing Status Sold
Purchase Type For Sale
Square Footage 3,627 sqft
Price per Sqft $268
Subdivision None Available
MLS Listing ID PADE2007312
Sold Date 03/16/22
Style Colonial
Bedrooms 5
Full Baths 2
Half Baths 1
HOA Y/N N
Abv Grd Liv Area 3,627
Originating Board BRIGHT
Year Built 1810
Annual Tax Amount $8,134
Tax Year 2021
Lot Size 2.294 Acres
Acres 2.29
Lot Dimensions 0.00 x 0.00
Property Description
Welcome to 571 N Newtown Street Rd. Own this charming home or build your dream home on the beautiful and sub-dividable 2.2 acres! Allow the character and warmth of the past shine through, with cased pillared openings to Living & Dining Rooms, gorgeous hardwood flooring, tall baseboards, windows with deep sills, and period details.
This James Price house, circa 1710, was built on a Penn land grant by Price. Over the years the house has been expanded to include the part of the building that faces onto Newtown Street Rd today.
The Living Room features a wood burning fireplace, plenty of light and a large picture window offering scenic views of the patio and rear yard. The Dining Room has millwork details and also features a large granite surround wood burning fireplace creating just the right ambiance for family meals. The Breakfast Area, accented by a stunning stone wall, & Kitchen share a beamed ceiling, with rear staircase to the upper level and access to the rear yard. The charm of the Family Room will not go unnoticed with random width pine flooring, original “hearth cooking” fireplace, back staircase to the second level, and a Dutch door to the Patio.
The second floor offers a spacious Master Bedroom featuring hardwood flooring, decorative fireplace, closet, and access to the Office (optional Bedroom) and the Laundry Room. Two additional bedrooms share the second level; Bedroom #2 features hardwood flooring, a decorative fireplace, closet, and ample windows, and Bedroom #3 features a stone accent wall, wide plank hardwood flooring, 3 closets, and staircase to the Family Room. An upgraded Full Hall Bathroom completes this level.
The third floor features two more spacious Bedrooms (#4 & #5), with wall-to-wall carpeting, deep sill windows, sloped roof, closets, and share an upgraded Full Hall Bathroom.
Additional Structures: There is a two story, stone and frame, Bank Barn; the ground level was formerly a veterinary practice and has various rooms, plumbing and heating and could possibly become a guest house. The second level is accessed from an upper area with two large wood barn doors, features high ceilings and offers ample storage. Great opportunity for a studio or home business!
Enjoy this beautiful property landscaped with mature trees, extensive perennial gardens and specimen plantings. Fabulous location within walking distance to the Episcopal Academy and just minutes from the new Newtown Square Town Center, Paoli & downtown Wayne, shopping, restaurants, and, it offers an EZ commute to center city Philadelphia and the Philadelphia International airport.
Location
State PA
County Delaware
Area Newtown Twp (10430)
Zoning R-10
Rooms
Other Rooms Living Room, Dining Room, Primary Bedroom, Bedroom 2, Bedroom 3, Bedroom 4, Bedroom 5, Kitchen, Family Room, Basement, Foyer, Breakfast Room, Laundry, Office, Bathroom 1, Bathroom 2, Half Bath
Basement Unfinished
Interior
Interior Features Additional Stairway, Breakfast Area, Built-Ins, Carpet, Ceiling Fan(s), Chair Railings, Double/Dual Staircase, Exposed Beams, Floor Plan - Traditional, Formal/Separate Dining Room, Kitchen - Eat-In, Pantry, Recessed Lighting, Stall Shower, Wood Floors
Hot Water Other
Heating Hot Water
Cooling Central A/C
Flooring Hardwood, Carpet, Ceramic Tile, Laminated, Vinyl
Fireplaces Number 3
Fireplaces Type Other, Wood
Equipment Built-In Microwave, Dryer, Oven/Range - Electric, Refrigerator, Washer, Water Heater
Fireplace Y
Window Features Double Hung
Appliance Built-In Microwave, Dryer, Oven/Range - Electric, Refrigerator, Washer, Water Heater
Heat Source Natural Gas
Laundry Upper Floor
Exterior
Exterior Feature Patio(s)
Garage Spaces 6.0
Water Access N
Accessibility None
Porch Patio(s)
Total Parking Spaces 6
Garage N
Building
Story 2.5
Foundation Other
Sewer On Site Septic
Water Public
Architectural Style Colonial
Level or Stories 2.5
Additional Building Above Grade, Below Grade
New Construction N
Schools
Middle Schools Paxon Hollow
High Schools Marple Newtown
School District Marple Newtown
Others
Senior Community No
Tax ID 30-00-01774-01
Ownership Fee Simple
SqFt Source Assessor
Acceptable Financing Cash, Conventional
Listing Terms Cash, Conventional
Financing Cash,Conventional
Special Listing Condition Standard
Read Less Info
Want to know what your home might be worth? Contact us for a FREE valuation!

Our team is ready to help you sell your home for the highest possible price ASAP

Bought with Non Member • Non Subscribing Office
"My job is to find and attract mastery-based agents to the office, protect the culture, and make sure everyone is happy! "







