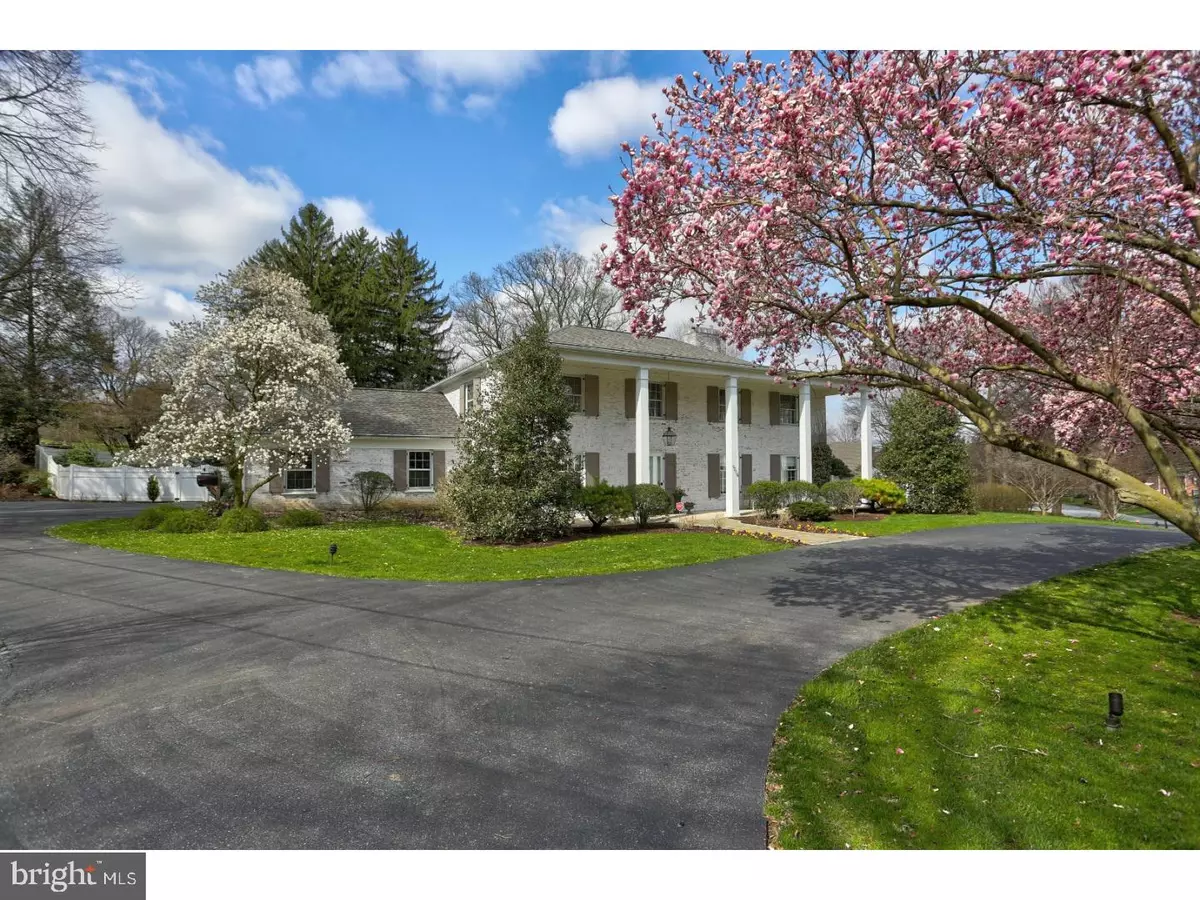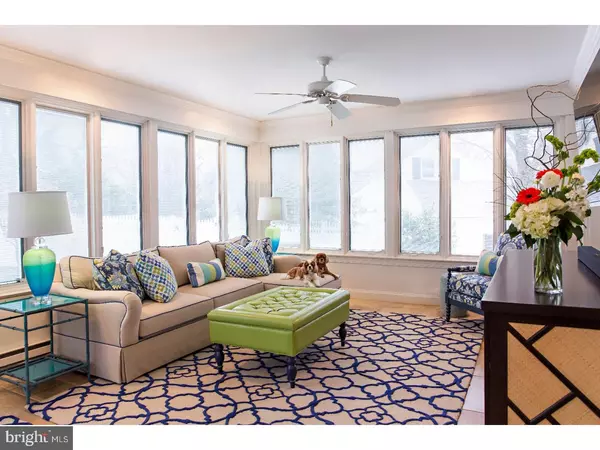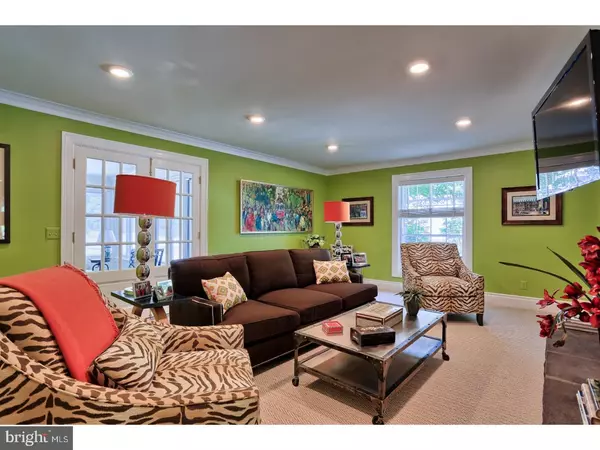$590,000
$590,000
For more information regarding the value of a property, please contact us for a free consultation.
4 Beds
4 Baths
4,558 SqFt
SOLD DATE : 06/15/2018
Key Details
Sold Price $590,000
Property Type Single Family Home
Sub Type Detached
Listing Status Sold
Purchase Type For Sale
Square Footage 4,558 sqft
Price per Sqft $129
Subdivision School Lane Hills
MLS Listing ID 1000433352
Sold Date 06/15/18
Style Colonial
Bedrooms 4
Full Baths 2
Half Baths 2
HOA Y/N N
Abv Grd Liv Area 3,758
Originating Board TREND
Year Built 1965
Annual Tax Amount $12,693
Tax Year 2017
Lot Size 0.580 Acres
Acres 0.58
Lot Dimensions 131X179X131X182
Property Description
Spring is here and this magnificent School Lane Hills home is waiting for you! You'll find many wonderful upgrades and improvements including beautiful custom woodwork and flooring, as well as a new roof. The privately fenced backyard with a black bottom in-ground pool and flagstone patio is the perfect spot for entertaining. Pretty landscaping and mature trees on the half acre corner lot provide for a lovely setting. A bright four seasons sun room makes a great place for eating or relaxing. The owner's suite with two walk-in closets and master bath is your quiet retreat. Enjoy the warmth of fireplaces in both the family and living rooms. The lower level offers finished space that can be used as an exercise/game room or even a second family room. Plenty of extra storage space in lower level too. This comfortable and inviting home combined with quality and elegance throughout is such a great find!
Location
State PA
County Lancaster
Area Lancaster Twp (10534)
Zoning RESIDENTIAL
Rooms
Other Rooms Living Room, Dining Room, Primary Bedroom, Bedroom 2, Bedroom 3, Bedroom 4, Kitchen, Family Room, Sun/Florida Room, Exercise Room, Laundry, Primary Bathroom, Full Bath
Basement Partially Finished
Interior
Interior Features Breakfast Area, Built-Ins, Ceiling Fan(s), Crown Moldings, Dining Area, Wainscotting, Window Treatments, Wood Floors
Hot Water Natural Gas
Heating Gas, Electric, Forced Air, Baseboard
Cooling Central A/C
Flooring Hardwood, Tile/Brick, Carpet
Fireplaces Number 2
Fireplaces Type Brick, Wood
Equipment Built-In Microwave, Dishwasher, Disposal, Oven - Double, Oven - Wall, Refrigerator
Fireplace Y
Appliance Built-In Microwave, Dishwasher, Disposal, Oven - Double, Oven - Wall, Refrigerator
Heat Source Natural Gas, Electric
Laundry Basement
Exterior
Exterior Feature Patio(s)
Parking Features Garage Door Opener, Garage - Side Entry, Inside Access
Garage Spaces 2.0
Fence Vinyl
Pool In Ground, Black Bottom
Water Access N
Roof Type Shingle
Accessibility None
Porch Patio(s)
Attached Garage 2
Total Parking Spaces 2
Garage Y
Building
Lot Description Corner, Level, Front Yard, Rear Yard
Story 4
Sewer Public Sewer
Water Public
Architectural Style Colonial
Level or Stories 2
Additional Building Above Grade, Below Grade
New Construction N
Schools
Elementary Schools James Buchanan
Middle Schools John F Reynolds
High Schools Mccaskey Campus
School District School District Of Lancaster
Others
Senior Community No
Tax ID 340-20968-0-0000
Ownership Fee Simple
SqFt Source Estimated
Security Features Security System,Smoke Detector
Acceptable Financing Cash, Conventional
Listing Terms Cash, Conventional
Financing Cash,Conventional
Special Listing Condition Standard
Read Less Info
Want to know what your home might be worth? Contact us for a FREE valuation!

Our team is ready to help you sell your home for the highest possible price ASAP

Bought with Susan K Allison • Berkshire Hathaway HomeServices Homesale Realty
"My job is to find and attract mastery-based agents to the office, protect the culture, and make sure everyone is happy! "







