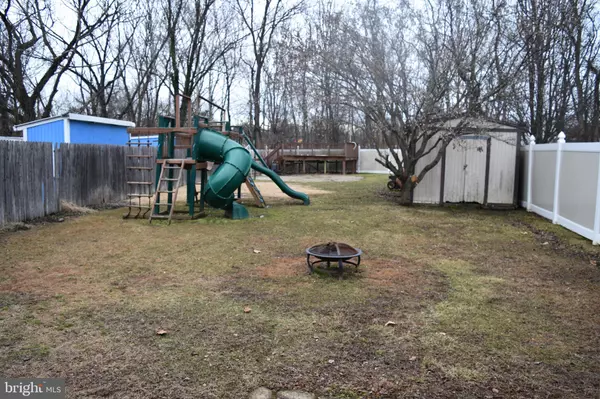$350,000
$350,000
For more information regarding the value of a property, please contact us for a free consultation.
4 Beds
2 Baths
1,528 SqFt
SOLD DATE : 03/31/2022
Key Details
Sold Price $350,000
Property Type Townhouse
Sub Type End of Row/Townhouse
Listing Status Sold
Purchase Type For Sale
Square Footage 1,528 sqft
Price per Sqft $229
Subdivision Morrell Park
MLS Listing ID PAPH2085398
Sold Date 03/31/22
Style Carriage House
Bedrooms 4
Full Baths 2
HOA Y/N N
Abv Grd Liv Area 1,528
Originating Board BRIGHT
Year Built 1992
Annual Tax Amount $2,925
Tax Year 2022
Lot Size 7,827 Sqft
Acres 0.18
Lot Dimensions 28.00 x 276.00
Property Description
A wonderful end of row townhouse in Morrell Park with an extra deep lot and extra parking spot on driveway. Main floor has Garage and main entrance. Full Kitchen with gas range, built in Microwave, dishwasher and dual bowl sink. Dining area with open floor plan to the living/family room. The laundry and full bath is also on this floor. Off the family room is a covered patio, which could be finished and enclosed, leading to the deep backyard. Being included is the playground equipment, both sheds with the wood shed needing updating could be that outdoor entertain center or that she or he shed for the hobbies you love. There used to be a small above ground pool in the back. The pool deck with electric and filter are there should you decide to add your own above ground pool. The yard backs to woods and is surrounded by 6 foot fencing. The upstairs has four bedrooms and a sitting area at the top of the stairs. The one bedroom being of nursery size could make an excellent office or homework room. There sitting area would make a nice cozy reading or homework area as well. The second full bath is of course located here.
This home is close to shopping , Transportation, hospital, the college, golf courses and parks. Come see it before it's gone.
Location
State PA
County Philadelphia
Area 19114 (19114)
Zoning RSA4
Direction Northwest
Rooms
Other Rooms Living Room, Dining Room, Primary Bedroom, Bedroom 4, Kitchen, Other, Bathroom 2, Bathroom 3, Attic
Interior
Interior Features Attic, Carpet, Ceiling Fan(s), Combination Kitchen/Dining, Dining Area, Floor Plan - Open, Wood Floors, Window Treatments
Hot Water Natural Gas
Cooling Central A/C, Ceiling Fan(s), Energy Star Cooling System
Flooring Ceramic Tile, Carpet, Wood
Fireplaces Number 1
Fireplaces Type Stone, Wood
Equipment Dishwasher, Disposal, Dryer, Dryer - Gas, Oven/Range - Gas, Built-In Microwave, Range Hood, Refrigerator, Stainless Steel Appliances, Washer - Front Loading, Dryer - Front Loading
Fireplace Y
Window Features Double Hung,Double Pane,Energy Efficient
Appliance Dishwasher, Disposal, Dryer, Dryer - Gas, Oven/Range - Gas, Built-In Microwave, Range Hood, Refrigerator, Stainless Steel Appliances, Washer - Front Loading, Dryer - Front Loading
Heat Source Natural Gas
Laundry Main Floor, Dryer In Unit, Washer In Unit
Exterior
Exterior Feature Breezeway, Porch(es)
Parking Features Garage - Front Entry
Garage Spaces 3.0
Fence Vinyl, Wood
Utilities Available Natural Gas Available, Electric Available, Cable TV, Sewer Available, Water Available, Phone Connected
Water Access N
View Street, Trees/Woods
Roof Type Shingle,Rubber
Accessibility 36\"+ wide Halls, 32\"+ wide Doors
Porch Breezeway, Porch(es)
Attached Garage 1
Total Parking Spaces 3
Garage Y
Building
Lot Description Backs - Parkland, Backs to Trees, Irregular, Level, Rear Yard
Story 2
Foundation Slab
Sewer Public Sewer
Water Public
Architectural Style Carriage House
Level or Stories 2
Additional Building Above Grade, Below Grade
Structure Type Dry Wall
New Construction N
Schools
School District The School District Of Philadelphia
Others
Pets Allowed Y
Senior Community No
Tax ID 661289565
Ownership Fee Simple
SqFt Source Assessor
Security Features Electric Alarm,Monitored,Carbon Monoxide Detector(s),Fire Detection System
Acceptable Financing Cash, Conventional, FHA, VA
Listing Terms Cash, Conventional, FHA, VA
Financing Cash,Conventional,FHA,VA
Special Listing Condition Standard
Pets Allowed No Pet Restrictions
Read Less Info
Want to know what your home might be worth? Contact us for a FREE valuation!

Our team is ready to help you sell your home for the highest possible price ASAP

Bought with John Bojazi • Homestarr Realty
"My job is to find and attract mastery-based agents to the office, protect the culture, and make sure everyone is happy! "







