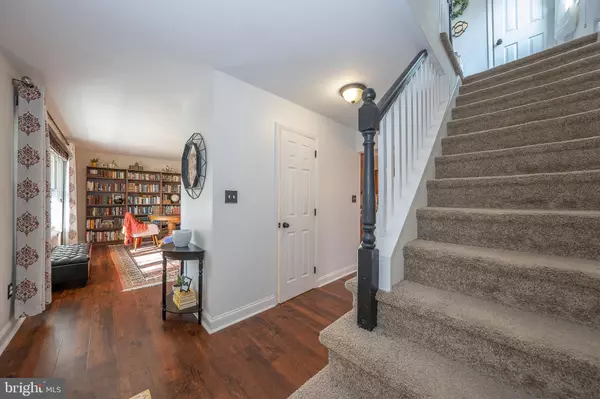$375,000
$325,000
15.4%For more information regarding the value of a property, please contact us for a free consultation.
3 Beds
3 Baths
1,942 SqFt
SOLD DATE : 04/12/2022
Key Details
Sold Price $375,000
Property Type Single Family Home
Sub Type Detached
Listing Status Sold
Purchase Type For Sale
Square Footage 1,942 sqft
Price per Sqft $193
Subdivision Pleasant View Acre
MLS Listing ID PAMC2024514
Sold Date 04/12/22
Style Colonial
Bedrooms 3
Full Baths 2
Half Baths 1
HOA Y/N N
Abv Grd Liv Area 1,832
Originating Board BRIGHT
Year Built 1969
Annual Tax Amount $6,744
Tax Year 2022
Lot Size 0.459 Acres
Acres 0.46
Lot Dimensions 100.00 x 0.00
Property Description
If you are looking for an updated Colonial in a quiet neighborhood, this is one you have to see! A cozy, covered front porch invites you inside where vinyl wood floors and lots of natural light grace the entire first floor. A large window in the living room (with new flooring) makes a bright and sunny space for a sitting room or den and leads into the dining room that is open to the kitchen for easy entertaining. The spacious kitchen gives you room to spread out while you prepare your favorite home cooked meals and features cherry cabinets offering plenty of storage, black appliances including a new dishwasher, a breakfast bar and recessed lighting. The cozy family room off of the kitchen is a great place to gather around with a bowl of popcorn and your favorite movie. A brick non-working fireplace anchors the space while a ceiling fan cools things down on warm summer days and the glass French doors invite you to enjoy the outdoors on your deck that overlooks the open and level backyard with a shed for storage. The second floor of your new home is fully carpeted and presents a master bedroom with a double window for extra light, double closets so you dont have to share, and a full bathroom with a tub shower. Just down the hall, two more bedrooms are accompanied by another full bathroom. Finally, for extra living space, a partially finished walkout basement with carpet offers plenty of storage and has rooms for a playroom and an office. A two car garage with inside access protects your cars from the elements and can also be used for extra storage. Additional highlights for peace of mind include a newer roof (2015), a new HVAC system, and a Simplisafe security system installed on all windows and doors that the homeowners will leave with you if you choose to reconnect it. Located near 422 and nearby restaurants and schools, you will be in a great location but you can still enjoy the quiet in your cozy neighborhood. Can you picture yourself living here? We invite you to come and take a private tour of your new home!
Location
State PA
County Montgomery
Area Lower Pottsgrove Twp (10642)
Zoning R2
Rooms
Other Rooms Living Room, Dining Room, Primary Bedroom, Bedroom 2, Bedroom 3, Kitchen, Family Room, Basement
Basement Full, Outside Entrance, Improved, Interior Access, Partially Finished, Rear Entrance, Space For Rooms, Walkout Stairs
Interior
Interior Features Carpet, Ceiling Fan(s), Combination Kitchen/Living, Dining Area, Family Room Off Kitchen, Formal/Separate Dining Room, Recessed Lighting, Tub Shower
Hot Water Electric
Heating Heat Pump - Electric BackUp, Forced Air
Cooling Central A/C, Ceiling Fan(s)
Flooring Carpet, Concrete, Hardwood, Vinyl
Fireplaces Number 1
Fireplaces Type Non-Functioning
Fireplace Y
Heat Source Electric
Laundry Basement
Exterior
Exterior Feature Deck(s), Porch(es)
Parking Features Inside Access
Garage Spaces 6.0
Water Access N
Roof Type Pitched,Shingle
Accessibility None
Porch Deck(s), Porch(es)
Attached Garage 2
Total Parking Spaces 6
Garage Y
Building
Lot Description Front Yard, Rear Yard, SideYard(s)
Story 2
Foundation Block
Sewer Public Sewer
Water Well
Architectural Style Colonial
Level or Stories 2
Additional Building Above Grade, Below Grade
Structure Type Dry Wall
New Construction N
Schools
Middle Schools Pottsgrove
High Schools Pottsgrove Senior
School District Pottsgrove
Others
Senior Community No
Tax ID 42-00-05245-005
Ownership Fee Simple
SqFt Source Assessor
Acceptable Financing Cash, Conventional
Listing Terms Cash, Conventional
Financing Cash,Conventional
Special Listing Condition Standard
Read Less Info
Want to know what your home might be worth? Contact us for a FREE valuation!

Our team is ready to help you sell your home for the highest possible price ASAP

Bought with Mallory Chuck • Keller Williams Realty Group
"My job is to find and attract mastery-based agents to the office, protect the culture, and make sure everyone is happy! "







