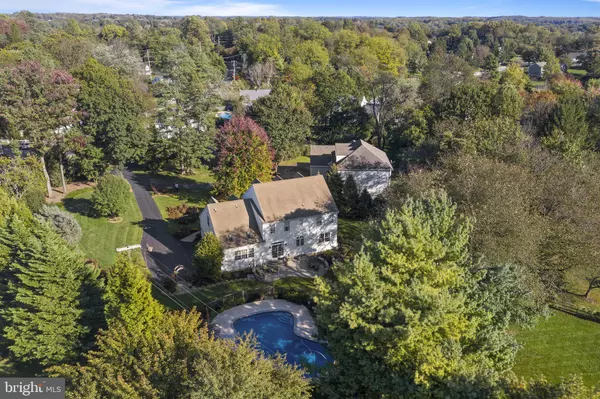$907,500
$799,900
13.5%For more information regarding the value of a property, please contact us for a free consultation.
4 Beds
3 Baths
2,833 SqFt
SOLD DATE : 04/21/2022
Key Details
Sold Price $907,500
Property Type Single Family Home
Sub Type Detached
Listing Status Sold
Purchase Type For Sale
Square Footage 2,833 sqft
Price per Sqft $320
Subdivision None Available
MLS Listing ID PACT2019774
Sold Date 04/21/22
Style Colonial
Bedrooms 4
Full Baths 2
Half Baths 1
HOA Y/N N
Abv Grd Liv Area 2,833
Originating Board BRIGHT
Year Built 2000
Annual Tax Amount $8,108
Tax Year 2021
Lot Size 0.712 Acres
Acres 0.71
Lot Dimensions 0.00 x 0.00
Property Description
Welcome to 1058 W King Road! This elegant colonial home is located just west of Malvern Borough in desirable Great Valley School District. Youll be charmed by the stately stone front as you make your way up the paver walkway to the front door. Entering the two-story foyer, youre greeted by warm, dark hardwood floors throughout the first floor. On your right is the ever important private home office overlooking the front yard. On your left through a graceful archway is the formal living room with recessed lighting and crown molding. Making your way to the back of the house, you enter the airy and open kitchen and great room. This space incorporates a formal eating area with crown molding plus chair rail that is open to the newly updated gourmet kitchen. The kitchen boasts ample cabinetry including lighted, glass front display cabinets and vertical pantry storage. The large island offers seating for four with modern pendant lighting. Youll be excited to cook your next holiday meal with the Thermador gas range and oven. The gray marble countertops, white subway tile backsplash and under cabinet lighting contribute to the bright and cheery feeling throughout. There is an additional butlers pantry with complimenting dark granite counters that includes a beverage refrigerator and would be a terrific spot for a coffee bar. From the kitchen, there is a sunny breakfast room with access to the paver patio and pool area via a sliding glass door. The cozy den completes this space. Centered around the gas fireplace and with a vaulted ceiling, skylights and large windows overlooking the backyard, this room is perfect for casual entertaining. The laundry room with gray shiplap and storage cabinets and the large two-car garage are conveniently accessible from the breakfast area. The first floor is completed by the updated half bathroom with new marble countertop. The elegant turned staircase takes you up to the spacious second floor. Double doors welcome you to the large master suite with chair rail molding, tray ceiling, recessed lighting, and a walk-in closet. The beautiful private en suite bath was updated within the last five years and boasts radiant heated marble floors, a large double vanity with ample storage and marble countertops. There is also a free-standing soaking tub and an oversized step in shower with subway tile surround, frameless glass enclosure and multiple shower heads. There are three additional bedrooms each with ample closed space, recessed lighting and upgraded millwork. The full hall bath offers a double vanity with storage, a tub/shower combination with a tile surround and a private linen closet. The large unfinished basement is perfect for storage and could be finished in the future for additional living space. If youre looking for your own private oasis, look no further. The large paver patio has room for multiple seating areas to enjoy while overlooking the large, flat backyard and fully fenced pool area. This home is in close proximity to Malvern Borough, Great Valley Middle and High School campus, Routes 30 and 202 as well as the turnpike. This is not one to miss!
Location
State PA
County Chester
Area East Whiteland Twp (10342)
Zoning R
Rooms
Other Rooms Living Room, Dining Room, Primary Bedroom, Bedroom 2, Bedroom 3, Bedroom 4, Kitchen, Family Room, Breakfast Room, Laundry, Office, Primary Bathroom, Full Bath, Half Bath
Basement Full, Unfinished
Interior
Interior Features Breakfast Area, Carpet, Crown Moldings, Family Room Off Kitchen, Floor Plan - Open, Kitchen - Eat-In, Kitchen - Island, Primary Bath(s), Recessed Lighting, Skylight(s), Upgraded Countertops, Walk-in Closet(s), Wood Floors
Hot Water Natural Gas
Heating Forced Air
Cooling Central A/C
Flooring Hardwood, Carpet
Fireplaces Number 1
Fireplaces Type Gas/Propane
Equipment Dryer, Washer
Fireplace Y
Window Features Energy Efficient
Appliance Dryer, Washer
Heat Source Natural Gas
Laundry Main Floor
Exterior
Exterior Feature Patio(s)
Parking Features Garage - Side Entry
Garage Spaces 5.0
Fence Wood
Pool In Ground
Water Access N
Roof Type Architectural Shingle
Accessibility None
Porch Patio(s)
Attached Garage 2
Total Parking Spaces 5
Garage Y
Building
Lot Description Level
Story 2
Foundation Concrete Perimeter
Sewer On Site Septic
Water Public
Architectural Style Colonial
Level or Stories 2
Additional Building Above Grade, Below Grade
Structure Type 9'+ Ceilings
New Construction N
Schools
Elementary Schools Sugartown
Middle Schools Great Valley
High Schools Great Valley
School District Great Valley
Others
Senior Community No
Tax ID 42-07 -0021.0200
Ownership Fee Simple
SqFt Source Assessor
Acceptable Financing Cash, Conventional
Listing Terms Cash, Conventional
Financing Cash,Conventional
Special Listing Condition Standard
Read Less Info
Want to know what your home might be worth? Contact us for a FREE valuation!

Our team is ready to help you sell your home for the highest possible price ASAP

Bought with Maribeth McConnell • BHHS Fox & Roach-Malvern
"My job is to find and attract mastery-based agents to the office, protect the culture, and make sure everyone is happy! "







