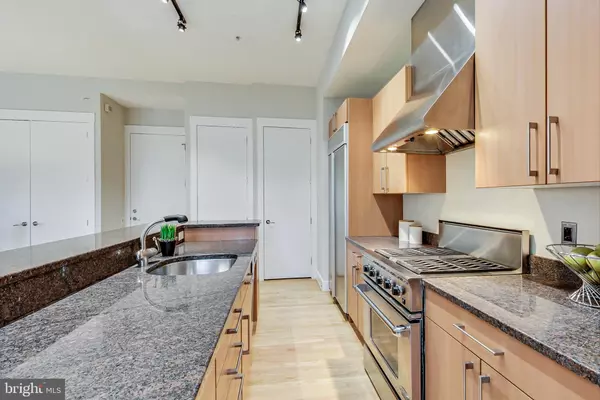$850,000
$875,000
2.9%For more information regarding the value of a property, please contact us for a free consultation.
2 Beds
2 Baths
1,224 SqFt
SOLD DATE : 04/18/2022
Key Details
Sold Price $850,000
Property Type Condo
Sub Type Condo/Co-op
Listing Status Sold
Purchase Type For Sale
Square Footage 1,224 sqft
Price per Sqft $694
Subdivision Logan/U Street
MLS Listing ID DCDC2030202
Sold Date 04/18/22
Style Art Deco
Bedrooms 2
Full Baths 1
Half Baths 1
Condo Fees $680/mo
HOA Y/N N
Abv Grd Liv Area 1,224
Originating Board BRIGHT
Year Built 2002
Annual Tax Amount $6,207
Tax Year 2021
Property Description
Work from home in comfort and style! Quiet, tree-lined Johnson Ave may be DCs best kept secret: steps away from the shopping and dining of the 14th Street corridor, yet completely shielded from the noise of this popular neighborhood. Newer (approx. 2003) construction with upgrades throughout: dining area enhanced with cabinets, stainless steel countertop, and beverage fridge; top-of-the-line HVAC system (less than 5 yrs old); second bedroom converted to exceptional work-from-home office with custom built-ins. Soaring 11 foot ceilings and tall windows provide plenty of sun, and the open concept layout gives you a clear view of the living room (and a wall that can easily accommodate a 75+ TV) from the gourmet kitchen with stainless steel upgraded appliances, granite countertops and huge island ideal for entertaining. Huge primary bedroom and luxury bathroom with jetted tub and separate shower. Enjoy the outdoors on the large balcony with space for a table and chairs. Includes one deeded parking spot behind building protected by wall and gate.
Location
State DC
County Washington
Zoning RA-2
Rooms
Main Level Bedrooms 2
Interior
Interior Features Bar, Built-Ins, Combination Kitchen/Dining, Combination Dining/Living, Dining Area, Entry Level Bedroom, Floor Plan - Open, Kitchen - Gourmet, Kitchen - Island, Upgraded Countertops, Walk-in Closet(s), Wood Floors
Hot Water Electric
Heating Forced Air
Cooling Ceiling Fan(s)
Flooring Wood
Fireplaces Number 1
Equipment Dishwasher, Disposal, Dryer, Oven/Range - Gas, Range Hood, Refrigerator, Stainless Steel Appliances, Washer, Water Heater
Fireplace Y
Appliance Dishwasher, Disposal, Dryer, Oven/Range - Gas, Range Hood, Refrigerator, Stainless Steel Appliances, Washer, Water Heater
Heat Source Electric
Laundry Dryer In Unit, Washer In Unit, Has Laundry
Exterior
Exterior Feature Balcony
Garage Spaces 1.0
Amenities Available Elevator, Fencing
Water Access N
Accessibility None
Porch Balcony
Total Parking Spaces 1
Garage N
Building
Story 1
Unit Features Garden 1 - 4 Floors
Sewer Public Sewer
Water Public
Architectural Style Art Deco
Level or Stories 1
Additional Building Above Grade, Below Grade
Structure Type 9'+ Ceilings
New Construction N
Schools
School District District Of Columbia Public Schools
Others
Pets Allowed Y
HOA Fee Include Common Area Maintenance,Custodial Services Maintenance,Ext Bldg Maint,Insurance,Management,Reserve Funds,Security Gate,Sewer,Trash,Water,Other
Senior Community No
Tax ID 0207//2179
Ownership Condominium
Security Features Main Entrance Lock,Security Gate,Sprinkler System - Indoor
Special Listing Condition Standard
Pets Allowed Dogs OK, Cats OK
Read Less Info
Want to know what your home might be worth? Contact us for a FREE valuation!

Our team is ready to help you sell your home for the highest possible price ASAP

Bought with Non Member • Non Subscribing Office
"My job is to find and attract mastery-based agents to the office, protect the culture, and make sure everyone is happy! "







