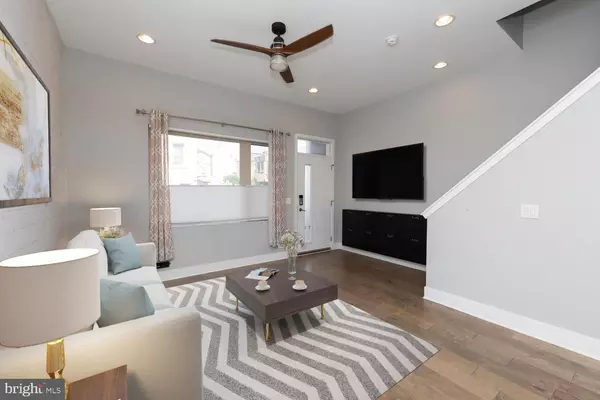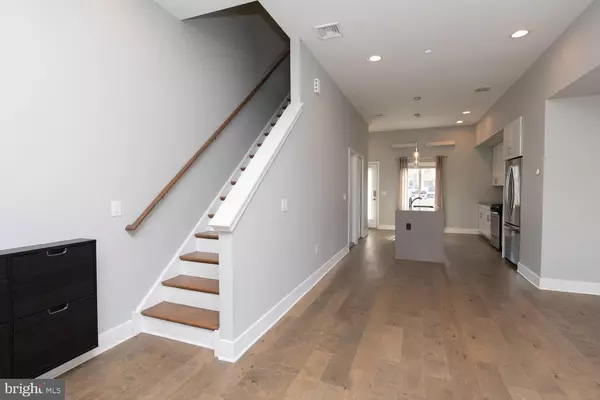$600,000
$599,000
0.2%For more information regarding the value of a property, please contact us for a free consultation.
3 Beds
3 Baths
2,169 SqFt
SOLD DATE : 06/09/2022
Key Details
Sold Price $600,000
Property Type Townhouse
Sub Type Interior Row/Townhouse
Listing Status Sold
Purchase Type For Sale
Square Footage 2,169 sqft
Price per Sqft $276
Subdivision Olde Kensington
MLS Listing ID PAPH2111714
Sold Date 06/09/22
Style Contemporary,Traditional
Bedrooms 3
Full Baths 2
Half Baths 1
HOA Fees $19/ann
HOA Y/N Y
Abv Grd Liv Area 2,169
Originating Board BRIGHT
Year Built 2017
Annual Tax Amount $2,054
Tax Year 2022
Lot Size 903 Sqft
Acres 0.02
Lot Dimensions 16.00 x 55.00
Property Description
Welcome home to this magnificent 3 bed, 2.5 bath Olde Kensington townhome, conveniently nestled between Fishtown and Northern Liberties. Built in 2017, the home features an open floor plan, private parking, two large outdoor spaces, a finished basement and years left on the tax abatement. The inviting first floor is bright and airy with high ceilings, an open floor plan, stylish kitchen and a powder room. The kitchen features stainless steel appliances, counter seating for entertaining and hanging out and ample counter space, storage and functionality. The kitchen opens to the backyard with access to the parking lot and your designated parking space. On the second level, you'll find 2 spacious bedrooms with large closets, a full laundry room and a large bathroom. To the third level, you arrive at the thoughtfully laid out primary suite, featuring an enormous pass-through closet, elegant bathroom with beautiful frameless glass enclosed shower with rainfall showerhead, dual vanity with room for plenty of storage and a separate water closet. Get ready for the fire-works and parties on your massive roof deck with breaktaking views. The all-purpose finished basement is huge and perfect for a 4th bedroom, playroom, home office/gym or den. A quick walk to shopping and your new, extremely walkable neighborhood favorites such as Suraya, Frankford Hall, Cheu Fishtown, La Colombe, Laser Wolf, Kensington Quarters, Goldie and only a short distance to Northern Liberties and the Piazza and easy access to Center City via the Market Frankford Line.
Location
State PA
County Philadelphia
Area 19122 (19122)
Zoning RSA5
Rooms
Other Rooms Living Room, Dining Room, Kitchen, Den, Laundry
Basement Full, Fully Finished
Interior
Hot Water Natural Gas
Heating Forced Air
Cooling Central A/C
Heat Source Natural Gas
Laundry Upper Floor
Exterior
Garage Spaces 1.0
Water Access N
Accessibility None
Total Parking Spaces 1
Garage N
Building
Story 3
Foundation Concrete Perimeter
Sewer Public Sewer
Water Public
Architectural Style Contemporary, Traditional
Level or Stories 3
Additional Building Above Grade, Below Grade
New Construction N
Schools
School District The School District Of Philadelphia
Others
Senior Community No
Tax ID 182058320
Ownership Fee Simple
SqFt Source Assessor
Special Listing Condition Standard
Read Less Info
Want to know what your home might be worth? Contact us for a FREE valuation!

Our team is ready to help you sell your home for the highest possible price ASAP

Bought with Matin Haghkar • RE/MAX Plus
"My job is to find and attract mastery-based agents to the office, protect the culture, and make sure everyone is happy! "







