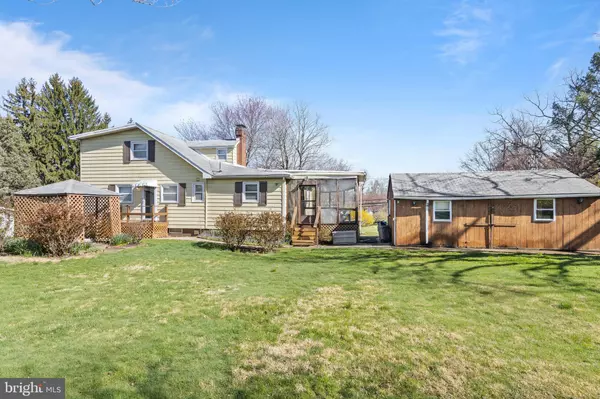$295,000
$285,000
3.5%For more information regarding the value of a property, please contact us for a free consultation.
3 Beds
3 Baths
1,666 SqFt
SOLD DATE : 06/30/2022
Key Details
Sold Price $295,000
Property Type Single Family Home
Sub Type Detached
Listing Status Sold
Purchase Type For Sale
Square Footage 1,666 sqft
Price per Sqft $177
Subdivision Twin Oaks
MLS Listing ID PADE2022586
Sold Date 06/30/22
Style Traditional
Bedrooms 3
Full Baths 2
Half Baths 1
HOA Y/N N
Abv Grd Liv Area 1,666
Originating Board BRIGHT
Year Built 1920
Annual Tax Amount $5,725
Tax Year 2021
Lot Size 0.270 Acres
Acres 0.27
Lot Dimensions 70.00 x 164.00
Property Description
Wonderful opportunity to own a single home at a townhouse price. This home has been lovingly maintained by one family for many years. First Floor Features: A Family Room with wood burning fireplace, large Eat-in Kitchen with plenty of cabinets and counterspace, Dining Room, Half Bath and Bedroom. There is also an enclosed Front Porch. Second Floor Features: 2 nice sized Bedrooms and a Full bath. Partially finished, walkout basement with full bath and storage area. If you are looking for a garage, this one has an awesome, oversized 2 car, Detached Garage and there is a Shed. Great location for commuting to Philadelphia, Wilmington, DE, or King of Prussia. Minutes to schools, shopping, restaurants and more! Parcel #09-00-00206-01 is included in sale. House is an estate sale and is being sold as/is. Buyer is responsible for any required U&O repairs. Property address is 714 Bethel Avenue- public records incorrect
Location
State PA
County Delaware
Area Upper Chichester Twp (10409)
Zoning RESIDENTIAL
Rooms
Basement Partially Finished
Main Level Bedrooms 3
Interior
Interior Features Ceiling Fan(s), Carpet, Combination Kitchen/Dining, Floor Plan - Open, Kitchen - Eat-In
Hot Water Electric
Heating Hot Water
Cooling Central A/C
Fireplaces Number 1
Fireplaces Type Wood
Equipment Dishwasher, Dryer, Freezer, Washer, Stove, Refrigerator
Fireplace Y
Appliance Dishwasher, Dryer, Freezer, Washer, Stove, Refrigerator
Heat Source Oil
Laundry Lower Floor
Exterior
Parking Features Garage - Front Entry, Garage - Side Entry
Garage Spaces 2.0
Water Access N
Accessibility None
Total Parking Spaces 2
Garage Y
Building
Story 2
Foundation Block
Sewer Public Sewer
Water Public
Architectural Style Traditional
Level or Stories 2
Additional Building Above Grade, Below Grade
New Construction N
Schools
Middle Schools Chichester
High Schools Chichester
School District Chichester
Others
Pets Allowed N
Senior Community No
Tax ID 09-00-00207-00
Ownership Fee Simple
SqFt Source Assessor
Security Features Security System
Acceptable Financing Cash, Conventional, FHA
Listing Terms Cash, Conventional, FHA
Financing Cash,Conventional,FHA
Special Listing Condition Standard
Read Less Info
Want to know what your home might be worth? Contact us for a FREE valuation!

Our team is ready to help you sell your home for the highest possible price ASAP

Bought with Bonniejean O'Flynn • NextHome Signature
"My job is to find and attract mastery-based agents to the office, protect the culture, and make sure everyone is happy! "







