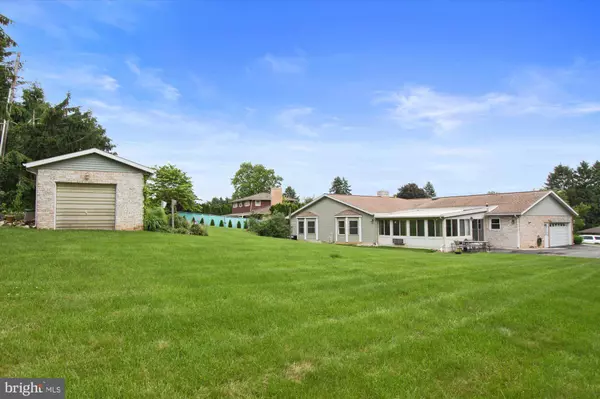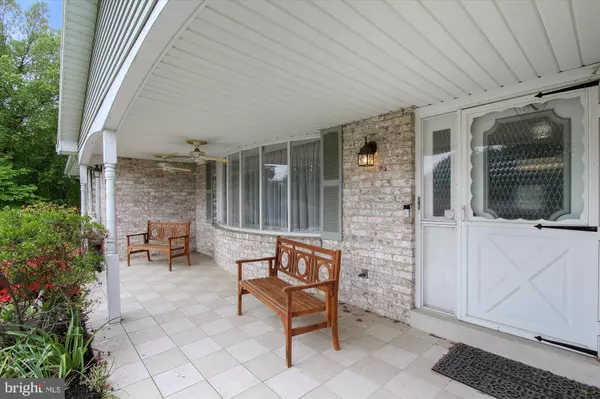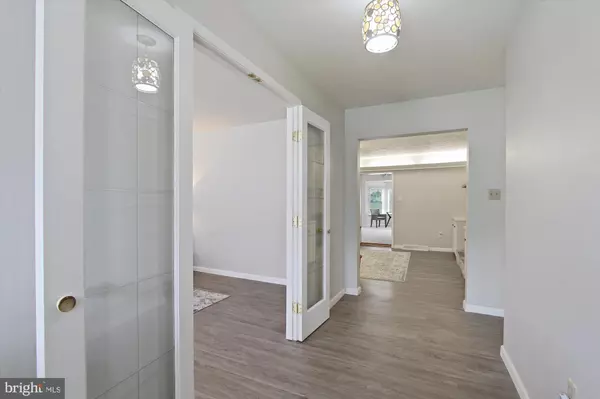$365,000
$365,000
For more information regarding the value of a property, please contact us for a free consultation.
3 Beds
3 Baths
3,450 SqFt
SOLD DATE : 06/30/2022
Key Details
Sold Price $365,000
Property Type Single Family Home
Sub Type Detached
Listing Status Sold
Purchase Type For Sale
Square Footage 3,450 sqft
Price per Sqft $105
Subdivision Marlborough West
MLS Listing ID PAYK2023214
Sold Date 06/30/22
Style Ranch/Rambler
Bedrooms 3
Full Baths 3
HOA Y/N N
Abv Grd Liv Area 2,950
Originating Board BRIGHT
Year Built 1978
Annual Tax Amount $7,721
Tax Year 2021
Lot Size 0.667 Acres
Acres 0.67
Lot Dimensions 119x202x149x247
Property Description
Location, Location, Location.......Lot, Lot, Lot.......Space, Space and more Space! The location doesn't get much better being minutes to I83, Apple Hill, York Hospital, York College, and tons of conveniences! Plush lot with plenty of play room and 13x14 brick service garage with overhead door and electric. Sprawling (almost 3000sq ft on the main floor) 3BR, 3BA rancher, with a flexible floorplan and plenty of room to expand in the lower level. A large entry foyer welcomes you into the home. French doors, on the left, lead to a living room or continue down the foyer into the family room, with wood-burning fireplace. A dining room adjoins both of these rooms and leads into a ceramic tile white kitchen, with laundry closet. A slider opens to a vaulted ceiling 4-seasons room overlooking the backyard. When the sun shines, the leaves change and the snow falls, this room is sure to be a big hit. New LVP flooring is found throughout the foyer, living room, dining room, and family room. Previous owner put a large addition on the back of the house allowing for whatever space you might need......game room with bar, home office, common study room, play room.....the possibilities are endless, so don't be afraid to let your imagination soar! The primary suite features a huge walk-in closet, additional closet space, and full bath. It is located on the opposite side of the foyer, along with two additional bedrooms and a full bath. The lower level is partially finished with a bonus room perfect for recreation, exercise, crafts, or again, whatever space you might need. There are also additional unfinished rooms, a partially finished room, and a third full bath, in the lower level. The space is incredible! A back staircase leads to the 1st floor addition. Oversized 2-car, end-load garage, with large driveway allowing for ample off-street parking. Dallastown Schools. AGENTS - Please read Agent Remarks!
Location
State PA
County York
Area York Twp (15254)
Zoning RESIDENTIAL
Rooms
Other Rooms Living Room, Dining Room, Primary Bedroom, Bedroom 2, Bedroom 3, Kitchen, Family Room, Foyer, Sun/Florida Room, Laundry, Recreation Room, Storage Room, Utility Room, Bonus Room, Primary Bathroom, Full Bath
Basement Combination, Drain, Improved, Interior Access, Outside Entrance, Partially Finished, Shelving, Space For Rooms, Sump Pump, Windows, Other
Main Level Bedrooms 3
Interior
Interior Features Additional Stairway, Built-Ins, Ceiling Fan(s), Double/Dual Staircase, Entry Level Bedroom, Family Room Off Kitchen, Formal/Separate Dining Room, Kitchen - Eat-In, Primary Bath(s), Recessed Lighting, Solar Tube(s), Stall Shower, Tub Shower, Upgraded Countertops, Walk-in Closet(s)
Hot Water Electric
Heating Heat Pump(s)
Cooling Central A/C, Ceiling Fan(s), Programmable Thermostat, Zoned
Flooring Concrete, Ceramic Tile, Luxury Vinyl Plank, Partially Carpeted, Vinyl
Fireplaces Number 1
Fireplaces Type Brick, Mantel(s), Wood, Screen
Equipment Built-In Microwave, Dishwasher, Dryer, Oven/Range - Electric, Refrigerator, Washer, Water Heater
Furnishings No
Fireplace Y
Window Features Bay/Bow,Casement,Double Pane,Vinyl Clad,Screens,Skylights,Wood Frame
Appliance Built-In Microwave, Dishwasher, Dryer, Oven/Range - Electric, Refrigerator, Washer, Water Heater
Heat Source Electric
Laundry Main Floor
Exterior
Exterior Feature Porch(es), Roof
Parking Features Additional Storage Area, Garage - Side Entry, Garage Door Opener, Inside Access, Oversized
Garage Spaces 10.0
Utilities Available Cable TV Available, Electric Available, Phone Available, Sewer Available, Water Available
Water Access N
Roof Type Architectural Shingle
Street Surface Paved
Accessibility 2+ Access Exits, Doors - Swing In, Grab Bars Mod
Porch Porch(es), Roof
Road Frontage Boro/Township
Attached Garage 2
Total Parking Spaces 10
Garage Y
Building
Lot Description Front Yard, Interior, Irregular, Landscaping, Level, Rear Yard, SideYard(s), Sloping
Story 1
Foundation Block, Crawl Space, Concrete Perimeter
Sewer Public Sewer
Water Public
Architectural Style Ranch/Rambler
Level or Stories 1
Additional Building Above Grade, Below Grade
Structure Type Dry Wall,Vaulted Ceilings
New Construction N
Schools
Middle Schools Dallastown Area
High Schools Dallastown Area
School District Dallastown Area
Others
Senior Community No
Tax ID 54-000-11-0110-00-00000
Ownership Fee Simple
SqFt Source Assessor
Security Features Security System,Smoke Detector
Acceptable Financing Cash, Conventional
Horse Property N
Listing Terms Cash, Conventional
Financing Cash,Conventional
Special Listing Condition Standard
Read Less Info
Want to know what your home might be worth? Contact us for a FREE valuation!

Our team is ready to help you sell your home for the highest possible price ASAP

Bought with Mark Flinchbaugh • RE/MAX Patriots
"My job is to find and attract mastery-based agents to the office, protect the culture, and make sure everyone is happy! "







