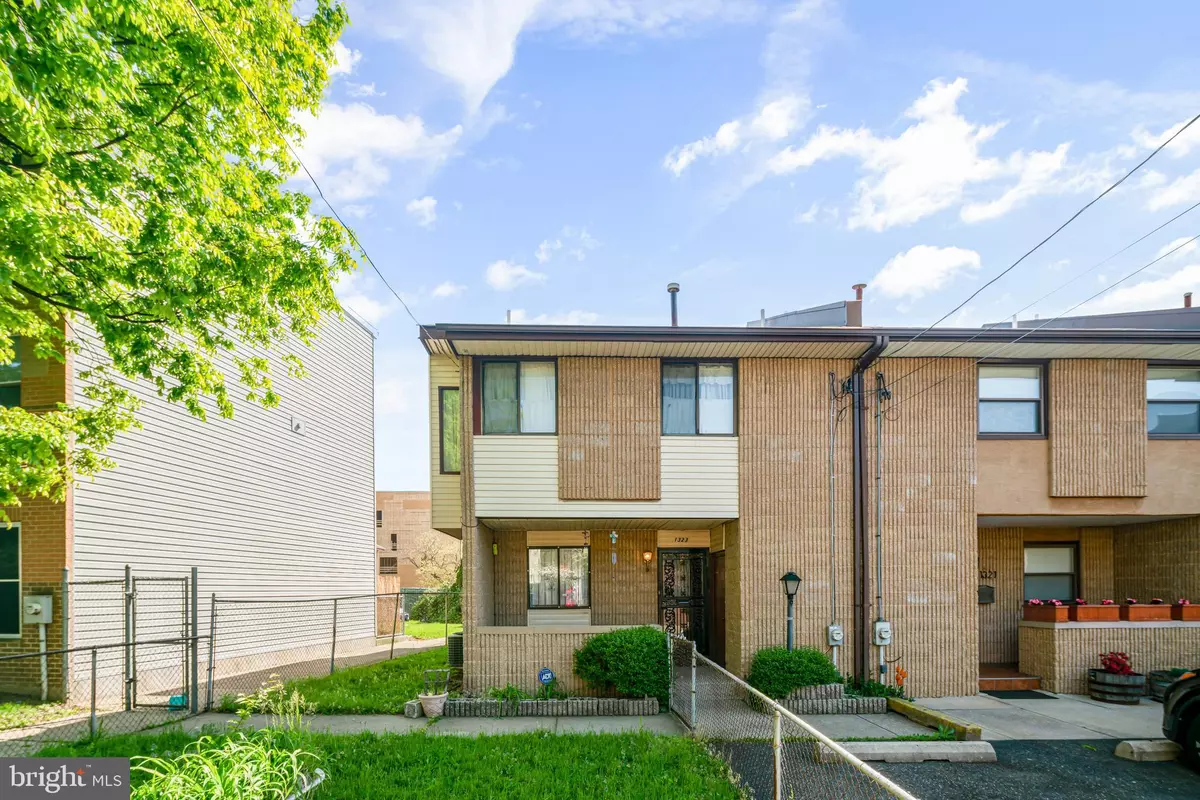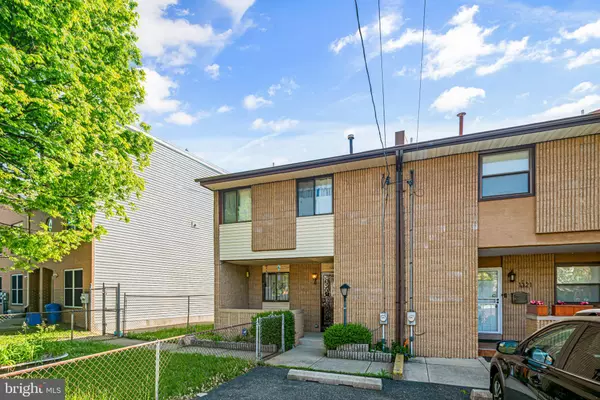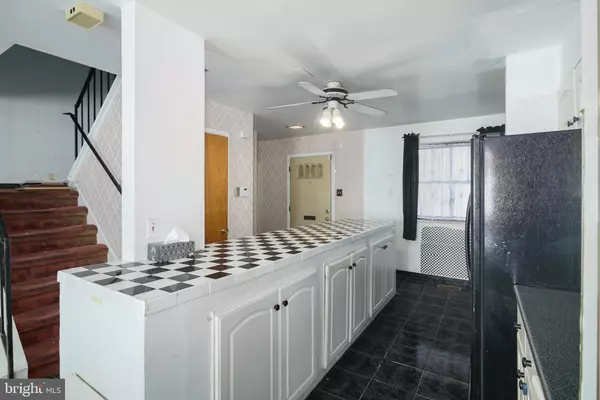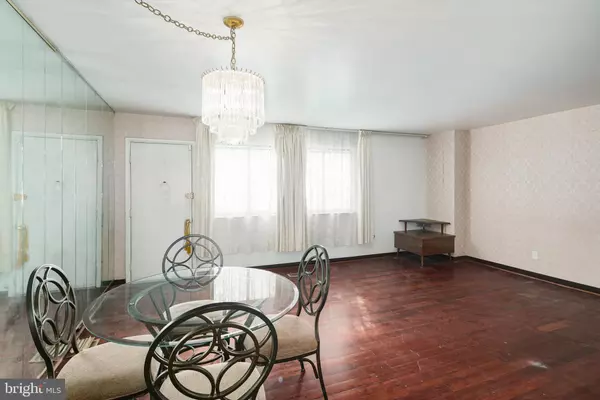$350,000
$275,000
27.3%For more information regarding the value of a property, please contact us for a free consultation.
4 Beds
2 Baths
1,466 SqFt
SOLD DATE : 06/20/2022
Key Details
Sold Price $350,000
Property Type Townhouse
Sub Type End of Row/Townhouse
Listing Status Sold
Purchase Type For Sale
Square Footage 1,466 sqft
Price per Sqft $238
Subdivision Olde Kensington
MLS Listing ID PAPH2116708
Sold Date 06/20/22
Style Mid-Century Modern
Bedrooms 4
Full Baths 1
Half Baths 1
HOA Y/N N
Abv Grd Liv Area 1,466
Originating Board BRIGHT
Year Built 1965
Annual Tax Amount $2,852
Tax Year 2022
Lot Size 3,292 Sqft
Acres 0.08
Lot Dimensions 38.00 x 86.00
Property Description
Finally, a home to make your own in a hip neighborhood! The first thing you notice about this well-loved, extra-wide, corner lot home is its cool retro facade, large fenced-in front yard, one-car parking spot, and front porch.
As you enter the home, you walk into everyones favorite gathering place - the kitchen! To the right of the entryway is a half bath and coat closet. The kitchen opens into the living room area which has enough space to add a dining room table. From the living room area you can access the backyard. Thats right, a front AND back yard! Also fenced, this backyard is the perfect space for hosting BBQs in the summer.
Walking up the stairs, you will find a hallway that has a linen closet. Extending out from the hallway are four generously sized rooms, each with their own closet. Between all of them is a full bathroom.
You can access the finished basement from the kitchen. The basement is sectioned off into two spaces: One is a living area with a cool tile flooring while the other half is unfinished, making it the perfect space to do laundry and hide the mechanicals.
This home provides you a fantastic opportunity to create the home youve always dreamed of within minutes to all the commodities the city offers. 1323 N Orianna Street is around the corner from ReAnimator coffee and only minutes from El Bar, Wm. Mulherin Sons, Pizzeria Beddia, and Laser Wolf. This home is roughly 5 blocks from the Acme grocery store and is central to the Market-Frankford Line, the Girard Avenue trolley, many bus routes, and I-95, making any commute a breeze.
Location
State PA
County Philadelphia
Area 19122 (19122)
Zoning RSA5
Rooms
Basement Daylight, Partial, Partially Finished, Windows
Main Level Bedrooms 4
Interior
Hot Water Natural Gas
Heating Forced Air
Cooling Central A/C
Heat Source Natural Gas
Exterior
Exterior Feature Porch(es)
Garage Spaces 1.0
Water Access N
Accessibility None
Porch Porch(es)
Total Parking Spaces 1
Garage N
Building
Story 2
Foundation Brick/Mortar
Sewer Public Sewer
Water Public
Architectural Style Mid-Century Modern
Level or Stories 2
Additional Building Above Grade, Below Grade
New Construction N
Schools
School District The School District Of Philadelphia
Others
Senior Community No
Tax ID 182208410
Ownership Fee Simple
SqFt Source Assessor
Special Listing Condition Standard
Read Less Info
Want to know what your home might be worth? Contact us for a FREE valuation!

Our team is ready to help you sell your home for the highest possible price ASAP

Bought with Mark Masih • Compass RE
"My job is to find and attract mastery-based agents to the office, protect the culture, and make sure everyone is happy! "







