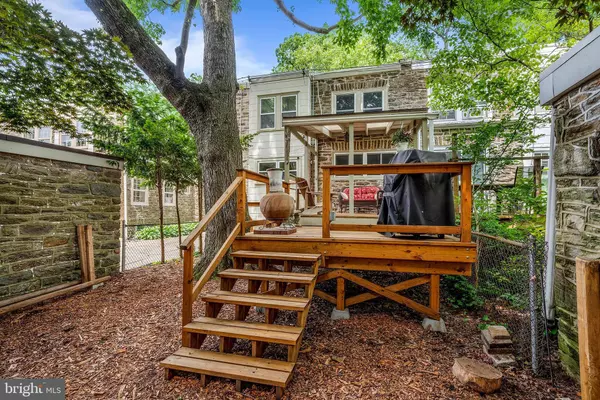$545,000
$549,900
0.9%For more information regarding the value of a property, please contact us for a free consultation.
3 Beds
2 Baths
1,778 SqFt
SOLD DATE : 07/20/2022
Key Details
Sold Price $545,000
Property Type Single Family Home
Sub Type Twin/Semi-Detached
Listing Status Sold
Purchase Type For Sale
Square Footage 1,778 sqft
Price per Sqft $306
Subdivision Mt Airy (West)
MLS Listing ID PAPH2126604
Sold Date 07/20/22
Style Craftsman
Bedrooms 3
Full Baths 1
Half Baths 1
HOA Y/N N
Abv Grd Liv Area 1,778
Originating Board BRIGHT
Year Built 1925
Annual Tax Amount $4,287
Tax Year 2022
Lot Size 3,494 Sqft
Acres 0.08
Lot Dimensions 33.00 x 105.00
Property Description
Showings begin Friday June 17th! West Mt Airy dream -702 West Sedgwick Street. With Carpenters Woods as your neighbor and only a two minute walk to the West Mt Airy Village-this location can not be beat . This 3 bed 1.5 Bath Twin -1 Car detached garage parking with fenced in back yard and expanded deck checks all of the boxes. This home is full of character inside and out! Flooded with natural light , enter the house through the finished porch surrounded by windows and built ins. This entryway leads you to the living room that has a stone fireplace with Regency wood burning insert. The charming dining room is the center of it all making this floor plan open and bright. The kitchen has a breakfast bar, Viking gas stove, and newer windows that look out to the extended covered deck. The second floor has an oversized master bedroom (currently used as a den) . There are two other bedrooms on this level that have ample space with closets. The hall full bath completes this level. Updates include: Roof , gutter and downspouts for house and garage (2018), proactive sewer line replacement (basement), roughed in plumbing for shower in basement, expanded back deck, newer electrical supply line, and security lighting. Unfinished basement with wine room and plenty of storage space here.
Location
State PA
County Philadelphia
Area 19119 (19119)
Zoning RSA2
Rooms
Basement Unfinished
Main Level Bedrooms 3
Interior
Interior Features Breakfast Area, Built-Ins, Cedar Closet(s), Ceiling Fan(s), Combination Kitchen/Dining, Dining Area, Floor Plan - Open, Wood Floors, Wood Stove
Hot Water Natural Gas
Heating Hot Water
Cooling Window Unit(s)
Flooring Hardwood, Tile/Brick
Fireplaces Number 1
Fireplaces Type Wood, Insert
Equipment Stainless Steel Appliances
Fireplace Y
Appliance Stainless Steel Appliances
Heat Source Natural Gas
Laundry Basement
Exterior
Exterior Feature Deck(s)
Parking Features Garage Door Opener
Garage Spaces 1.0
Fence Wood
Water Access N
View Trees/Woods
Roof Type Shingle
Accessibility None
Porch Deck(s)
Total Parking Spaces 1
Garage Y
Building
Story 2
Foundation Stone
Sewer Public Sewer
Water Public
Architectural Style Craftsman
Level or Stories 2
Additional Building Above Grade, Below Grade
New Construction N
Schools
Elementary Schools Charles W Henry
School District The School District Of Philadelphia
Others
Senior Community No
Tax ID 223140600
Ownership Fee Simple
SqFt Source Assessor
Security Features Exterior Cameras
Special Listing Condition Standard
Read Less Info
Want to know what your home might be worth? Contact us for a FREE valuation!

Our team is ready to help you sell your home for the highest possible price ASAP

Bought with Lauren Morihara • Compass RE
"My job is to find and attract mastery-based agents to the office, protect the culture, and make sure everyone is happy! "







