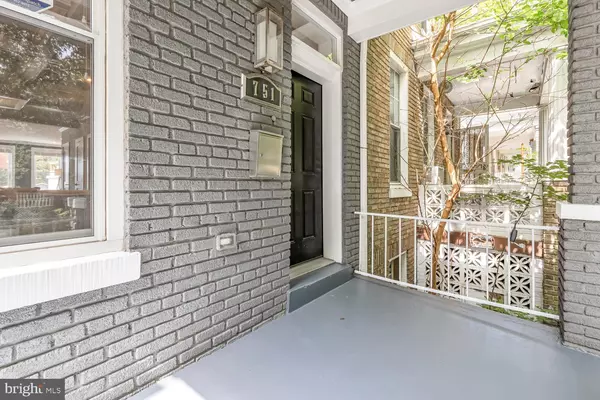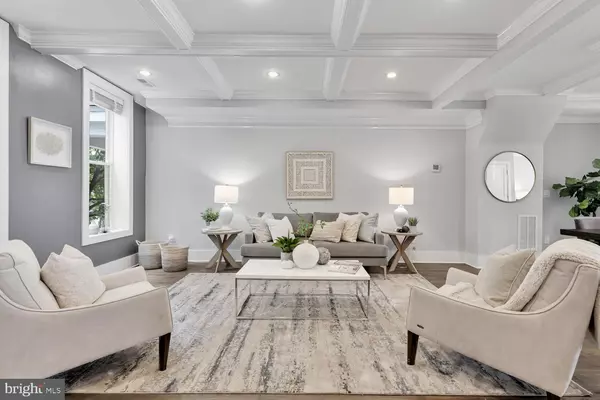$1,080,000
$1,089,000
0.8%For more information regarding the value of a property, please contact us for a free consultation.
4 Beds
4 Baths
2,750 SqFt
SOLD DATE : 07/29/2022
Key Details
Sold Price $1,080,000
Property Type Townhouse
Sub Type Interior Row/Townhouse
Listing Status Sold
Purchase Type For Sale
Square Footage 2,750 sqft
Price per Sqft $392
Subdivision Park View
MLS Listing ID DCDC2055872
Sold Date 07/29/22
Style Contemporary
Bedrooms 4
Full Baths 3
Half Baths 1
HOA Y/N N
Abv Grd Liv Area 2,750
Originating Board BRIGHT
Year Built 1921
Annual Tax Amount $7,348
Tax Year 2021
Lot Size 1,487 Sqft
Acres 0.03
Property Description
Polished and renovated to perfection, this 4-bedroom, 3.5 bathroom turn-key townhouse is the perfect blend of period details, tasteful improvements, and modern amenities one block from the metro. The curb appeal is off the charts beginning with the tree-lined street, garden, and front steps leading to an expansive front porch. The entry foyer warmly welcomes you into the home with open concept design, tall ceilings, and hardwood floors that create an incredible front to back flow with tons of natural light. The formal living room boasts coffered ceilings, overhead lighting, and a wall of windows. The dining room works in perfect harmony with the open kitchen design and accommodates a table for 8. The tastefully redesigned kitchen boasts marble countertops, stainless steel appliances, custom cabinetry, under cabinet lighting, designer fixtures, and a huge waterfall island with counter seating for entertaining or feeding the family. An airy rear family room can double as an entertainment center or home office complimented by a powder room. On the second level is a sumptuous master bedroom suite with a luxury marble bathroom featuring a contemporary soaking tub, huge glass rain shower, and double vanity. Down the hallway are two more bedrooms, a full bathroom, and an upper-level laundry expansion. Pull-down stairs lead to a third level perfect for storage. The bright walk-out lower level has a coveted au-pair/in-law suite with overhead lighting, kitchenette, family/media room, full bedroom, full bathroom, gym area, and covered patio leading to secured off-street parking. Enjoy all the amenities of Georgia Avenue, Columbia Heights, Petworth, numerous restaurants, and shopping.
Location
State DC
County Washington
Zoning RF-1
Rooms
Basement Outside Entrance, Rear Entrance, Fully Finished, Improved
Interior
Interior Features Combination Kitchen/Dining, Floor Plan - Open
Hot Water Electric
Heating Hot Water
Cooling Central A/C
Equipment Disposal, Dryer, Dual Flush Toilets, Extra Refrigerator/Freezer, Microwave, Range Hood, Refrigerator, Washer
Fireplace N
Appliance Disposal, Dryer, Dual Flush Toilets, Extra Refrigerator/Freezer, Microwave, Range Hood, Refrigerator, Washer
Heat Source Electric, Natural Gas
Exterior
Exterior Feature Porch(es)
Garage Spaces 1.0
Water Access N
Roof Type Flat
Accessibility None
Porch Porch(es)
Total Parking Spaces 1
Garage N
Building
Story 3
Foundation Brick/Mortar
Sewer Public Sewer
Water Public
Architectural Style Contemporary
Level or Stories 3
Additional Building Above Grade
New Construction N
Schools
School District District Of Columbia Public Schools
Others
Senior Community No
Tax ID 3031//0256
Ownership Fee Simple
SqFt Source Assessor
Security Features Electric Alarm,Security System,Exterior Cameras
Special Listing Condition Standard
Read Less Info
Want to know what your home might be worth? Contact us for a FREE valuation!

Our team is ready to help you sell your home for the highest possible price ASAP

Bought with Tyler F Siperko • Compass
"My job is to find and attract mastery-based agents to the office, protect the culture, and make sure everyone is happy! "







