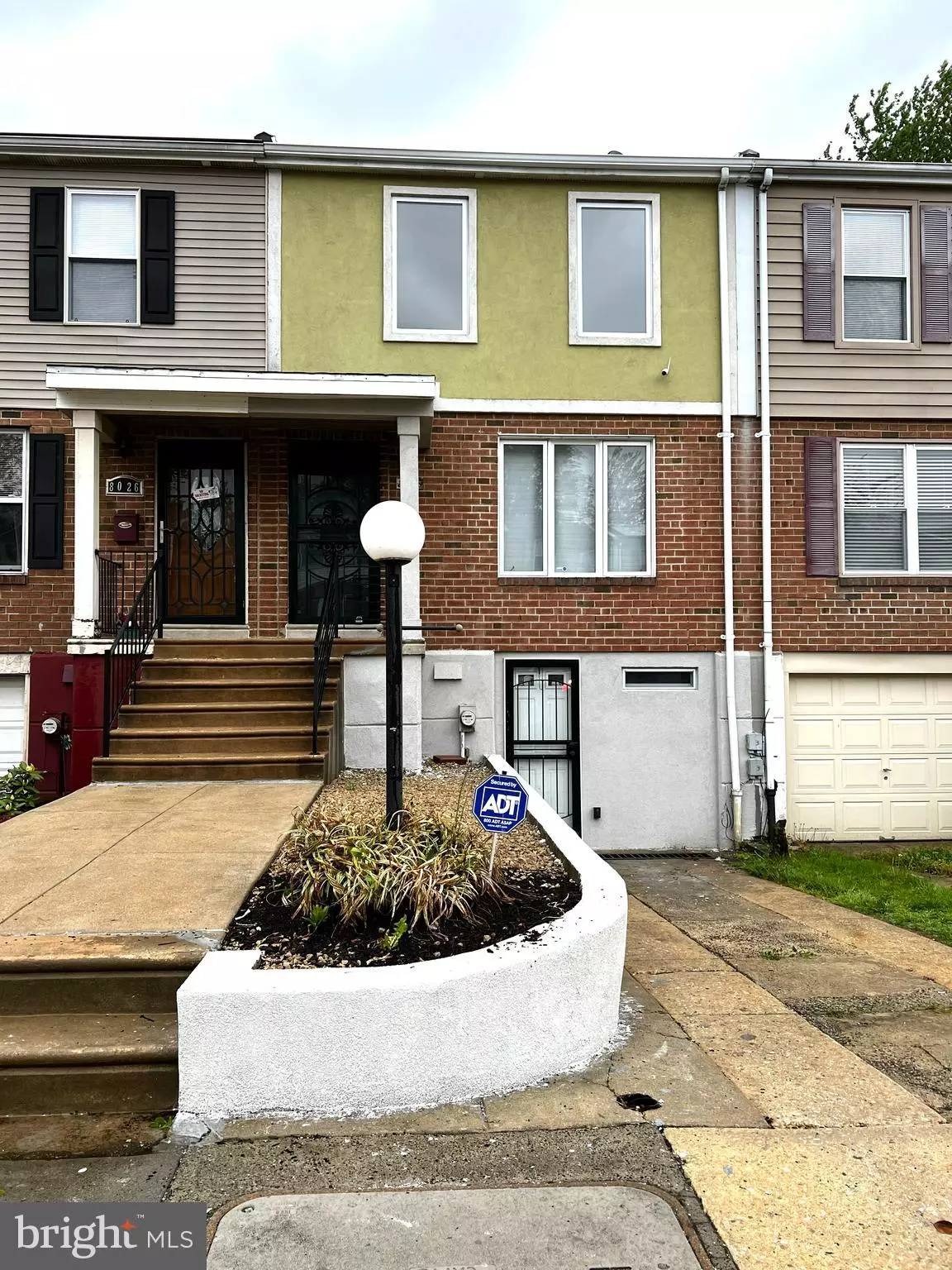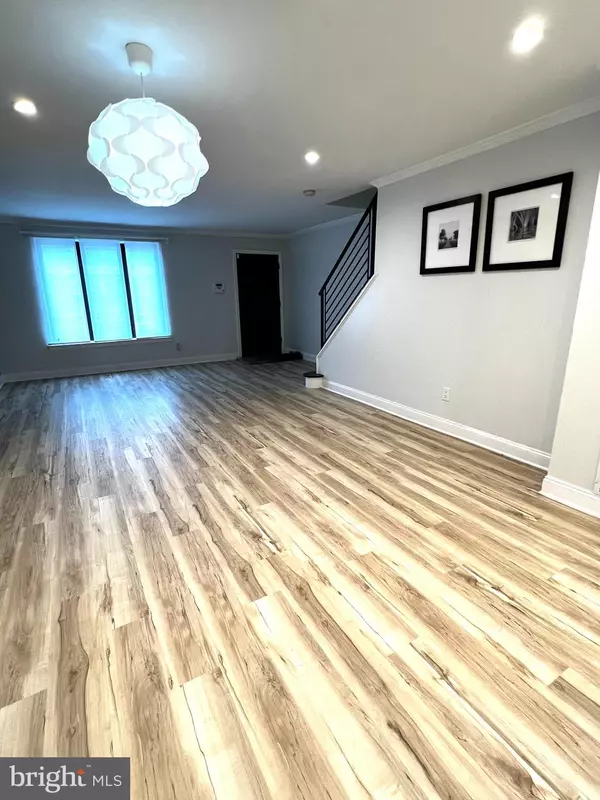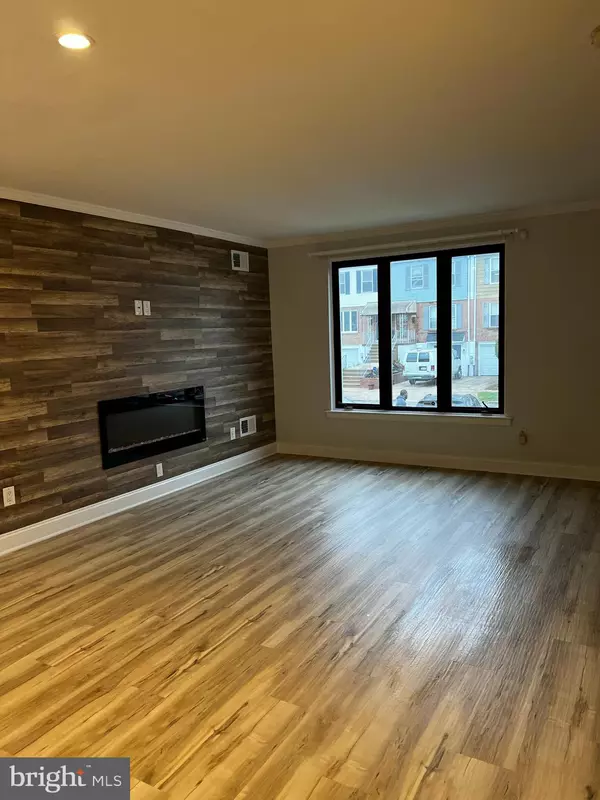$280,000
$319,000
12.2%For more information regarding the value of a property, please contact us for a free consultation.
3 Beds
2 Baths
1,260 SqFt
SOLD DATE : 08/11/2022
Key Details
Sold Price $280,000
Property Type Townhouse
Sub Type Interior Row/Townhouse
Listing Status Sold
Purchase Type For Sale
Square Footage 1,260 sqft
Price per Sqft $222
Subdivision Penrose Park
MLS Listing ID PAPH2113892
Sold Date 08/11/22
Style Straight Thru
Bedrooms 3
Full Baths 2
HOA Y/N N
Abv Grd Liv Area 1,260
Originating Board BRIGHT
Year Built 1983
Annual Tax Amount $1,769
Tax Year 2022
Lot Size 1,615 Sqft
Acres 0.04
Lot Dimensions 18.00 x 90.00
Property Description
Philly why wait, come experience the most professional construction rehabber in the area. To say the contractor is a perfectionist is an understatement. After parking your car in your own driveway, enter this pristine master piece through the front door to an open floor concept bathed in real wood, surrounded by designer lightening and a remote control functional fireplace. This home features exquisite rod iron railings throughout and central air. Waltz into a European designed kitchen, featuring all white kitchen cabinetry and coupled with matching high end stainless steel refrigerator, dishwasher, oven and microwave. Enjoy and appreciate the dining room sliding glass door leading to the oversized deck for all your family entertainment. This home has 3 bedrooms with ample closet space and ceiling fans. A Center hall bathroom with all the modern features. Attic roof storage with pull down access. A unique finished basement with a full bathroom. The basement can be used for additional living and office space, with an enclosed garage for more storage. The basement leads to a no maintenance and paved rear yard awaiting more relaxed family fun. Buy this home today and you will be close to the airport, schools, shopping and public transportation.
Location
State PA
County Philadelphia
Area 19153 (19153)
Zoning RM1
Direction North
Rooms
Basement Poured Concrete
Interior
Interior Features Ceiling Fan(s)
Hot Water Natural Gas
Heating Hot Water
Cooling Central A/C, Ceiling Fan(s)
Fireplaces Number 1
Equipment Built-In Microwave, Dryer, Refrigerator
Fireplace Y
Appliance Built-In Microwave, Dryer, Refrigerator
Heat Source Natural Gas
Laundry Basement
Exterior
Water Access N
Accessibility None
Garage N
Building
Story 2
Foundation Concrete Perimeter
Sewer Public Sewer
Water Public
Architectural Style Straight Thru
Level or Stories 2
Additional Building Above Grade, Below Grade
New Construction N
Schools
School District The School District Of Philadelphia
Others
Senior Community No
Tax ID 405798900
Ownership Fee Simple
SqFt Source Assessor
Security Features Motion Detectors,Security System,Surveillance Sys
Acceptable Financing Cash, Conventional, FHA, VA
Horse Property N
Listing Terms Cash, Conventional, FHA, VA
Financing Cash,Conventional,FHA,VA
Special Listing Condition Standard
Read Less Info
Want to know what your home might be worth? Contact us for a FREE valuation!

Our team is ready to help you sell your home for the highest possible price ASAP

Bought with Michael Mai • Prosperity Real Estate & Investment Services
"My job is to find and attract mastery-based agents to the office, protect the culture, and make sure everyone is happy! "







