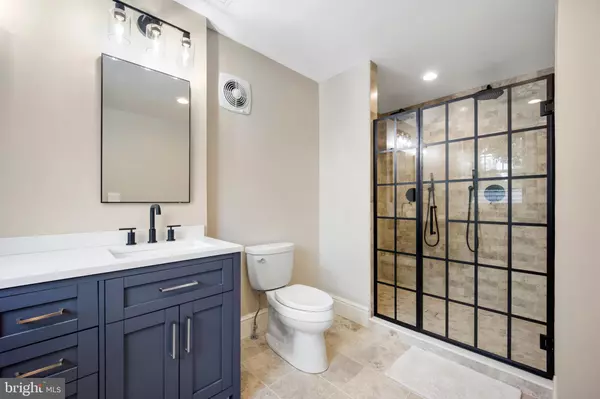$625,000
$575,000
8.7%For more information regarding the value of a property, please contact us for a free consultation.
4 Beds
3 Baths
3,066 SqFt
SOLD DATE : 09/29/2022
Key Details
Sold Price $625,000
Property Type Single Family Home
Sub Type Detached
Listing Status Sold
Purchase Type For Sale
Square Footage 3,066 sqft
Price per Sqft $203
Subdivision Anselma
MLS Listing ID PACT2032526
Sold Date 09/29/22
Style Colonial,Traditional,Other
Bedrooms 4
Full Baths 3
HOA Y/N N
Abv Grd Liv Area 3,066
Originating Board BRIGHT
Year Built 1968
Annual Tax Amount $5,911
Tax Year 2022
Lot Size 2.300 Acres
Acres 2.3
Lot Dimensions 0.00 x 0.00
Property Description
An HGTV inspired Chester Springs Charmer you must tour to fully appreciate the value here! An A-MAZING 4BD/3BA Colonial Home (nearly 90% renovated) situated on an A-MAZING 2.3 acre semi-private Flat Lot that backs to woods with an opportunity to design an A-MAZING Kitchen perfectly suited for your lifestyle and your taste! 1756 Conestoga Road offers more than 3,000SF of living space with a unique and versatile floorplan (not your standard center-hall colonial). The former attached 2-car garage was converted to a massive industrial-style Home Office to manage an e-commerce business, yet equipped with a standard garage door for covered parking -- this coveted, nicely appointed space contains a Mitsubishi mini-split A/C & heating unit, epoxy flooring, exterior french door, internal access door to the mudroom and accentuated with vaulted ceilings -- there's even a space for a Dog Washing Station (exclusion). A great space for a car enthusiast too (the driveway can easily accommodate 8-10 parked cars)! There's also a detached 1-Car Garage with former 4-stall barn (offering tons of storage). Inside, the remainder of the first floor consists of a large Living Room, Dining Room, Family Room anchored by a wood-burning Fireplace as well as a Main Floor 4th Bedroom with 3rd Full Bath across the Hall. The 4th Bedroom is truly a multi-purpose room to suit your personal needs (i.e., Office/Den, Playroom, Gym, In-law or Au Pair quarters) -- so many possibilities! The Upper Floor offers a luxurious NEWLY RENOVATED Owner's En Suite with Walk-In Closet; a beautiful Laundry Room with Utility Sink and Samsung washer and dryer (will convey with the sale); the two secondary Bedrooms are generously sized and share a beautifully renovated Hall Bath. Be sure to note a host of other desirable features: Modern Light Fixtures throughout, Hardwood Floors throughout the first and second floors including all the bedrooms, gorgeous moldings, baseboards and millwork, cohesive matte black farmhouse-chic hardware throughout, beautifully adorned tray ceiling in the Owner's Suite with tons of recessed lighting throughout the bedrooms. Other improvements include: NEWER! EDCO Steel/Metal Roof (that looks like shingles) & Gutters (2019), NEWER! Gas HVAC w/Wifi thermostat (2016), NEWER! Natural Gas conversion from oil (2016), NEWER! Sump pump (2020), NEW! Well/Pressure Tank (2021), NEWER! High-efficiency Windows, several replaced (2016 & 2022), BRAND NEW! Owner's Bath, Hall Bath & 3rd Main Floor Bath (2022). As for the Owners -- this 'Chip & Joanna Gaines' dynamic-duo have lovingly renovated this home from top-to-bottom during their 8 years of ownership, but now they've decided to hang-up their toolbelt and shut-down the Pinterest account -- they're downsizing in exchange for a lifestyle of travel (RV/camper style!). The only space that's original to the home is the Kitchen (fully functional) with adjacent Breakfast Room. So, here's your opportunity to create the designer kitchen you've always wanted… you've always dreamed of! Start brainstorming: what are your favorite kitchen features? …open shelving w/reclaimed wood, pot filler over the built-in commercial grade range with hood (classic stainless steel or wood?), farmhouse sink, specialty beverage station with Wine Bar, waterfall kitchen island, tile or wood flooring, two-toned colored upper/lower cabinets … endless possibilities! And, take advantage of the award-winning Downingtown East/STEM School District. This GEM is AVAILABLE IMMEDIATELY! And commuting is a breeze with easy access to Rts. 401, 113, 100, 202 & PA Turnpike. ***SHOWINGS Begin: Sat, Sept 10th***
Location
State PA
County Chester
Area West Pikeland Twp (10334)
Zoning CR
Direction North
Rooms
Other Rooms Living Room, Dining Room, Primary Bedroom, Bedroom 2, Bedroom 3, Bedroom 4, Kitchen, Family Room, Breakfast Room, Mud Room, Other, Workshop, Bathroom 3
Basement Full, Unfinished, Drainage System
Main Level Bedrooms 1
Interior
Interior Features Primary Bath(s), Kitchen - Eat-In
Hot Water Electric
Heating Forced Air
Cooling Central A/C
Flooring Wood, Ceramic Tile
Fireplaces Number 1
Fireplaces Type Brick
Equipment Built-In Range, Dishwasher
Fireplace Y
Window Features Energy Efficient
Appliance Built-In Range, Dishwasher
Heat Source Natural Gas, Electric
Laundry Upper Floor
Exterior
Exterior Feature Patio(s)
Parking Features Inside Access, Garage - Side Entry, Oversized
Garage Spaces 11.0
Water Access N
Roof Type Metal
Accessibility None
Porch Patio(s)
Attached Garage 2
Total Parking Spaces 11
Garage Y
Building
Lot Description Level, Front Yard, Rear Yard, SideYard(s), Backs - Open Common Area, Backs to Trees
Story 2
Foundation Concrete Perimeter
Sewer On Site Septic
Water Well
Architectural Style Colonial, Traditional, Other
Level or Stories 2
Additional Building Above Grade, Below Grade
New Construction N
Schools
Elementary Schools Pickering Valley
Middle Schools Lionville
High Schools Downingtown High School East Campus
School District Downingtown Area
Others
Senior Community No
Tax ID 34-04 -0024.03A0
Ownership Fee Simple
SqFt Source Estimated
Acceptable Financing Conventional, VA, FHA 203(b), Cash, FHA
Listing Terms Conventional, VA, FHA 203(b), Cash, FHA
Financing Conventional,VA,FHA 203(b),Cash,FHA
Special Listing Condition Standard
Read Less Info
Want to know what your home might be worth? Contact us for a FREE valuation!

Our team is ready to help you sell your home for the highest possible price ASAP

Bought with Nicole Marcum Rife • Compass RE
"My job is to find and attract mastery-based agents to the office, protect the culture, and make sure everyone is happy! "







