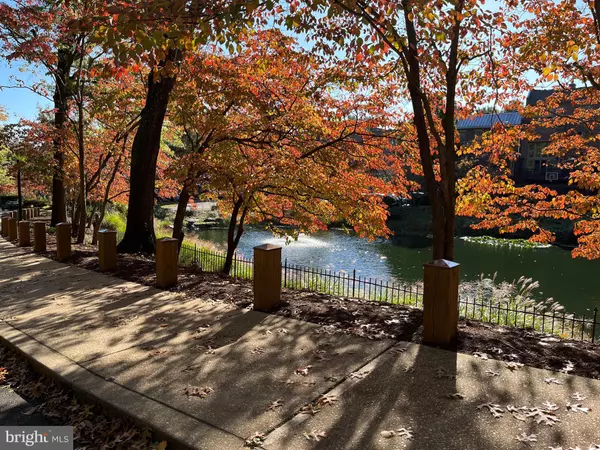$1,925,000
$1,925,000
For more information regarding the value of a property, please contact us for a free consultation.
3 Beds
4 Baths
3,428 SqFt
SOLD DATE : 11/16/2022
Key Details
Sold Price $1,925,000
Property Type Townhouse
Sub Type Interior Row/Townhouse
Listing Status Sold
Purchase Type For Sale
Square Footage 3,428 sqft
Price per Sqft $561
Subdivision Hillandale
MLS Listing ID DCDC2070100
Sold Date 11/16/22
Style Contemporary
Bedrooms 3
Full Baths 3
Half Baths 1
HOA Fees $550/mo
HOA Y/N Y
Abv Grd Liv Area 2,628
Originating Board BRIGHT
Year Built 1989
Annual Tax Amount $11,821
Tax Year 2021
Lot Size 2,420 Sqft
Acres 0.06
Property Description
Just listed and Open Sunday, Oct. 16, from 1-4 PM. Four-level townhouse with elevator! The main level boasts a renovated eat-in gourmet kitchen with a large refrigerator and 2 additional wine refrigerators. The large living and dining areas have built-in cabinetry, a wood-burning fireplace, and french doors leading to a lovely deck. The entire 3rd floor is the primary bedroom with an ensuite bathroom. There are two bedrooms on the 2nd level with a large office. The lower level has a wet bar with a wine refrigerator, a bonus room, a full bathroom, a huge recreation room with built-in cabinetry, and a gas fireplace with french doors leading to a lower-level patio. Hillandale is a gated community with 24/7 security that offers a swimming pool, tennis courts, tot lot, walking trails, etc.
Location
State DC
County Washington
Zoning RES
Rooms
Other Rooms Living Room, Dining Room, Primary Bedroom, Bedroom 2, Kitchen, Bedroom 1, Laundry, Office, Recreation Room, Bathroom 1, Bonus Room, Primary Bathroom
Basement Connecting Stairway, Daylight, Partial, Fully Finished, Heated, Improved, Interior Access, Outside Entrance, Walkout Level
Interior
Interior Features Ceiling Fan(s), Combination Dining/Living, Elevator, Floor Plan - Open, Kitchen - Eat-In, Kitchen - Gourmet, Recessed Lighting, Soaking Tub, Stall Shower, Walk-in Closet(s), Wet/Dry Bar, Wine Storage
Hot Water Natural Gas
Heating Forced Air
Cooling Central A/C
Flooring Hardwood
Fireplaces Number 2
Fireplaces Type Wood, Gas/Propane
Equipment Built-In Microwave, Dishwasher, Disposal, Oven - Wall, Range Hood, Six Burner Stove, Oven/Range - Gas, Washer - Front Loading, Dryer - Front Loading, Refrigerator
Fireplace Y
Appliance Built-In Microwave, Dishwasher, Disposal, Oven - Wall, Range Hood, Six Burner Stove, Oven/Range - Gas, Washer - Front Loading, Dryer - Front Loading, Refrigerator
Heat Source Natural Gas
Laundry Lower Floor
Exterior
Exterior Feature Patio(s), Deck(s)
Parking Features Additional Storage Area, Garage - Front Entry, Garage Door Opener
Garage Spaces 2.0
Amenities Available Gated Community, Pool - Outdoor, Tot Lots/Playground, Security, Tennis - Indoor, Common Grounds
Water Access N
Accessibility None
Porch Patio(s), Deck(s)
Attached Garage 1
Total Parking Spaces 2
Garage Y
Building
Lot Description Cul-de-sac
Story 4
Foundation Slab
Sewer Public Sewer
Water Public
Architectural Style Contemporary
Level or Stories 4
Additional Building Above Grade, Below Grade
New Construction N
Schools
School District District Of Columbia Public Schools
Others
Pets Allowed Y
HOA Fee Include Cable TV,Management,Pool(s),Reserve Funds,Security Gate,Snow Removal,Trash,Common Area Maintenance
Senior Community No
Tax ID 1320//1109
Ownership Fee Simple
SqFt Source Assessor
Security Features Security Gate
Acceptable Financing Conventional, Cash
Horse Property N
Listing Terms Conventional, Cash
Financing Conventional,Cash
Special Listing Condition Standard
Pets Allowed No Pet Restrictions
Read Less Info
Want to know what your home might be worth? Contact us for a FREE valuation!

Our team is ready to help you sell your home for the highest possible price ASAP

Bought with Kimberly T Gibson • Washington Fine Properties, LLC
"My job is to find and attract mastery-based agents to the office, protect the culture, and make sure everyone is happy! "







