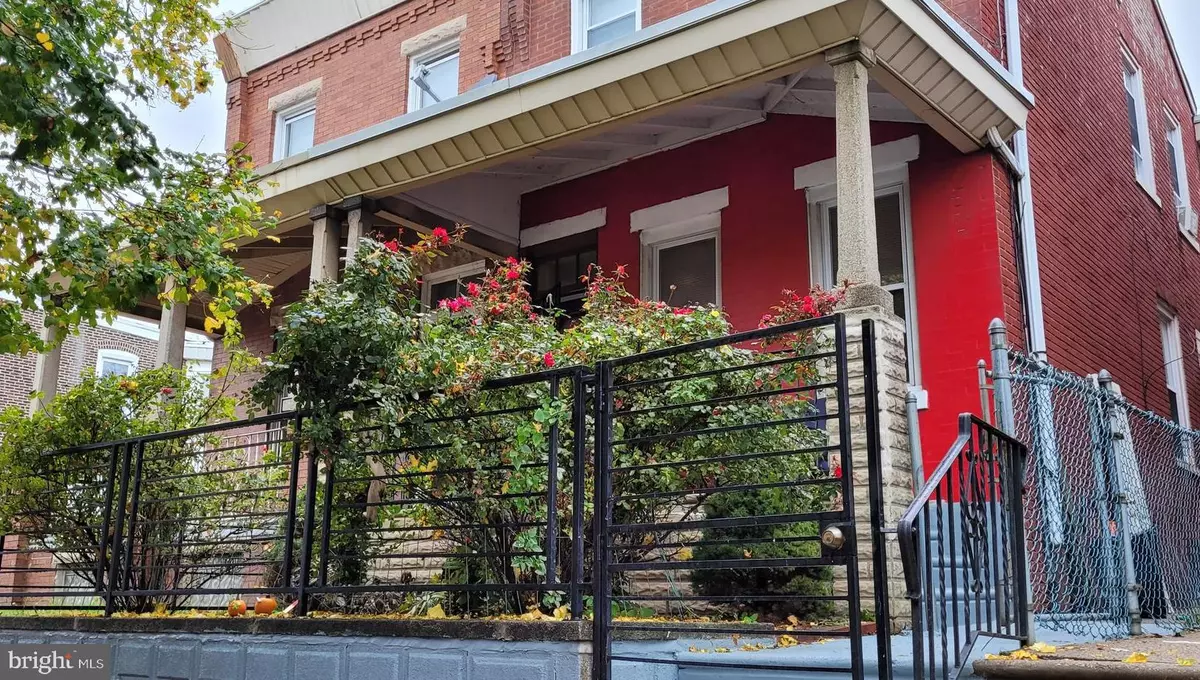$161,000
$159,000
1.3%For more information regarding the value of a property, please contact us for a free consultation.
3 Beds
1 Bath
1,280 SqFt
SOLD DATE : 12/22/2022
Key Details
Sold Price $161,000
Property Type Single Family Home
Sub Type Twin/Semi-Detached
Listing Status Sold
Purchase Type For Sale
Square Footage 1,280 sqft
Price per Sqft $125
Subdivision Frankford
MLS Listing ID PAPH2175846
Sold Date 12/22/22
Style Straight Thru
Bedrooms 3
Full Baths 1
HOA Y/N N
Abv Grd Liv Area 1,280
Originating Board BRIGHT
Year Built 1925
Annual Tax Amount $1,864
Tax Year 2022
Lot Size 2,000 Sqft
Acres 0.05
Lot Dimensions 20.00 x 100.00
Property Description
Schedule your tour today to see this move-in ready twin with a welcoming front porch on a quiet street. The first floor of the home has been freshly painted and there is wide plank laminate and tile flooring throughout. The first floor includes a living room, dining room and an updated kitchen with recessed lighting, granite counters, soft close white shaker cabinets, a subway tile backsplash and stainless-steel appliances. Upstairs there are 3 sizable bedrooms and a full bathroom with a tiled tub/shower. Out back there is a fenced in 20x32 ft paver patio area that's great for entertaining. This home is on a great block with easy access to major highways, public transportation and shopping.
Location
State PA
County Philadelphia
Area 19124 (19124)
Zoning RSA5
Rooms
Other Rooms Living Room, Dining Room, Primary Bedroom, Bedroom 2, Bedroom 3, Kitchen, Basement, Bathroom 1
Basement Full
Interior
Interior Features Attic, Chair Railings, Crown Moldings, Dining Area, Floor Plan - Traditional, Recessed Lighting, Tub Shower, Upgraded Countertops
Hot Water Natural Gas
Heating Forced Air
Cooling Central A/C
Flooring Laminated, Ceramic Tile
Fireplace N
Heat Source Natural Gas
Laundry Basement
Exterior
Exterior Feature Porch(es)
Fence Fully
Water Access N
Accessibility None
Porch Porch(es)
Garage N
Building
Story 2
Foundation Other
Sewer Public Sewer
Water Public
Architectural Style Straight Thru
Level or Stories 2
Additional Building Above Grade, Below Grade
New Construction N
Schools
School District The School District Of Philadelphia
Others
Senior Community No
Tax ID 622393900
Ownership Fee Simple
SqFt Source Assessor
Special Listing Condition Standard
Read Less Info
Want to know what your home might be worth? Contact us for a FREE valuation!

Our team is ready to help you sell your home for the highest possible price ASAP

Bought with Aneury Antonio Rodriguez • Keller Williams Real Estate Tri-County
"My job is to find and attract mastery-based agents to the office, protect the culture, and make sure everyone is happy! "







