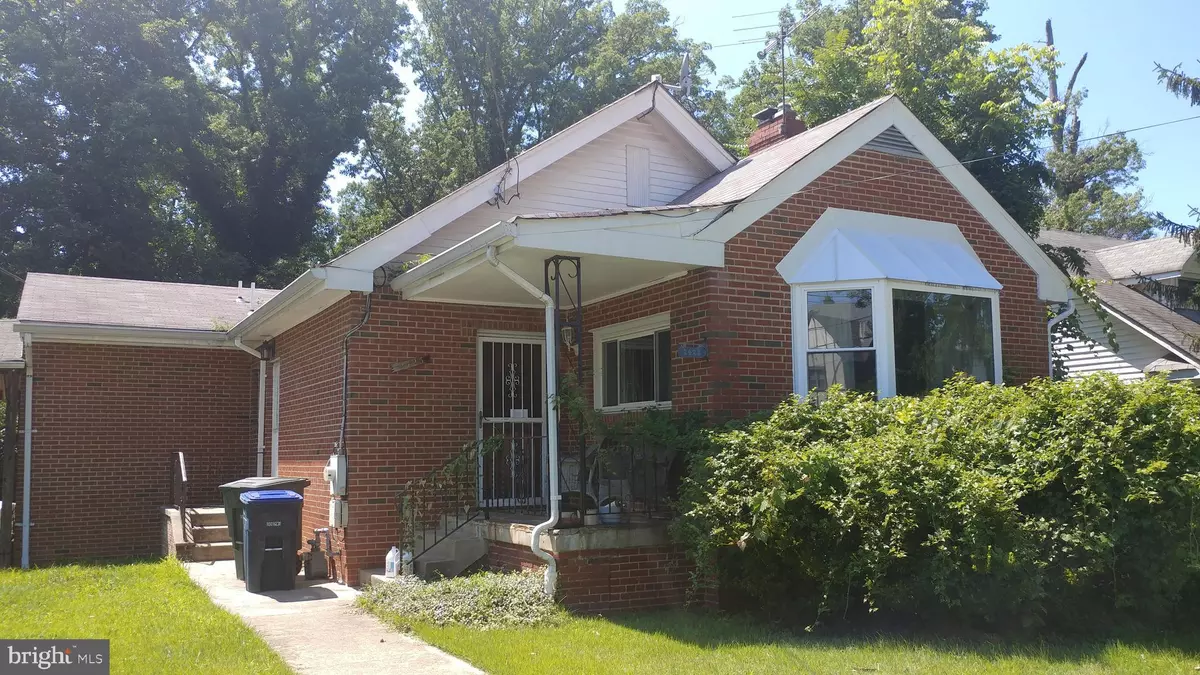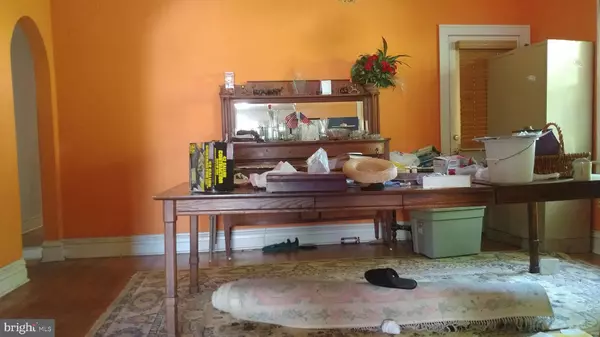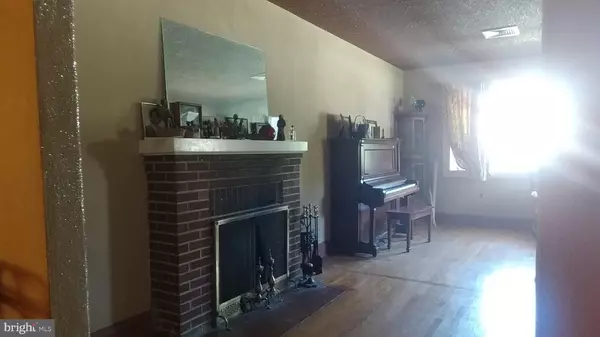$485,000
$549,900
11.8%For more information regarding the value of a property, please contact us for a free consultation.
4 Beds
3 Baths
2,510 SqFt
SOLD DATE : 03/03/2020
Key Details
Sold Price $485,000
Property Type Single Family Home
Sub Type Detached
Listing Status Sold
Purchase Type For Sale
Square Footage 2,510 sqft
Price per Sqft $193
Subdivision Hill Crest
MLS Listing ID DCDC434752
Sold Date 03/03/20
Style Raised Ranch/Rambler
Bedrooms 4
Full Baths 3
HOA Y/N N
Abv Grd Liv Area 1,748
Originating Board BRIGHT
Year Built 1931
Annual Tax Amount $1,398
Tax Year 2019
Lot Size 9,022 Sqft
Acres 0.21
Property Description
Make this Your Forever Home! Motivated Seller will entertain Reasonable offers and is Willing to Assist with Closing Costs with an acceptable offer. Excellent upside opportunity in popular Hill Crest. Location provides ease of access to Downtown DC, 495, 395, 295 & 50 -- most major traffic arteries in the region. Terrific footprint on corner lot with solid structure, amazing space and really great bones. Sold "AS IS" but some of the major infrastructure elements have been recently replaced including most windows & the HVAC system, making it easy to improve further. Home boasts Spacious Owner's Bedroom that opens onto the deck and has an en suite and 3 Additional BRs an another BA on the Main level. There's a Formal DR, extra large Living room, easy to restore original hardwood floors PLUS Wonderfully spacious lower level with great ceiling height and another Bath. This jewel needs updating but the potential is phenomenal. Schedule your viewing today!
Location
State DC
County Washington
Zoning R1
Rooms
Basement Full, Improved
Main Level Bedrooms 4
Interior
Heating Forced Air
Cooling Central A/C
Fireplaces Number 1
Heat Source Natural Gas
Exterior
Water Access N
Accessibility Other
Garage N
Building
Story 2
Sewer Public Sewer
Water Public
Architectural Style Raised Ranch/Rambler
Level or Stories 2
Additional Building Above Grade, Below Grade
New Construction N
Schools
School District District Of Columbia Public Schools
Others
Senior Community No
Tax ID 5650//0013
Ownership Fee Simple
SqFt Source Assessor
Special Listing Condition Probate Listing
Read Less Info
Want to know what your home might be worth? Contact us for a FREE valuation!

Our team is ready to help you sell your home for the highest possible price ASAP

Bought with Jocelyn A McClure • RE/MAX Allegiance
"My job is to find and attract mastery-based agents to the office, protect the culture, and make sure everyone is happy! "







