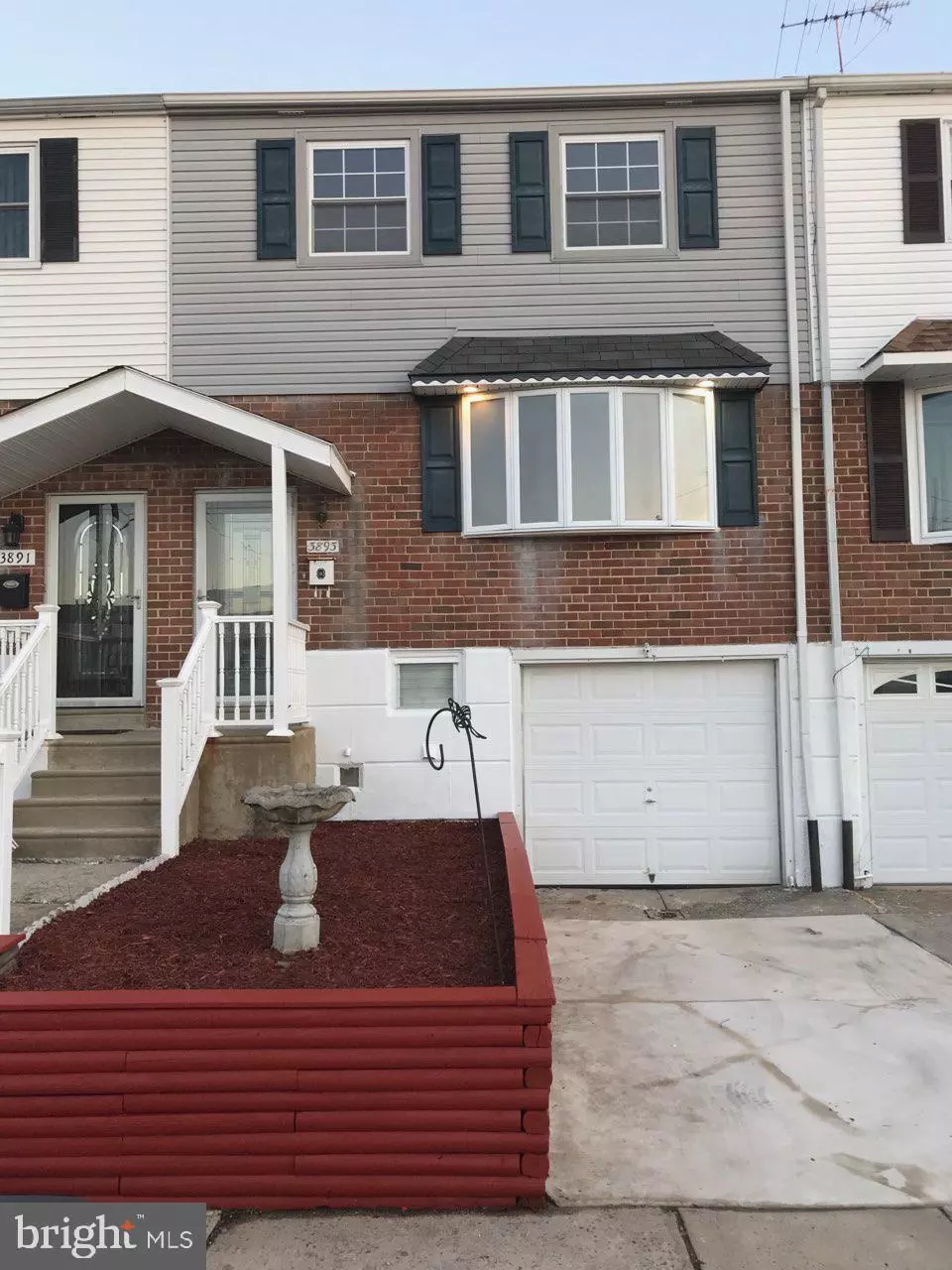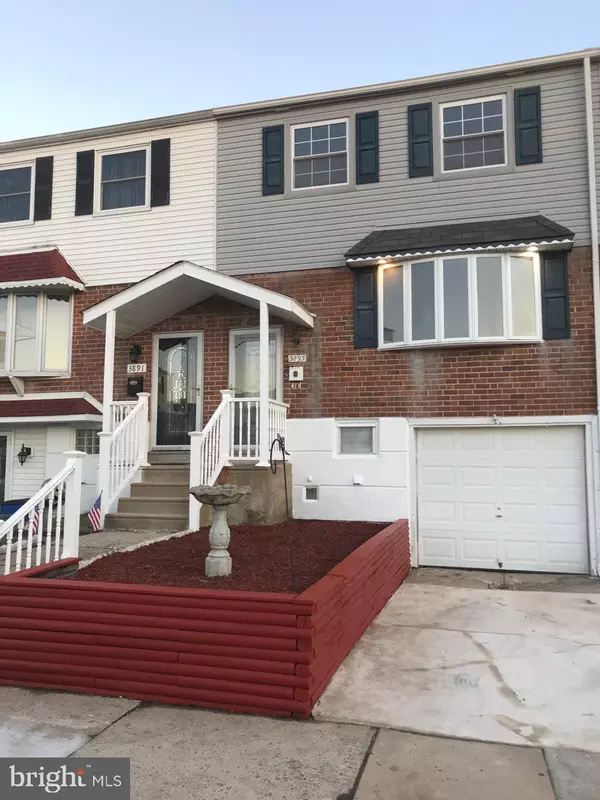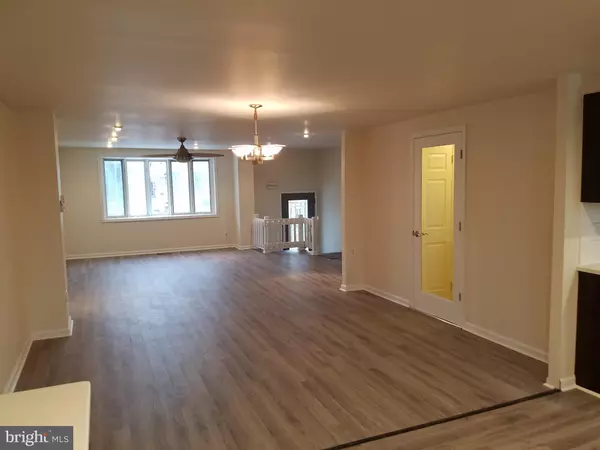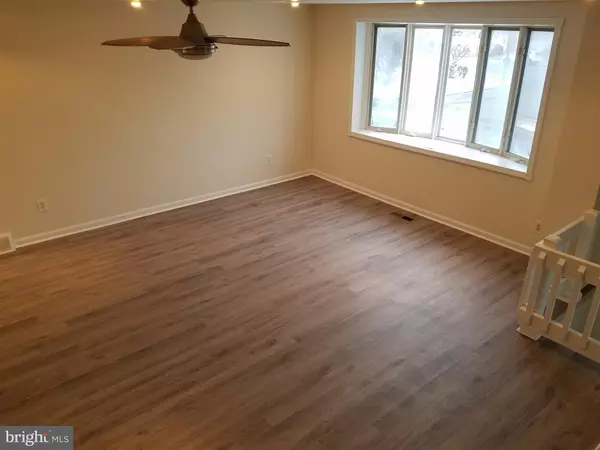$237,000
$237,000
For more information regarding the value of a property, please contact us for a free consultation.
3 Beds
3 Baths
1,893 Sqft Lot
SOLD DATE : 04/12/2019
Key Details
Sold Price $237,000
Property Type Townhouse
Sub Type Interior Row/Townhouse
Listing Status Sold
Purchase Type For Sale
Subdivision Modena Park
MLS Listing ID PAPH716596
Sold Date 04/12/19
Style Straight Thru
Bedrooms 3
Full Baths 2
Half Baths 1
HOA Y/N N
Originating Board BRIGHT
Year Built 1970
Annual Tax Amount $2,776
Tax Year 2019
Lot Size 1,893 Sqft
Acres 0.04
Property Description
Welcome to 3893 Alberta Terrance in the beautiful far northeast!! This newly renovated home sits on a nice quite loop street. This home features 3 bedroom, 2 full bath and 1 half bath. Upon entering the foyer you are greate by a magnificent straight thru open floor concept. The 1st floor has all new hardwood floors, a formal dining room and a totally remodelled brand new kitchen with espresso cabinets with brushed nickle hardware, quartz countertops, ceramic subway style backsplash and stainless steel range, microwave and dishwasher. There is also a beautiful glass panel door that leads to the coat closet, half bath and basement steps. Upstairs you will find all new wall to wall carpet, a master bedroom with large closet and closet organizer, and an ensuite full bath. There is also 2 more large additional bedrooms with lots of closet space. In the hall you will find a totally remodelled 3 piece full bathroom with new vanity, tile floors and beautiful a beautiful tile tub surround. There is a pull down attic for additional storage. Downstairs you will find a full laundry room with washer and dryer included, a large finished basement with rear access to the large back yard with patio, more additional closet space and access to the attached 1 car garage. Plenty of off street parking with the 1 car garage plus driveway. This home is close to schools, shopping and public transportation. Conveniently located to close proximity to I95, Route 1, the turnpike and Septa's regional rail. The entire home has been professionally painted, all you need to do is unpack your bags! Don't let this one get away, make your appointment today!!
Location
State PA
County Philadelphia
Area 19154 (19154)
Zoning RSA4
Rooms
Basement Full
Main Level Bedrooms 3
Interior
Heating Hot Water & Baseboard - Electric
Cooling Central A/C
Heat Source Natural Gas
Exterior
Parking Features Garage - Front Entry
Water Access N
Accessibility None
Garage Y
Building
Story 2
Sewer No Septic System
Water Public
Architectural Style Straight Thru
Level or Stories 2
Additional Building Above Grade, Below Grade
New Construction N
Schools
School District The School District Of Philadelphia
Others
Senior Community No
Tax ID 662583900
Ownership Fee Simple
SqFt Source Assessor
Special Listing Condition Standard
Read Less Info
Want to know what your home might be worth? Contact us for a FREE valuation!

Our team is ready to help you sell your home for the highest possible price ASAP

Bought with Jonathan M Mendys • RE/MAX Access
"My job is to find and attract mastery-based agents to the office, protect the culture, and make sure everyone is happy! "







