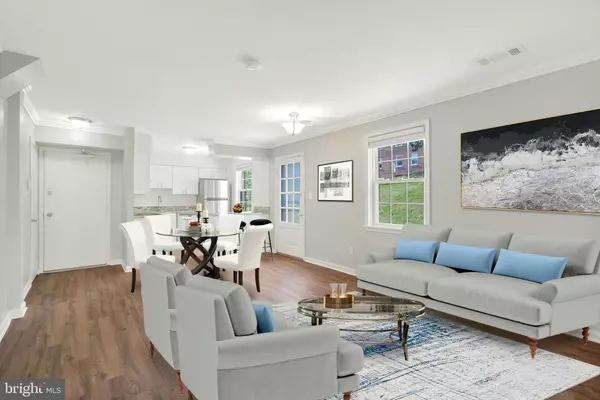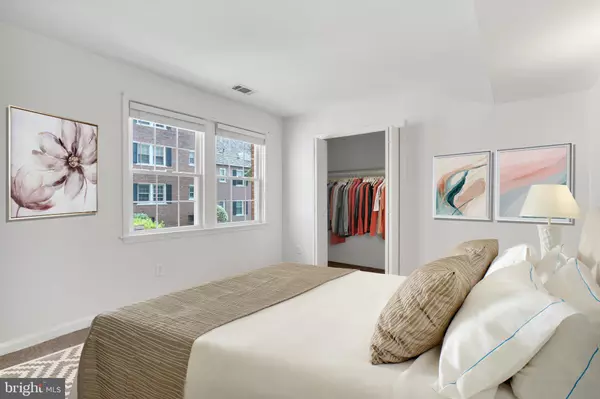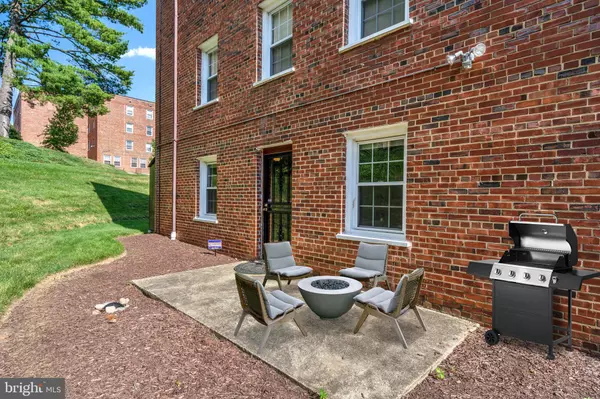$135,000
$125,000
8.0%For more information regarding the value of a property, please contact us for a free consultation.
1 Bed
1 Bath
625 SqFt
SOLD DATE : 08/25/2020
Key Details
Sold Price $135,000
Property Type Condo
Sub Type Condo/Co-op
Listing Status Sold
Purchase Type For Sale
Square Footage 625 sqft
Price per Sqft $216
Subdivision Hill Crest
MLS Listing ID DCDC473226
Sold Date 08/25/20
Style Federal
Bedrooms 1
Full Baths 1
Condo Fees $303/mo
HOA Y/N N
Abv Grd Liv Area 625
Originating Board BRIGHT
Year Built 1940
Annual Tax Amount $778
Tax Year 2019
Property Description
****ALL OFFERS DUE BY MONDAY, JULY 13 AT 3PM.********OPEN HOUSE SATURDAY JULY 11 & SUNDAY JULY 12 FROM 2-4PM. FACE MASKS REQUIRED TO ENTER THE CONDO UNIT. ****Located in DC's sought-after Hillcrest neighborhood, this garden level one bed/one bath condo with outdoor space is just the place you'll love to call home. Recently updated with new flooring and freshly painted throughout, this condo has a completely brand new kitchen with modern white cabinets, stainless steel appliances, granite countertops, and a worktop that can double as an area for barstools. The modern, open living/dining floor plan allows for the perfect environment to entertain and is large enough to have it's own dedicated area for a dining table. Enjoy the convenience of your in-unit washer and dryer and individually controlled central air conditioning and heating. A private entrance to your own outdoor patio to furnish as you wish is the finishing touch of this amazing one bedroom condo!
Location
State DC
County Washington
Zoning RA-1
Rooms
Main Level Bedrooms 1
Interior
Interior Features Combination Kitchen/Living, Family Room Off Kitchen, Floor Plan - Open, Dining Area, Combination Dining/Living, Breakfast Area, Kitchen - Island
Hot Water Electric
Heating Forced Air
Cooling Central A/C
Equipment Stainless Steel Appliances, Dishwasher, Disposal, Washer/Dryer Stacked
Appliance Stainless Steel Appliances, Dishwasher, Disposal, Washer/Dryer Stacked
Heat Source Electric
Laundry Dryer In Unit, Washer In Unit
Exterior
Exterior Feature Patio(s)
Amenities Available Common Grounds
Water Access N
Accessibility None
Porch Patio(s)
Garage N
Building
Story 1
Unit Features Garden 1 - 4 Floors
Sewer Public Sewer
Water Public
Architectural Style Federal
Level or Stories 1
Additional Building Above Grade, Below Grade
New Construction N
Schools
School District District Of Columbia Public Schools
Others
Pets Allowed Y
HOA Fee Include Water,Trash,Snow Removal,Sewer,Reserve Funds,Management,Lawn Maintenance,Insurance
Senior Community No
Tax ID 5673//2058
Ownership Condominium
Special Listing Condition Standard
Pets Allowed Size/Weight Restriction
Read Less Info
Want to know what your home might be worth? Contact us for a FREE valuation!

Our team is ready to help you sell your home for the highest possible price ASAP

Bought with David R Getson • Compass
"My job is to find and attract mastery-based agents to the office, protect the culture, and make sure everyone is happy! "







