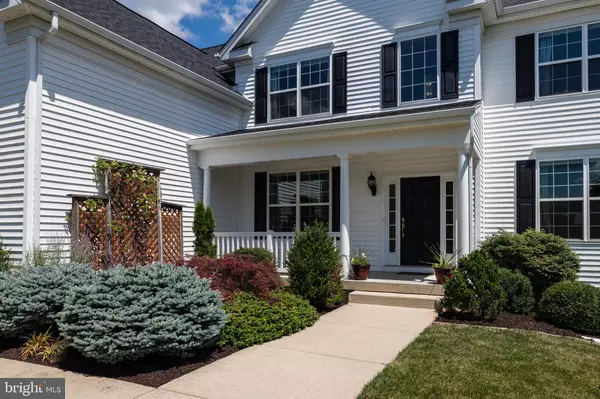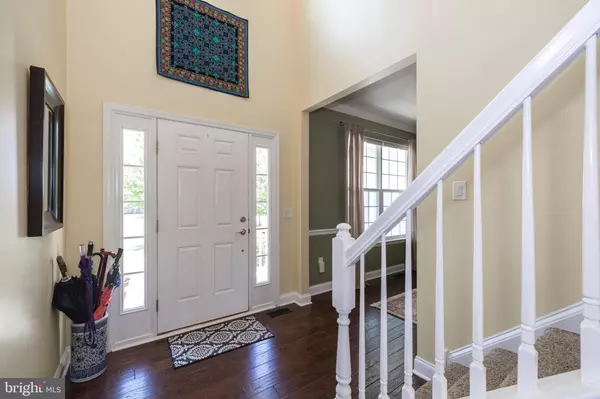$605,000
$605,000
For more information regarding the value of a property, please contact us for a free consultation.
6 Beds
5 Baths
5,042 SqFt
SOLD DATE : 09/24/2020
Key Details
Sold Price $605,000
Property Type Single Family Home
Sub Type Detached
Listing Status Sold
Purchase Type For Sale
Square Footage 5,042 sqft
Price per Sqft $119
Subdivision Chestnut Ridge Estates
MLS Listing ID PACT510898
Sold Date 09/24/20
Style Traditional
Bedrooms 6
Full Baths 4
Half Baths 1
HOA Fees $63/qua
HOA Y/N Y
Abv Grd Liv Area 3,692
Originating Board BRIGHT
Year Built 2012
Annual Tax Amount $7,985
Tax Year 2020
Lot Size 0.502 Acres
Acres 0.5
Lot Dimensions 0.00 x 0.00
Property Description
This impeccable turn key home shows like a model. This stunning sunlit spacious home is situated on one of the nicest backyards in the neighborhood with an exceptional premium lot perfectly situated on a pristine .50 acre level lot that is centrally located in the desirable Chestnut Ridge Estates. This 6 bedroom, 4.5 bath property features new wide-plank hardwood floors on the main level, family room & kitchen have 5 Foot extensions plus 2 extra windows in the family room and a gas fireplace. Updated kitchen with stainless steel appliances, granite countertops and a large island, gas cooking, extra large pantry and breakfast bar to your open sundrenched breakfast room leading you out to the deck overlooking your private backyard oasis. After a long day, retreat to your large deck to dine alfresco and enjoy the quiet fenced-in backyard with a glass of wine or a great book and enjoy the gorgeous sunset views. Private office on the first floor to escape for some quiet time or your next Zoom meeting. Owner's Suite with 2 walk-in closets, main bath with soaking tub and oversized stall shower. 5 additional generously sized bedrooms with two hall baths, convenient second floor laundry room with sink complete this level. The beautifully finished daylight walk-out basement with fireplace has extra high ceilings, 2 windows, french doors offers a full bath and a large flex room currently being used as an extra bedroom that can be easily converted to a workout gym, yoga studio, or can be used for any purpose you desire. Extra bonus 3 car garage with 4 foot extension and driveway was extended too. Conveniently located just minutes from the Paoli/Thorndale train station, Rt. 30, shopping, and restaurants in the award-winning Downingtown School District and #1 STEM Academy. Don't wait! Schedule the movers!
Location
State PA
County Chester
Area West Bradford Twp (10350)
Zoning R1
Rooms
Other Rooms Living Room, Dining Room, Primary Bedroom, Kitchen, Family Room, Bedroom 1, Office, Bathroom 1, Primary Bathroom
Basement Full, Fully Finished, Heated, Improved, Daylight, Full
Interior
Interior Features Breakfast Area, Ceiling Fan(s), Dining Area, Floor Plan - Open, Kitchen - Eat-In, Kitchen - Gourmet, Kitchen - Island, Kitchen - Table Space, Primary Bath(s), Pantry, Recessed Lighting, Soaking Tub, Stall Shower, Store/Office, Tub Shower, Upgraded Countertops, Walk-in Closet(s), Wood Floors
Hot Water Natural Gas
Heating Forced Air
Cooling Central A/C
Flooring Hardwood, Carpet
Fireplaces Number 2
Fireplaces Type Gas/Propane, Mantel(s)
Equipment Built-In Microwave, Built-In Range, Dishwasher, Dryer, Microwave, Oven - Self Cleaning, Oven/Range - Gas, Refrigerator, Stainless Steel Appliances, Washer
Furnishings No
Fireplace Y
Appliance Built-In Microwave, Built-In Range, Dishwasher, Dryer, Microwave, Oven - Self Cleaning, Oven/Range - Gas, Refrigerator, Stainless Steel Appliances, Washer
Heat Source Natural Gas
Laundry Upper Floor
Exterior
Exterior Feature Deck(s)
Parking Features Garage Door Opener, Garage - Side Entry, Inside Access
Garage Spaces 7.0
Fence Fully
Amenities Available Jog/Walk Path, Tot Lots/Playground
Water Access N
View Panoramic, Trees/Woods
Roof Type Pitched,Shingle
Accessibility None
Porch Deck(s)
Attached Garage 3
Total Parking Spaces 7
Garage Y
Building
Lot Description Backs to Trees, Front Yard, Landscaping, Level, Open, Partly Wooded, Private, Rear Yard, SideYard(s)
Story 2
Sewer Public Sewer
Water Public
Architectural Style Traditional
Level or Stories 2
Additional Building Above Grade, Below Grade
New Construction N
Schools
Elementary Schools West Bradford
Middle Schools Downingtown
High Schools Downingtown High School West Campus
School District Downingtown Area
Others
Pets Allowed Y
HOA Fee Include Common Area Maintenance
Senior Community No
Tax ID 50-04 -0215
Ownership Fee Simple
SqFt Source Assessor
Acceptable Financing Cash, FHA
Horse Property N
Listing Terms Cash, FHA
Financing Cash,FHA
Special Listing Condition Standard
Pets Allowed No Pet Restrictions
Read Less Info
Want to know what your home might be worth? Contact us for a FREE valuation!

Our team is ready to help you sell your home for the highest possible price ASAP

Bought with Michael J Koperna • Keller Williams Real Estate - West Chester
"My job is to find and attract mastery-based agents to the office, protect the culture, and make sure everyone is happy! "







