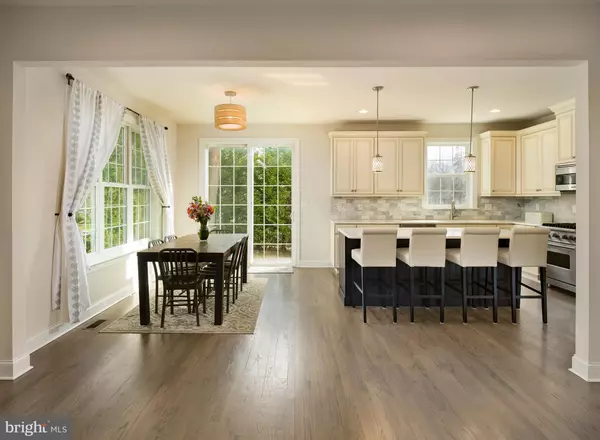$725,000
$725,000
For more information regarding the value of a property, please contact us for a free consultation.
4 Beds
3 Baths
2,597 SqFt
SOLD DATE : 04/01/2020
Key Details
Sold Price $725,000
Property Type Single Family Home
Sub Type Detached
Listing Status Sold
Purchase Type For Sale
Square Footage 2,597 sqft
Price per Sqft $279
Subdivision Wynnewood Park
MLS Listing ID PADE508122
Sold Date 04/01/20
Style Colonial
Bedrooms 4
Full Baths 2
Half Baths 1
HOA Y/N N
Abv Grd Liv Area 2,597
Originating Board BRIGHT
Year Built 2015
Annual Tax Amount $16,634
Tax Year 2020
Lot Size 5,271 Sqft
Acres 0.12
Lot Dimensions 0.00 x 0.00
Property Description
Built in 2014, and since meticulously maintained and updated, this stunning stone and siding Colonial conceived by Rayer Builders sits in a prime location in Wynnewood, and is perfect for the modern family. Its elegant, contemporary allure is particularly appreciated inside the home boasting beautifully designed living space and a gracious floorplan. A sun-filled entry foyer with double-height ceilings, views rising to the upper landing, and a striking wood staircase welcomes your arrival. Gorgeous wainscoting and hardwood floors continue throughout, adding character and elegance. At right, a sophisticated wainscoted dining room enhanced by crown moldings makes a perfect backdrop for sit-down meals. Entertain seamlessly with a connected open kitchen where family and guests will also love to gather. Ample marble countertops and backsplash, generous Century cabinets, built-in Viking and Bosch appliances, and a beverage fridge are at the chef's disposal. A large island with seating, light-filled breakfast area and pantry complete the ambience. Sliding glass doors invite sunshine in while providing access to the lovely rear patio and fully-fenced backyard where the kids and pets can play. Also open to the kitchen is a comfortable family room with a gas-burning fireplace, a perfect spot to chat and relax. Also offered on the main level is a quiet office overlooking the rear yard, and a mudroom with a built-in bench and storage, powder room and coat closet set conveniently off the driveway and attached garage. Ascending to the upper landing, the wonderful light and millwork continue. Current owners added tasteful built-in bookcase with underneath storage cabinetry and an integrated desk. On the second level sit 4 bedrooms, 2 full baths, and a laundry room. The highlight is the serene master bedroom featuring a stunning tray ceiling and 2 oversized walk-in closets for your belongings. Freshen up in the spa-style en-suite bath styled with a double sink vanity, soaking tub, big stall shower and private toilet area. The spacious finished lower level is a great place to hang out with a gas fireplace, wine room with fridge, plus excellent storage. Enjoy a prime Haverford Township address right near Powder Mill Park, Wynnewood Valley Park, and a short walk to the 100 trolley line.
Location
State PA
County Delaware
Area Haverford Twp (10422)
Zoning R-10
Rooms
Other Rooms Dining Room, Primary Bedroom, Bedroom 2, Bedroom 3, Bedroom 4, Kitchen, Family Room, Foyer, Breakfast Room, Laundry, Mud Room, Office, Recreation Room, Bathroom 2, Primary Bathroom, Half Bath
Basement Full, Fully Finished
Interior
Interior Features Breakfast Area, Built-Ins, Carpet, Ceiling Fan(s), Crown Moldings, Dining Area, Family Room Off Kitchen, Floor Plan - Open, Kitchen - Gourmet, Kitchen - Island, Primary Bath(s), Recessed Lighting, Soaking Tub, Upgraded Countertops, Wainscotting, Walk-in Closet(s), Wine Storage, Wood Floors
Heating Forced Air
Cooling Central A/C
Flooring Hardwood, Carpet
Fireplaces Number 2
Fireplaces Type Gas/Propane
Equipment Built-In Microwave, Built-In Range, Dishwasher, Disposal, Refrigerator, Stainless Steel Appliances
Fireplace Y
Appliance Built-In Microwave, Built-In Range, Dishwasher, Disposal, Refrigerator, Stainless Steel Appliances
Heat Source Natural Gas
Laundry Upper Floor
Exterior
Exterior Feature Patio(s)
Parking Features Built In, Inside Access
Garage Spaces 1.0
Fence Fully
Water Access N
Roof Type Pitched,Shingle
Accessibility None
Porch Patio(s)
Attached Garage 1
Total Parking Spaces 1
Garage Y
Building
Story 2
Sewer Public Sewer
Water Public
Architectural Style Colonial
Level or Stories 2
Additional Building Above Grade, Below Grade
Structure Type 2 Story Ceilings,High,Vaulted Ceilings
New Construction N
Schools
School District Haverford Township
Others
Senior Community No
Tax ID 22-08-00483-00
Ownership Fee Simple
SqFt Source Assessor
Acceptable Financing Cash, Conventional
Listing Terms Cash, Conventional
Financing Cash,Conventional
Special Listing Condition Standard
Read Less Info
Want to know what your home might be worth? Contact us for a FREE valuation!

Our team is ready to help you sell your home for the highest possible price ASAP

Bought with Erica L Deuschle • BHHS Fox & Roach-Haverford
"My job is to find and attract mastery-based agents to the office, protect the culture, and make sure everyone is happy! "







