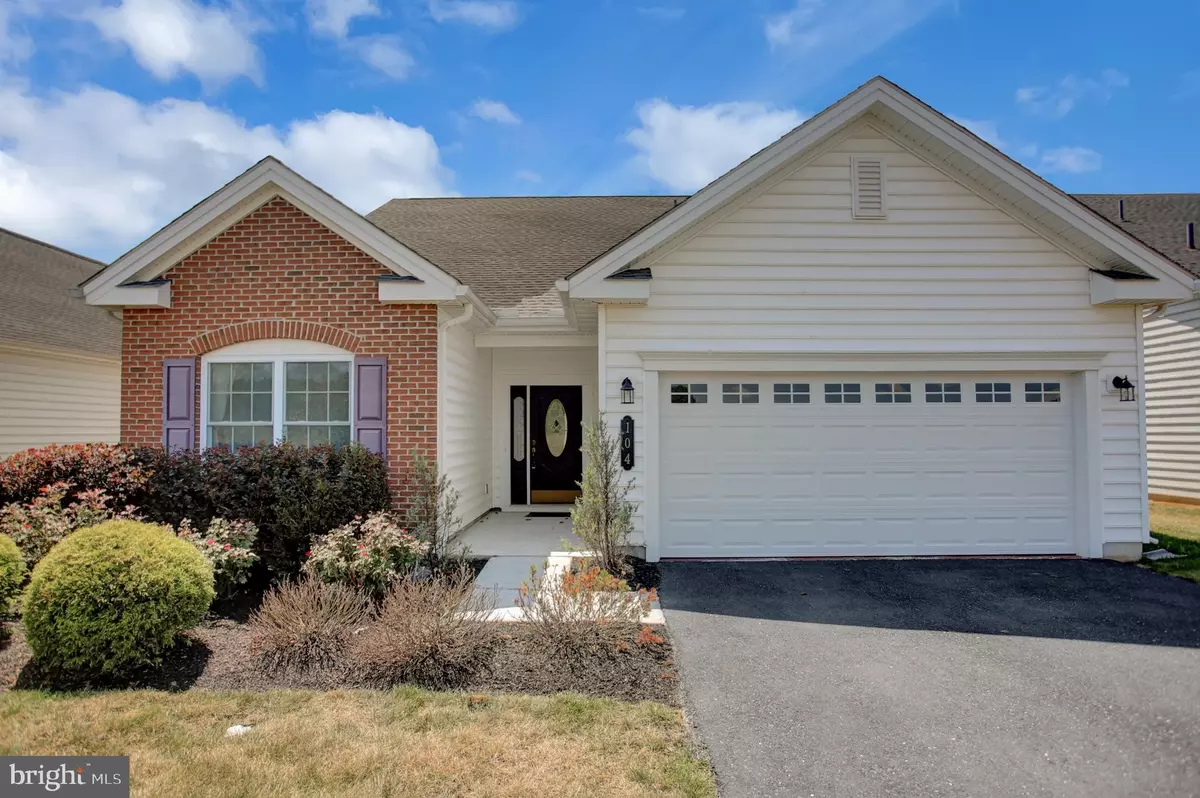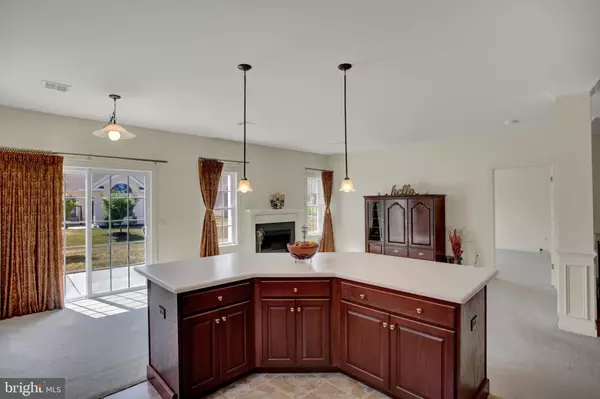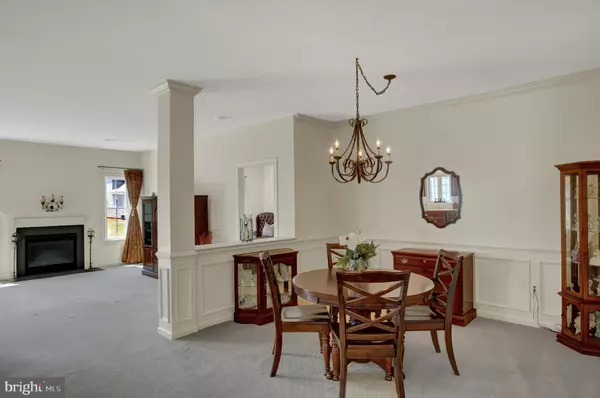$359,000
$375,000
4.3%For more information regarding the value of a property, please contact us for a free consultation.
3 Beds
3 Baths
2,244 SqFt
SOLD DATE : 06/30/2020
Key Details
Sold Price $359,000
Property Type Condo
Sub Type Condo/Co-op
Listing Status Sold
Purchase Type For Sale
Square Footage 2,244 sqft
Price per Sqft $159
Subdivision Traditions Of America
MLS Listing ID PACB116320
Sold Date 06/30/20
Style Cape Cod
Bedrooms 3
Full Baths 3
Condo Fees $251/mo
HOA Y/N N
Abv Grd Liv Area 2,244
Originating Board BRIGHT
Year Built 2013
Annual Tax Amount $4,630
Tax Year 2020
Property Description
Fall In Love With The Spacious Rooms & Neutral Palate In This Beautiful Ranch Home! SELLER IS OFFERING A $12,000.00 FLOORING ALLOWANCE with acceptable offer. This Popular Washington Floor Plan Boasts Upgrades Galore Including A Gourmet Kitchen Featuring Tile Floors, Full Height Cabinets With Pull Outs, Corian Counters, Double SInk, Pantry & Large Island. Casual Eating Area Adjoins A Great Room With Gas Fireplace Overlooking the Rear Patio & Yard. Main Living Room & Dining Room W Wainscotting, Chair Rail & Crown Molding. Generous First Floor Master Suite Is Accented With Tray Ceiling, Large Walk-in & Second Closet, Master Ensuite With Tile Floor, Dual SInks & Walk-in Shower. Additional Main Floor Bedroom & Full Bath With Tile Floors & Tub Enclosure. First Floor Laundry With Laundry Sink. The Second Storey Is Graced By A Cozy Loft Space, Third Bedroom, Full Bath & Large Unfinished Storage Area. Perfect For Guests! Tankless Hot Water Heater, Water Treatment System, Security System & Much More! Association Fees Include Lawn Care & Snow Removal. Community Clubhouse Features Heated Outdoor Pool, Heated Indoor Lap Pool, Library, Exercise Room, Great Room & Kitchen Facilities, Billiards Room, Craft Room, Walking Trails & Community Garden. No Matter How You Look At It THIS IS HOME!
Location
State PA
County Cumberland
Area Silver Spring Twp (14438)
Zoning RESIDENTIAL
Rooms
Other Rooms Living Room, Dining Room, Primary Bedroom, Bedroom 2, Bedroom 3, Kitchen, Great Room, Laundry, Loft, Bathroom 3, Primary Bathroom, Full Bath
Main Level Bedrooms 2
Interior
Interior Features Attic, Built-Ins, Carpet, Chair Railings, Crown Moldings, Dining Area, Entry Level Bedroom, Family Room Off Kitchen, Flat, Formal/Separate Dining Room, Kitchen - Eat-In, Kitchen - Island, Kitchen - Gourmet, Primary Bath(s), Recessed Lighting, Stall Shower, Tub Shower, Upgraded Countertops, Wainscotting, Walk-in Closet(s), Water Treat System, Window Treatments
Hot Water Instant Hot Water, Tankless
Heating Forced Air
Cooling Central A/C
Flooring Ceramic Tile, Carpet
Fireplaces Number 1
Fireplaces Type Gas/Propane, Mantel(s)
Equipment Built-In Microwave, Dishwasher, Disposal, Dryer, Instant Hot Water, Oven - Wall, Refrigerator, Range Hood, Washer, Water Conditioner - Owned, Water Heater - Tankless, Cooktop
Fireplace Y
Window Features Energy Efficient,Screens,Sliding,Transom
Appliance Built-In Microwave, Dishwasher, Disposal, Dryer, Instant Hot Water, Oven - Wall, Refrigerator, Range Hood, Washer, Water Conditioner - Owned, Water Heater - Tankless, Cooktop
Heat Source Natural Gas
Laundry Main Floor
Exterior
Exterior Feature Patio(s), Terrace
Parking Features Garage - Front Entry
Garage Spaces 2.0
Amenities Available Billiard Room, Club House, Common Grounds, Community Center, Dining Rooms, Exercise Room, Fitness Center, Game Room, Jog/Walk Path, Library, Meeting Room, Party Room, Pool - Indoor, Pool - Outdoor, Retirement Community, Swimming Pool, Tennis Courts
Water Access N
Roof Type Shingle
Accessibility 36\"+ wide Halls, 32\"+ wide Doors, Level Entry - Main
Porch Patio(s), Terrace
Attached Garage 2
Total Parking Spaces 2
Garage Y
Building
Lot Description Front Yard, Level, Landscaping, Rear Yard, Road Frontage
Story 2
Foundation Slab
Sewer Public Sewer
Water Public
Architectural Style Cape Cod
Level or Stories 2
Additional Building Above Grade, Below Grade
Structure Type Dry Wall
New Construction N
Schools
High Schools Cumberland Valley
School District Cumberland Valley
Others
HOA Fee Include Common Area Maintenance,Insurance,Lawn Care Rear,Lawn Care Side,Lawn Care Front,Lawn Maintenance,Pool(s),Recreation Facility,Reserve Funds,Road Maintenance,Snow Removal
Senior Community Yes
Age Restriction 55
Tax ID 38-23-0571-001-U257
Ownership Condominium
Security Features Security System
Acceptable Financing Cash, Conventional, FHA
Horse Property N
Listing Terms Cash, Conventional, FHA
Financing Cash,Conventional,FHA
Special Listing Condition Standard
Read Less Info
Want to know what your home might be worth? Contact us for a FREE valuation!

Our team is ready to help you sell your home for the highest possible price ASAP

Bought with Sue Rupp • RSR, REALTORS, LLC
"My job is to find and attract mastery-based agents to the office, protect the culture, and make sure everyone is happy! "







