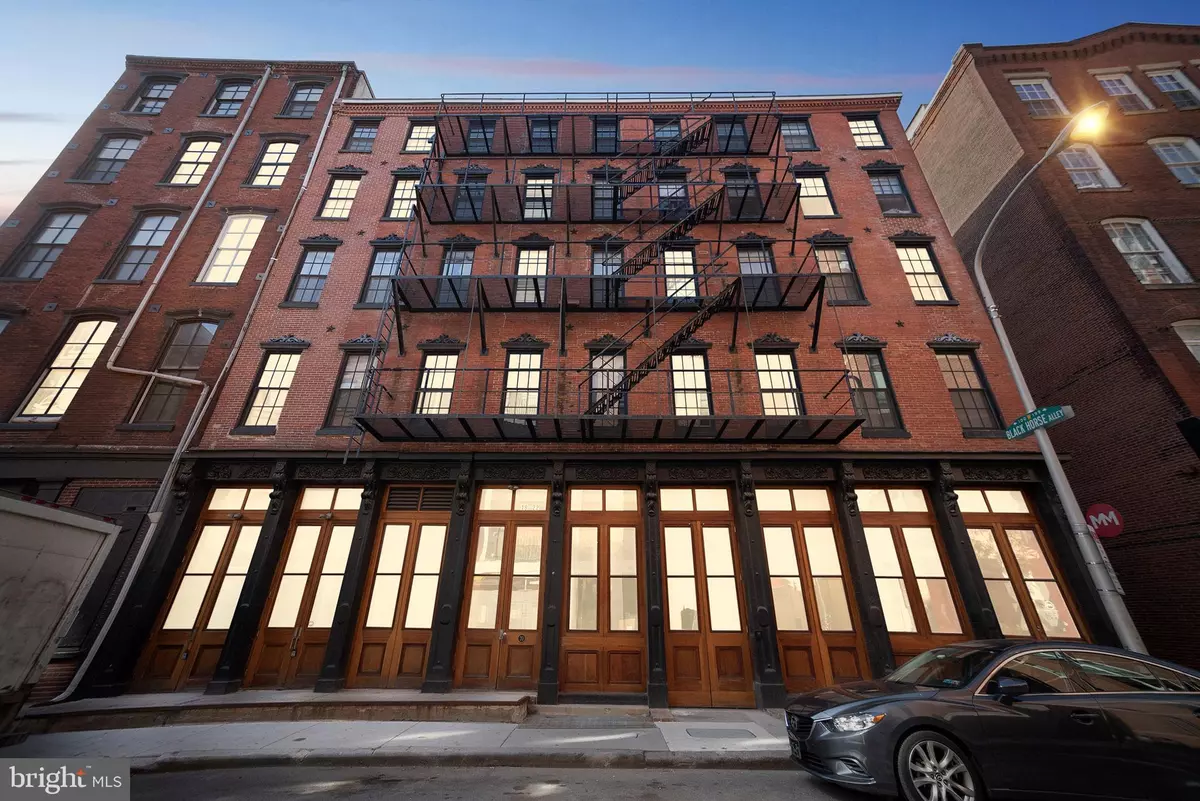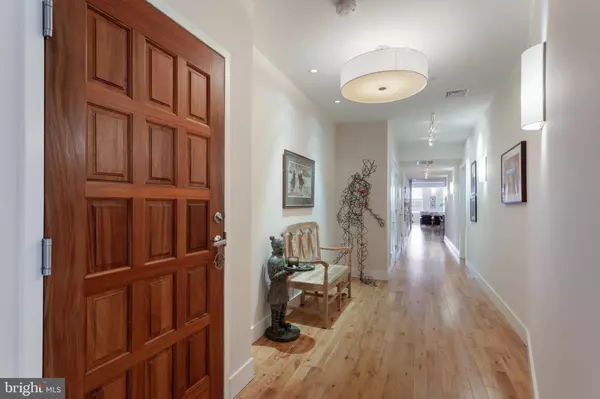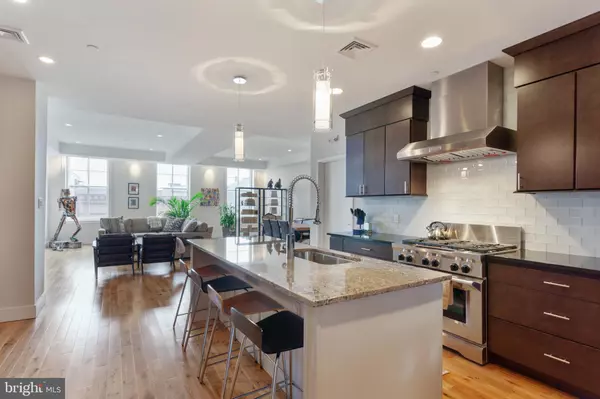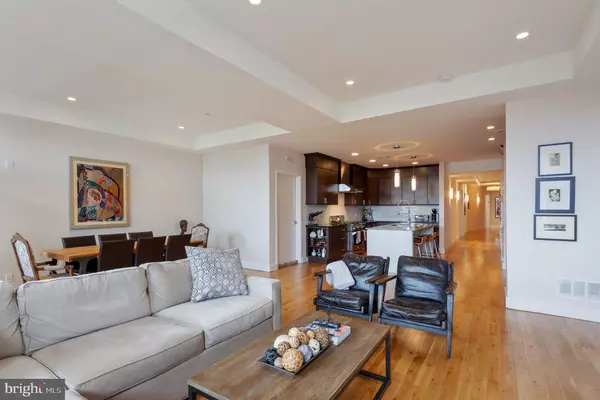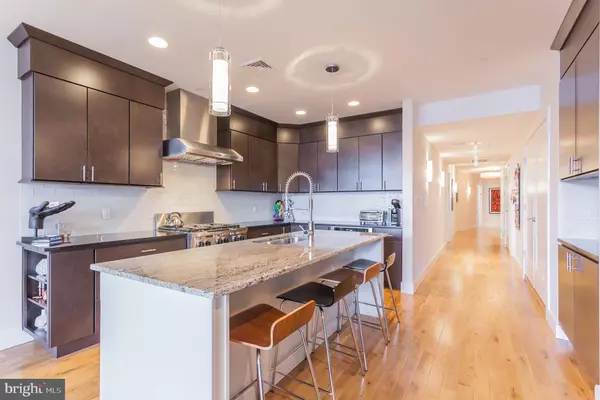$830,000
$849,900
2.3%For more information regarding the value of a property, please contact us for a free consultation.
2 Beds
3 Baths
2,196 SqFt
SOLD DATE : 08/27/2020
Key Details
Sold Price $830,000
Property Type Condo
Sub Type Condo/Co-op
Listing Status Sold
Purchase Type For Sale
Square Footage 2,196 sqft
Price per Sqft $377
Subdivision Old City
MLS Listing ID PAPH878416
Sold Date 08/27/20
Style Straight Thru
Bedrooms 2
Full Baths 2
Half Baths 1
Condo Fees $604/mo
HOA Y/N N
Abv Grd Liv Area 2,196
Originating Board BRIGHT
Year Built 1900
Annual Tax Amount $2,648
Tax Year 2020
Lot Dimensions 0.00 x 0.00
Property Description
City living at its finest! An amazing opportunity to own this spacious (approx. 2200 sq ft) and luxurious two bedroom, two and one half bathroom condo located on a quiet street in Old City in a Soho style building and with approx. 6 1/2 years left on the TAX ABATEMENT. Just one step off the elevator on the 4th floor, you will find a classy solid wood front door which invites you into the gracious foyer/entry hall of this gorgeous and expansive home. You'll immediately appreciate the well thought out floor plan offering bedrooms and privacy on one wing and an open entertaining and living area with large windows, kitchen, and dining on the other wing. The main hallway offers a half bath, storage, and a laundry closet. Notable features of this home include beautiful French oak solid hardwood floors throughout, recessed lighting throughout, large master bedroom with separate sitting area/den and huge custom walk-in closet, a beautiful all Carrara marble master bathroom with radiant floors, glass stall shower and multiple water features, kitchen with high-end, stainless Commercial Kitchen Aid appliances, custom dark wood cabinetry, large subway tile backsplash, granite counters, granite island large enough for four barstools, and modern pendant lighting. The guest bedroom is spacious, and its bathroom comes with a tub shower with subway tile backsplash. Just one floor up you'll get to enjoy the shared roof deck with views of the city skyline, Delaware River and Penn's Landing - perfect for enjoying the 4th of July fireworks and Ben Franklin Bridge views. One deeded storage locker included. Walking distance to coffee shops, excellent restaurants, nightlife, public transportation and subway, major thoroughfares and bridges, easy access to I-95, and steps away from what will be the new Penn's Landing park project. This $225 million park project will cap I-95 and offer tons of new green space all the way to the Delaware River. This could potentially increase the value of the entire neighborhood over time. Seller is offering 1 year pre-paid parking in the parking garage next door. This home has it all and won't last long!
Location
State PA
County Philadelphia
Area 19106 (19106)
Zoning CMX3
Rooms
Main Level Bedrooms 2
Interior
Interior Features Combination Kitchen/Living, Dining Area, Floor Plan - Open, Kitchen - Gourmet, Kitchen - Island, Tub Shower, Primary Bath(s), Stall Shower, Upgraded Countertops, Walk-in Closet(s), Wood Floors, Recessed Lighting, Intercom
Hot Water Electric
Heating Forced Air
Cooling Central A/C
Flooring Hardwood
Equipment Built-In Microwave, Commercial Range, Disposal, Dryer, Dishwasher, Freezer, Microwave, Oven/Range - Gas, Refrigerator, Stainless Steel Appliances, Washer
Furnishings No
Fireplace N
Appliance Built-In Microwave, Commercial Range, Disposal, Dryer, Dishwasher, Freezer, Microwave, Oven/Range - Gas, Refrigerator, Stainless Steel Appliances, Washer
Heat Source Natural Gas
Laundry Main Floor
Exterior
Amenities Available Exercise Room
Water Access N
Accessibility Elevator
Garage N
Building
Story 1
Unit Features Mid-Rise 5 - 8 Floors
Sewer Public Sewer
Water Public
Architectural Style Straight Thru
Level or Stories 1
Additional Building Above Grade, Below Grade
New Construction N
Schools
School District The School District Of Philadelphia
Others
Pets Allowed Y
HOA Fee Include Common Area Maintenance,Ext Bldg Maint,Management,Sewer,Trash,Water
Senior Community No
Tax ID 888039602
Ownership Condominium
Acceptable Financing Negotiable
Listing Terms Negotiable
Financing Negotiable
Special Listing Condition Standard
Pets Allowed Case by Case Basis
Read Less Info
Want to know what your home might be worth? Contact us for a FREE valuation!

Our team is ready to help you sell your home for the highest possible price ASAP

Bought with Jaime Hyman • BHHS Fox & Roach-Center City Walnut
"My job is to find and attract mastery-based agents to the office, protect the culture, and make sure everyone is happy! "


