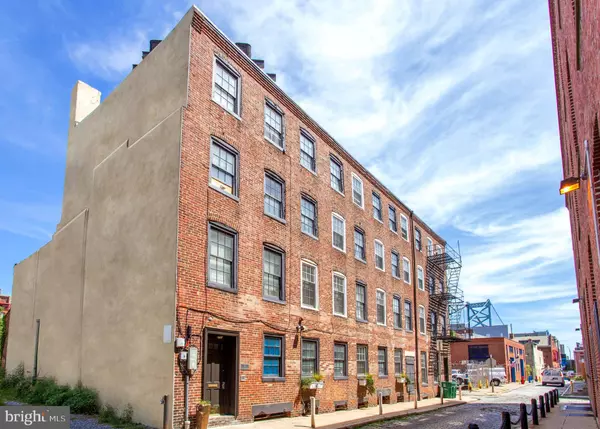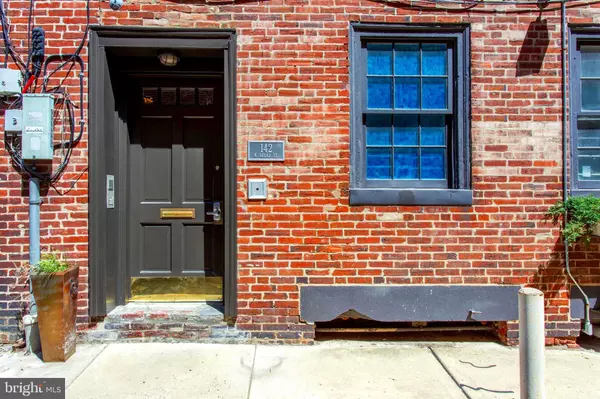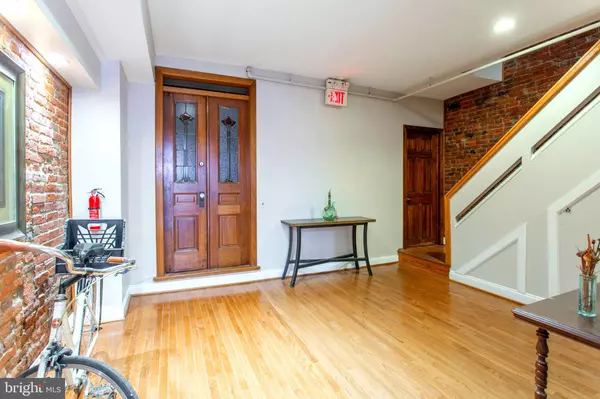$500,000
$500,000
For more information regarding the value of a property, please contact us for a free consultation.
2 Beds
2 Baths
2,304 SqFt
SOLD DATE : 10/30/2020
Key Details
Sold Price $500,000
Property Type Condo
Sub Type Condo/Co-op
Listing Status Sold
Purchase Type For Sale
Square Footage 2,304 sqft
Price per Sqft $217
Subdivision Old City
MLS Listing ID PAPH930114
Sold Date 10/30/20
Style Unit/Flat
Bedrooms 2
Full Baths 2
Condo Fees $345/mo
HOA Y/N N
Abv Grd Liv Area 1,000
Originating Board BRIGHT
Year Built 1900
Annual Tax Amount $5,343
Tax Year 2020
Lot Dimensions 0.00 x 0.00
Property Description
Travel down a cobblestone street to one of the biggest Old City condos in the coveted Elfreth's Alley neighborhood! With an unbelievable 2304 sqft of living space, this one-of-a-kind, garden-level condo in a historical 4-unit brick building has a lower level with 2 different stairways down to the 2nd bedroom, complete with another full bathroom, laundry room, workshop, and ample storage area. Enter through the lobby to your first floor entrance and walk into the open-floor plan kitchen and living area, which is flooded with natural light coming in from the oversized windows onto the hardwood floors. The kitchen has a breakfast bar of granite counter tops, chef's appliances, and faces the living area, perfect for entertaining guests. Float through the living area past the built in shelves and a spiral staircase to your master bedroom with exposed brick walls, and a walk-in closet with dressing area. With high ceilings, and a modern, industrial-style ceiling fan, this spacious bedroom retreat feels luxurious. The first floor bathroom has double sinks, a jacuzzi tub, and a full window that allows in plenty of light. Travel down the spiral staircase to the lower level, or take the traditional staircase by the front door, and you are immediately transfixed by the artistic mosaic wall, antique brick fireplace, and unique lighting of the 2nd bedroom oasis. The uniqueness of this open-concept bedroom area allows it to be transformed into anything you want, such as a movie theatre, yoga room, private office, or family room. This level also has a large full bathroom, full laundry area, and workshop, that can be sectioned off into different rooms, or kept open--whatever you choose! The 1st floor lobby area, holds packages, mail, and the occasional bike, making it convenient, private, and safe for the 4 units in the friendly owner's association. Ample parking is available nearby either at the next door's lot or the Ben Franklin Bridge lot for a monthly fee, or on the street for free. Walk to everything, whether it?s the park, restaurants, shops, nightlife, and museums. The uniqueness and artistic touches to this rare 2-level condominium, along with the expansive square footage is something you absolutely need to see in person!
Location
State PA
County Philadelphia
Area 19106 (19106)
Zoning CMX3
Rooms
Other Rooms Primary Bedroom, Bedroom 2, Kitchen, Great Room, Laundry, Bathroom 1, Bathroom 2
Basement Fully Finished, Heated, Interior Access, Windows
Main Level Bedrooms 1
Interior
Interior Features Additional Stairway, Ceiling Fan(s), Combination Kitchen/Living, Floor Plan - Open, Kitchen - Gourmet, Primary Bath(s), Recessed Lighting, Spiral Staircase, Walk-in Closet(s), Window Treatments, Wood Floors, Combination Dining/Living, Entry Level Bedroom, WhirlPool/HotTub
Hot Water Natural Gas
Heating Forced Air, Baseboard - Electric
Cooling Central A/C
Flooring Hardwood
Equipment Dishwasher, Oven/Range - Gas, Refrigerator
Appliance Dishwasher, Oven/Range - Gas, Refrigerator
Heat Source Natural Gas
Exterior
Amenities Available None
Water Access N
Accessibility None
Garage N
Building
Story 4
Unit Features Garden 1 - 4 Floors
Sewer Public Sewer
Water Public
Architectural Style Unit/Flat
Level or Stories 4
Additional Building Above Grade, Below Grade
New Construction N
Schools
School District The School District Of Philadelphia
Others
Pets Allowed Y
HOA Fee Include Common Area Maintenance,Ext Bldg Maint,Reserve Funds,Water
Senior Community No
Tax ID 888035136
Ownership Condominium
Acceptable Financing Conventional, FHA, Cash, VA
Listing Terms Conventional, FHA, Cash, VA
Financing Conventional,FHA,Cash,VA
Special Listing Condition Standard
Pets Allowed Cats OK, Dogs OK, Number Limit
Read Less Info
Want to know what your home might be worth? Contact us for a FREE valuation!

Our team is ready to help you sell your home for the highest possible price ASAP

Bought with Todd M Levinson • Keller Williams Philadelphia
"My job is to find and attract mastery-based agents to the office, protect the culture, and make sure everyone is happy! "







