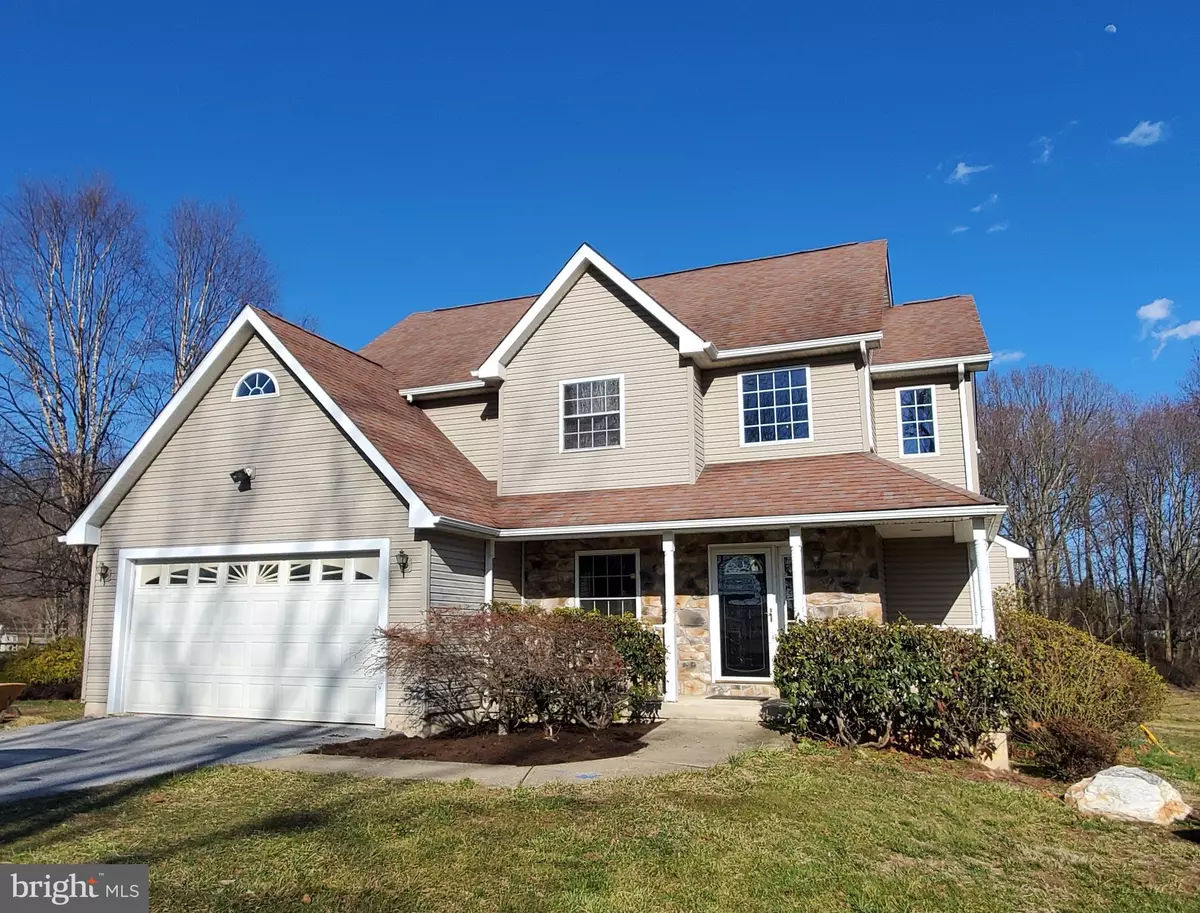$320,000
$329,900
3.0%For more information regarding the value of a property, please contact us for a free consultation.
4 Beds
3 Baths
2,096 SqFt
SOLD DATE : 06/26/2020
Key Details
Sold Price $320,000
Property Type Single Family Home
Sub Type Detached
Listing Status Sold
Purchase Type For Sale
Square Footage 2,096 sqft
Price per Sqft $152
Subdivision None Available
MLS Listing ID PACT499294
Sold Date 06/26/20
Style Colonial
Bedrooms 4
Full Baths 2
Half Baths 1
HOA Y/N N
Abv Grd Liv Area 2,096
Originating Board BRIGHT
Year Built 2001
Annual Tax Amount $5,988
Tax Year 2020
Lot Size 4.142 Acres
Acres 4.14
Lot Dimensions 0.00 x 0.00
Property Description
Put this Southern Chester County Custom Built 4 Bedroom 2.5 Bath Colonial at the top of your home search. Pride of ownership, 2 x 6 construction, comfortable room sizes, and a great location make this a winner all around. A bright 2 story foyer with hardwood welcomes you in and immediately makes you want to see more. To the left is the formal dining room with crown molding, chair rail, and an attractive deep windowsill. Walk further along the foyer and you will see the family room with great backyard views, windows galore, an open view to the kitchen, and a cozy fireplace with formal mantle. The bright eat in kitchen with island and dining area provides great space for everyone to gather during after school snacks, celebrations, or meal prep. Open the slider and step outside to the fabulous maintenance free deck overlooking the above ground pool (2018) and level backyard and imagine all the fun times you'll have here. Back inside, take a look at the laundry room and powder room which complete this level. Upstairs the master suite has skylights, a ceiling fan with light, and 3 large walk in closets, the largest which could possibly be used as a nursery or sitting room. The master bath has a jetted tub, double vanity, and separate shower. There are 3 additional nice sized bedrooms with great closet space, a hall bath, and an attic if more storage is needed. The large basement is unfinished so bring your design plans or use it for extra storage. Other great features include a large shed with fenced area, a 4+ acre lot with room for a horse (check with township), a 2 car attached garage, security system, newer carrier heat pump with propane backup (approx.3 years old). A quiet country location only 2 miles to the Borough of Oxford and an easy commute to Kennett Square, Lancaster, Wilmington, and many locations in Maryland.
Location
State PA
County Chester
Area East Nottingham Twp (10369)
Zoning R1
Rooms
Other Rooms Dining Room, Kitchen, Family Room
Basement Full, Unfinished
Interior
Interior Features Attic, Carpet, Ceiling Fan(s), Chair Railings, Crown Moldings, Dining Area, Family Room Off Kitchen, Floor Plan - Traditional, Formal/Separate Dining Room, Kitchen - Eat-In, Kitchen - Island, Kitchen - Table Space, Primary Bath(s), Skylight(s), Recessed Lighting, Bathroom - Stall Shower, Bathroom - Tub Shower, Walk-in Closet(s), Water Treat System, WhirlPool/HotTub, Wood Floors
Hot Water Propane
Heating Heat Pump - Gas BackUp
Cooling Central A/C
Flooring Hardwood, Vinyl, Carpet, Tile/Brick
Fireplaces Number 1
Fireplaces Type Mantel(s), Gas/Propane
Equipment Built-In Microwave, Dishwasher, Oven - Self Cleaning, Oven/Range - Electric, Refrigerator, Water Conditioner - Owned, Water Heater
Fireplace Y
Appliance Built-In Microwave, Dishwasher, Oven - Self Cleaning, Oven/Range - Electric, Refrigerator, Water Conditioner - Owned, Water Heater
Heat Source Propane - Leased
Laundry Main Floor
Exterior
Exterior Feature Deck(s), Porch(es)
Parking Features Built In, Garage - Front Entry, Garage Door Opener, Inside Access, Other
Garage Spaces 2.0
Fence Partially, Privacy
Pool Above Ground
Water Access N
View Garden/Lawn, Panoramic, Trees/Woods
Accessibility None
Porch Deck(s), Porch(es)
Attached Garage 2
Total Parking Spaces 2
Garage Y
Building
Lot Description SideYard(s), Rear Yard, Partly Wooded, Not In Development, Level, Front Yard
Story 2
Foundation Concrete Perimeter
Sewer On Site Septic
Water Well
Architectural Style Colonial
Level or Stories 2
Additional Building Above Grade, Below Grade
New Construction N
Schools
Elementary Schools Elk Ridge
Middle Schools Penns Grove
High Schools Oxford Area
School District Oxford Area
Others
Senior Community No
Tax ID 69-07 -0071.07A0
Ownership Fee Simple
SqFt Source Assessor
Security Features Security System
Acceptable Financing Cash, Conventional, FHA, VA
Horse Property Y
Listing Terms Cash, Conventional, FHA, VA
Financing Cash,Conventional,FHA,VA
Special Listing Condition Standard
Read Less Info
Want to know what your home might be worth? Contact us for a FREE valuation!

Our team is ready to help you sell your home for the highest possible price ASAP

Bought with Patrick Curran • BHHS Fox & Roach-Jennersville
"My job is to find and attract mastery-based agents to the office, protect the culture, and make sure everyone is happy! "







