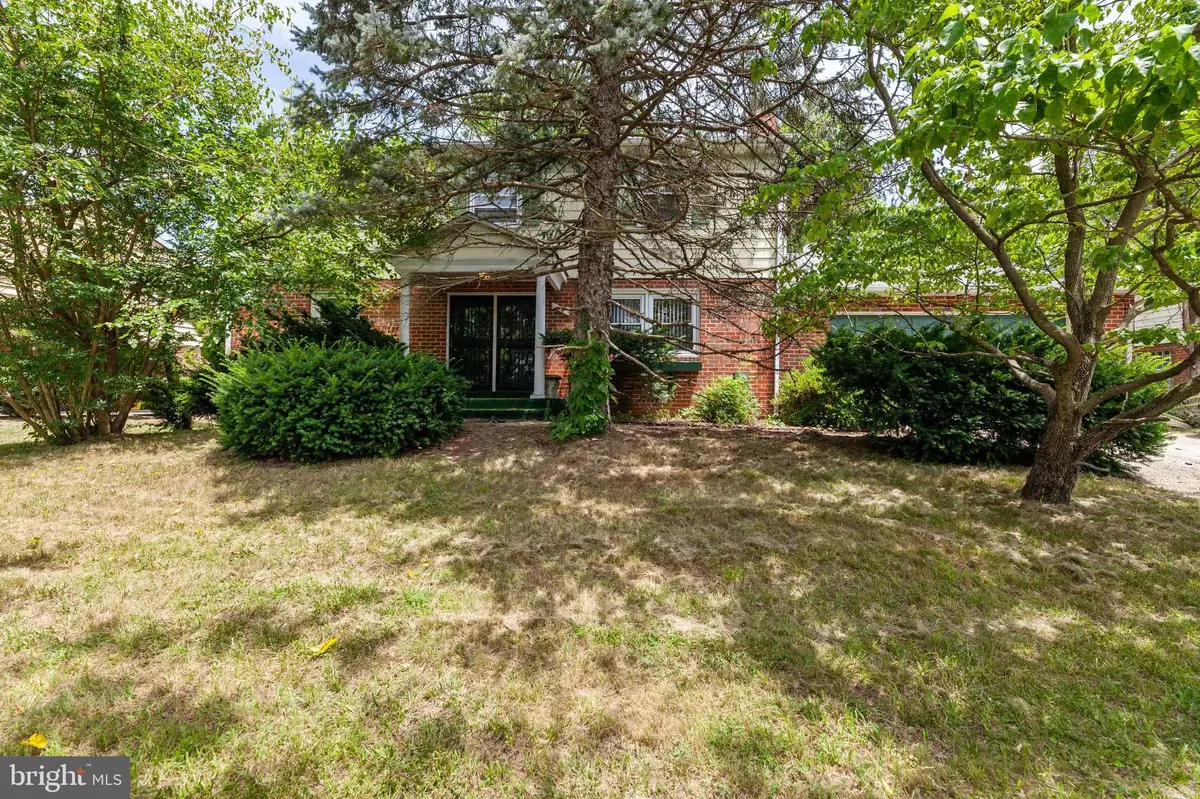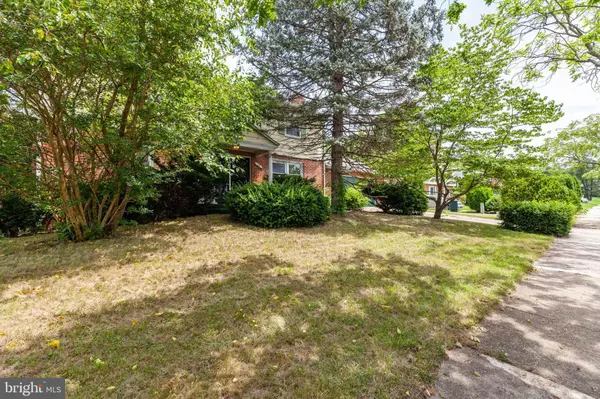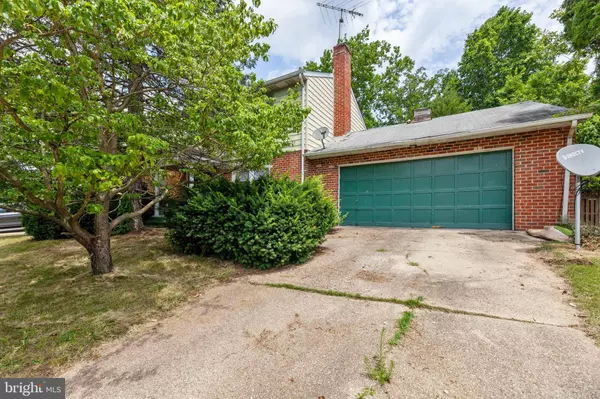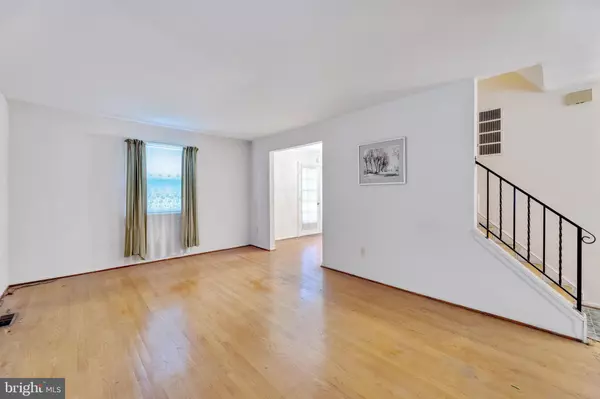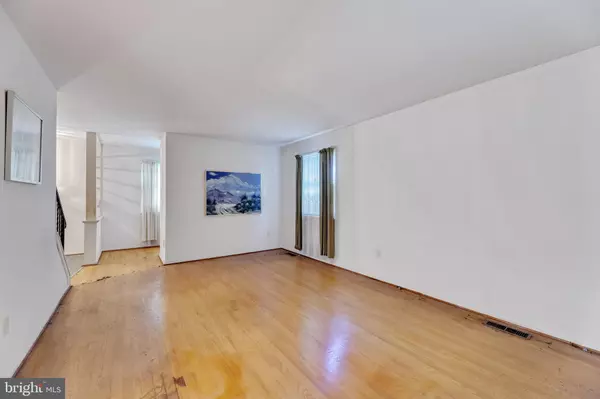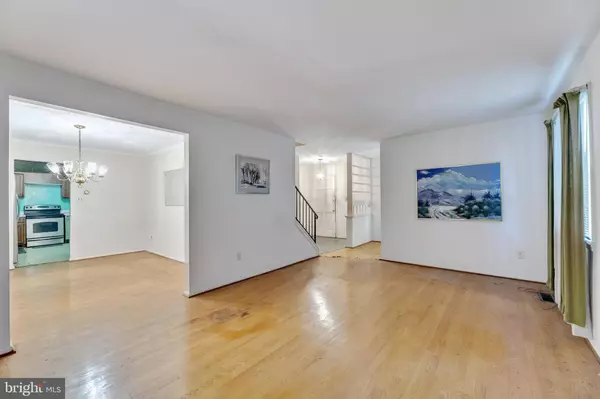$300,000
$320,000
6.3%For more information regarding the value of a property, please contact us for a free consultation.
4 Beds
4 Baths
2,106 SqFt
SOLD DATE : 10/29/2020
Key Details
Sold Price $300,000
Property Type Single Family Home
Sub Type Detached
Listing Status Sold
Purchase Type For Sale
Square Footage 2,106 sqft
Price per Sqft $142
Subdivision Kettering Plat 54
MLS Listing ID MDPG574704
Sold Date 10/29/20
Style Colonial
Bedrooms 4
Full Baths 2
Half Baths 2
HOA Fees $12/ann
HOA Y/N Y
Abv Grd Liv Area 2,106
Originating Board BRIGHT
Year Built 1974
Annual Tax Amount $4,136
Tax Year 2019
Lot Size 10,118 Sqft
Acres 0.23
Property Description
SERIOUS BUYERS ONLY PLEASE. This home is a Diamond in the rough. Here's your opportunity to make it shine again. Being Sold STRICTLY in AS-IS condition allowing you to have a blank canvas to redesign it to your heart's desire. 4 Bedrooms, 2 Full and 2 Half Bathrooms. Traditional Floor Plan with Living Room, Dining Room, Eat-In Kitchen, Family Room with a Brick Fireplace and Wood Floors throughout. 2-Car Garage. Large Fenced Backyard with In-ground swimming pool (AS-IS). Located in sought after Kettering Neighborhood that's convenient to Bus Transportation, Schools, Watkins Park, and Shopping. PENDING RELEASE
Location
State MD
County Prince Georges
Zoning R80
Rooms
Other Rooms Living Room, Dining Room, Primary Bedroom, Bedroom 2, Bedroom 3, Bedroom 4, Kitchen, Family Room, Basement, Bathroom 1, Primary Bathroom
Basement Other, Connecting Stairway, Full, Outside Entrance, Interior Access, Space For Rooms, Sump Pump, Unfinished
Interior
Interior Features Floor Plan - Traditional, Formal/Separate Dining Room, Kitchen - Eat-In, Kitchen - Table Space, Wood Floors
Hot Water Electric
Heating Forced Air
Cooling Central A/C
Flooring Hardwood
Fireplaces Number 1
Fireplaces Type Brick, Wood
Equipment Oven/Range - Electric, Water Heater, Refrigerator, Washer, Dryer - Electric, Trash Compactor
Furnishings No
Fireplace Y
Window Features Screens
Appliance Oven/Range - Electric, Water Heater, Refrigerator, Washer, Dryer - Electric, Trash Compactor
Heat Source Oil
Laundry Basement
Exterior
Parking Features Garage - Front Entry
Garage Spaces 2.0
Fence Rear
Utilities Available Electric Available, Sewer Available
Water Access N
Roof Type Asphalt
Accessibility None
Attached Garage 2
Total Parking Spaces 2
Garage Y
Building
Lot Description Front Yard, Rear Yard
Story 3
Sewer Public Sewer
Water Public
Architectural Style Colonial
Level or Stories 3
Additional Building Above Grade, Below Grade
Structure Type Dry Wall
New Construction N
Schools
Elementary Schools Perrywood
Middle Schools Kettering
High Schools Largo
School District Prince George'S County Public Schools
Others
Senior Community No
Tax ID 17070780536
Ownership Fee Simple
SqFt Source Assessor
Acceptable Financing Cash, FHA 203(k)
Listing Terms Cash, FHA 203(k)
Financing Cash,FHA 203(k)
Special Listing Condition Standard
Read Less Info
Want to know what your home might be worth? Contact us for a FREE valuation!

Our team is ready to help you sell your home for the highest possible price ASAP

Bought with Shameeka Price • Capital Structures Real Estate, LLC.
"My job is to find and attract mastery-based agents to the office, protect the culture, and make sure everyone is happy! "


