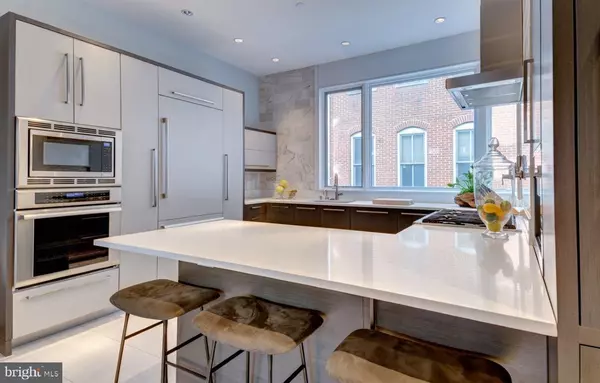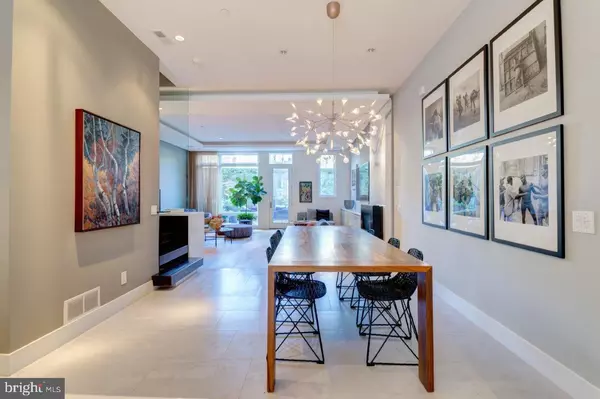$2,100,000
$2,095,000
0.2%For more information regarding the value of a property, please contact us for a free consultation.
4 Beds
6 Baths
4,040 SqFt
SOLD DATE : 04/30/2021
Key Details
Sold Price $2,100,000
Property Type Townhouse
Sub Type Interior Row/Townhouse
Listing Status Sold
Purchase Type For Sale
Square Footage 4,040 sqft
Price per Sqft $519
Subdivision Old City
MLS Listing ID PAPH981856
Sold Date 04/30/21
Style Straight Thru
Bedrooms 4
Full Baths 4
Half Baths 2
HOA Fees $315/mo
HOA Y/N Y
Abv Grd Liv Area 4,040
Originating Board BRIGHT
Year Built 2015
Annual Tax Amount $7,215
Tax Year 2020
Lot Size 1,487 Sqft
Acres 0.03
Property Description
Welcome to 7 in SPIRE, one of Philadelphia's most luxurious townhome communities. Located on a quiet side street in the heart of historic Old City, this smart home is loaded with ULTRA HIGH-END AMENITIES including hardwood floors, 4 zoned heated porcelain tile floors, an integrated sound system with in-wall and in-ceiling speakers, recessed LED lighting, video intercom system, sweeping windows, 2 zone HVAC system and 10 Foot Ceilings. Gated Entrance to a 1 car garage with covered private driveway, 6 stop elevator serving basement to pilot house and multiple outdoor spaces . The entry foyer sets a welcoming tone with gorgeous tile floors, coat closet & Interior Access to the Garage. The MODERN OPEN CONCEPT FLOOR PLAN is accentuated by the sun-drenched interior that offers every imaginable creature comfort -- Living Room with ventless gas fireplace, Custom Bar with Wine Cooler, Built-in Media Center Cabinets and access to a Large Private Deck (PERFECT for Al Fresco Dining & Outdoor Entertaining). The Heart of the home is the European inspired CHEF'S DREAM KITCHEN featuring: Quartz Counters & Marble Backsplash, Thermador Professional Appliances (6 burner gas range) & Pot Filler, Coffee/Espresso Station, Integrated Refrigerator & Dishwasher, Drawer Microwave & Wall Oven -- CAN YOU SAY IRON CHEF? The Large Dining Room will accommodate 10 + guests and the flow of this home is perfect for intimate family gatherings or Grand Scale Entertaining!!! The third floor offers a Family room, Full Laundry, 2 large bedrooms w/ generous walk-in closets and two full bathrooms - one with a large frameless glass shower the other with a soaking tub. The fourth floor offers an INCREDIBLE OWNERS SWEET - a perfect place to relax and unwind -- complete w/ his and hers Walk-In Closets, Office nook, Private Balcony & INCREDIBLE SPA-LIKE BATH offering double vanities, Oversized Frameless Glass Steam Shower w/ Wall & Body sprays & Rain Shower Head, Electric Towel Warmer & Deep Free Standing Soaking tub. Head upstairs toward the roof and pass through the pilot house featuring a wet bar, wine cooler and powder bath. Enjoy the great outdoors from the comfort of your immense roof deck with OUTDOOR KITCHEN kitchen offering PANORAMIC VIEWS of the BEN FRANKLIN BRIDGE & CITY SKYLINE -- it is an incredible space to host & entertain guests! The finished basement includes a guest bedroom, full bath and bonus space currently used as a study. This exquisite home is situated in the McCall catchment just one block from public transit and short walking distance access to some of Philadelphia's finest local attractions, restaurants, designer shops and galleries. Luxury living in one of the nation's most historic locations. If you are looking for a 5 STAR LIFESTYLE, THIS IS IT!!!
Location
State PA
County Philadelphia
Area 19106 (19106)
Zoning CMX3
Rooms
Basement Fully Finished
Interior
Hot Water Natural Gas
Heating Heat Pump(s)
Cooling Central A/C
Heat Source Natural Gas
Exterior
Parking Features Covered Parking
Garage Spaces 1.0
Water Access N
Accessibility Elevator
Attached Garage 1
Total Parking Spaces 1
Garage Y
Building
Story 3
Sewer Public Sewer
Water Public
Architectural Style Straight Thru
Level or Stories 3
Additional Building Above Grade
New Construction N
Schools
School District The School District Of Philadelphia
Others
Senior Community No
Ownership Fee Simple
SqFt Source Estimated
Special Listing Condition Standard
Read Less Info
Want to know what your home might be worth? Contact us for a FREE valuation!

Our team is ready to help you sell your home for the highest possible price ASAP

Bought with Tyler B Bradley • BHHS Fox & Roach-Center City Walnut
"My job is to find and attract mastery-based agents to the office, protect the culture, and make sure everyone is happy! "







