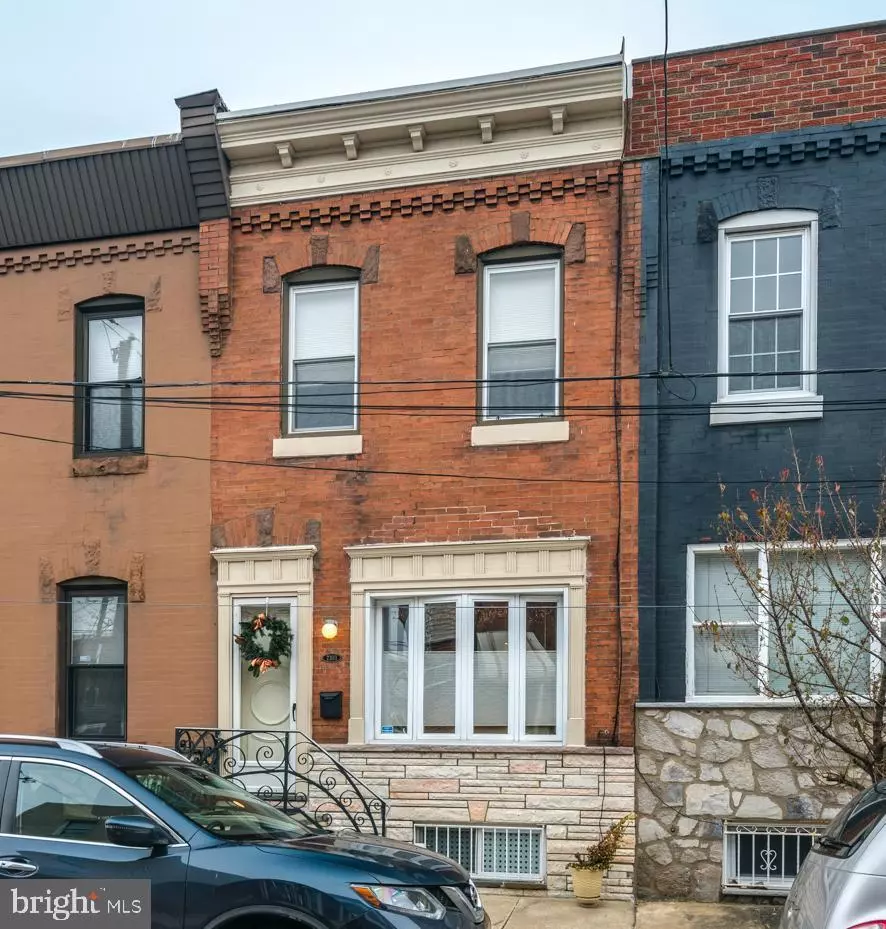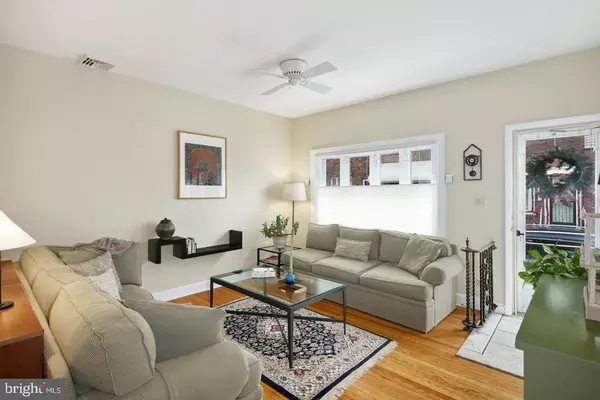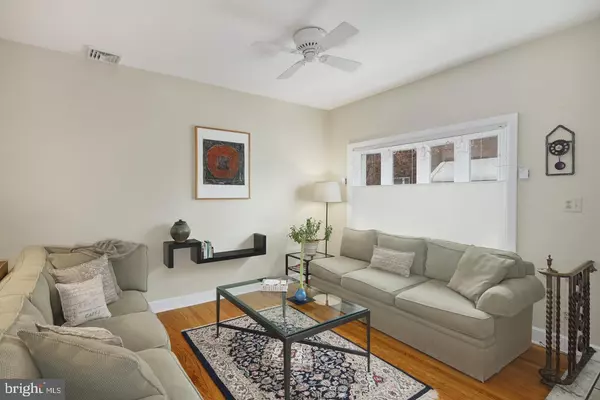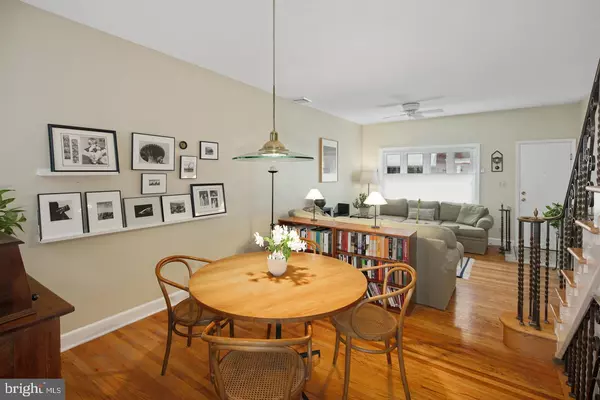$269,900
$269,900
For more information regarding the value of a property, please contact us for a free consultation.
3 Beds
2 Baths
1,036 SqFt
SOLD DATE : 01/30/2020
Key Details
Sold Price $269,900
Property Type Townhouse
Sub Type Interior Row/Townhouse
Listing Status Sold
Purchase Type For Sale
Square Footage 1,036 sqft
Price per Sqft $260
Subdivision Girard Estates
MLS Listing ID PAPH855724
Sold Date 01/30/20
Style Straight Thru,Traditional
Bedrooms 3
Full Baths 1
Half Baths 1
HOA Y/N N
Abv Grd Liv Area 1,036
Originating Board BRIGHT
Year Built 1920
Annual Tax Amount $2,497
Tax Year 2020
Lot Size 729 Sqft
Acres 0.02
Lot Dimensions 14.16 x 51.50
Property Description
Welcome to 2303 S Lambert St. This beautiful home sits on a tree lined street in Girard Estates. The home has been well maintained and offers 3 good sized bedrooms, 1.5 bathrooms, finished basement and much more. The home has great curb appeal with a newer large bay window. As you enter the home you will notice the natural light, open floor plan, marble foyer, oak hardwood floors and high ceilings. The open floor plan will make for great family gatherings or entertaining. The natural sunlight in the kitchen is wonderful. The kitchen has a custom garden window, large window with an enclosed vanishing blind, island, computer stand, bookshelf, lots of counter space, cabinets, refrigerator, range, and microwave. There is also a coat closet on this floor. As you head out back, you will find a lovely patio with your very own complimentary gas lined GRILL. The patio fence has been decorated with lattice and leads to an alley which leads to street for convenience. The back of the home has been covered with vinyl siding (6 years old) and has a water spigot. The air conditioning system is conveniently located on the roof, is 1 year new and still under warranty. As you walk upstairs, you will find 3 large bedrooms, 3 piece bath with a garden window, linen closet and hall closet. All 3 bedrooms are light and bright equipped with ceiling fans. The master bedroom has large closets and blackout blinds. The middle bedroom has a built-in bed with drawers. The back bedroom is a good size and has 2 large closets with built-ins. The home has classic rod iron railings and open stairs to a finished basement. The basement offers extra living space with recessed lighting and a half bath. This space is perfect for a kids playroom, sports room or office. The back half of the basement has cabinets with a counter top and stainless steel sink. There is additional storage, washer and dryer area to complete the basement. Across the street from the home you will find the home seen in ROCKY 2 and the Lambert St Garden. This home is in a prime location and in great condition. Conveniently located to the ARS Brewery, restaurants, BarkPark Salon, shopping, airport, public transportation, stadiums, East Passyunk, center city and more. Please call Chris at 609-610-4301 for a private showing! Schedule your appointment today!
Location
State PA
County Philadelphia
Area 19145 (19145)
Zoning RM1
Rooms
Other Rooms Primary Bedroom, Bedroom 2, Bedroom 3, Bathroom 1, Bathroom 2
Basement Full, Partially Finished
Interior
Interior Features Ceiling Fan(s), Combination Dining/Living, Dining Area, Floor Plan - Open, Kitchen - Island, Recessed Lighting, Tub Shower, Window Treatments, Wood Floors
Hot Water Natural Gas
Heating Radiator
Cooling Central A/C
Flooring Hardwood, Ceramic Tile, Laminated
Equipment Built-In Microwave, Dishwasher, Dryer - Gas, Oven/Range - Gas, Refrigerator, Washer, Water Heater
Window Features Bay/Bow,Double Hung
Appliance Built-In Microwave, Dishwasher, Dryer - Gas, Oven/Range - Gas, Refrigerator, Washer, Water Heater
Heat Source Natural Gas
Laundry Basement, Dryer In Unit, Washer In Unit
Exterior
Exterior Feature Patio(s)
Water Access N
Accessibility 2+ Access Exits
Porch Patio(s)
Garage N
Building
Story 2
Sewer Public Sewer
Water Public
Architectural Style Straight Thru, Traditional
Level or Stories 2
Additional Building Above Grade
New Construction N
Schools
Elementary Schools Stephen Girard School
High Schools Audenried
School District The School District Of Philadelphia
Others
Pets Allowed Y
Senior Community No
Tax ID 262178400
Ownership Fee Simple
SqFt Source Assessor
Acceptable Financing Cash, Conventional, FHA, VA
Listing Terms Cash, Conventional, FHA, VA
Financing Cash,Conventional,FHA,VA
Special Listing Condition Standard
Pets Allowed No Pet Restrictions
Read Less Info
Want to know what your home might be worth? Contact us for a FREE valuation!

Our team is ready to help you sell your home for the highest possible price ASAP

Bought with William Z Cunningham • Mercury Real Estate Group
"My job is to find and attract mastery-based agents to the office, protect the culture, and make sure everyone is happy! "







