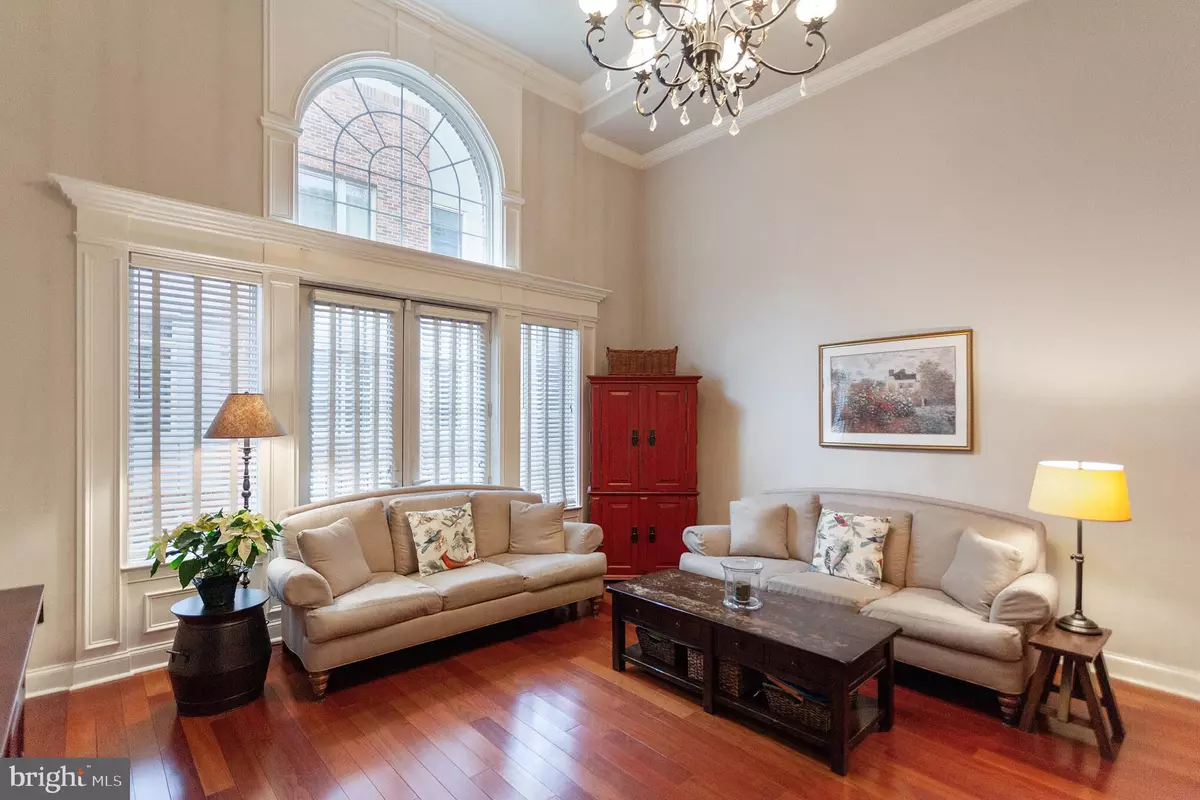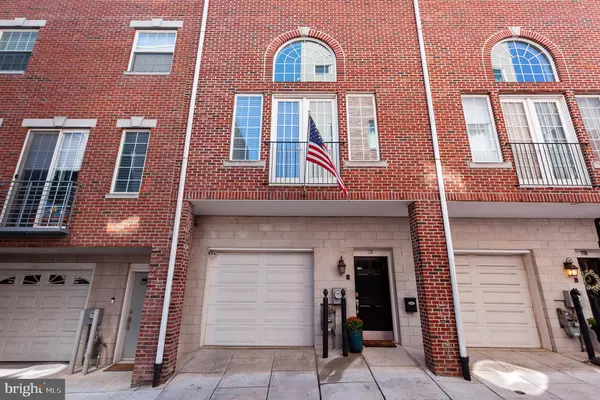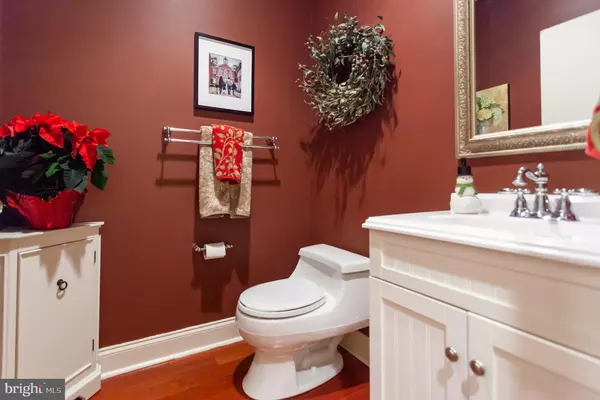$930,000
$949,900
2.1%For more information regarding the value of a property, please contact us for a free consultation.
4 Beds
3 Baths
2,729 SqFt
SOLD DATE : 03/23/2020
Key Details
Sold Price $930,000
Property Type Townhouse
Sub Type Interior Row/Townhouse
Listing Status Sold
Purchase Type For Sale
Square Footage 2,729 sqft
Price per Sqft $340
Subdivision Old City
MLS Listing ID PAPH856726
Sold Date 03/23/20
Style Straight Thru
Bedrooms 4
Full Baths 2
Half Baths 1
HOA Y/N N
Abv Grd Liv Area 2,729
Originating Board BRIGHT
Year Built 2005
Annual Tax Amount $13,658
Tax Year 2020
Lot Size 1,306 Sqft
Acres 0.03
Lot Dimensions 17.96 x 60.80
Property Description
A pristine, perfect 4 bedroom + den, 2.5 baths, 2800 sq. ft. lovely traditional home. Boasting solid cherry wood floors throughout, custom-built Wainscoting and crown molding. Circa. 2005, with 1 car attached garage parking. Found on a charming, quiet, cobblestoned Old City block with historic Elfreth s Alley as it s backdrop. 1st Level Enter into a spacious hallway with direct entrance from the garage leading to good storage space, laundry and powder room + a large bedroom/den/in- law suite. Main Level WOW Completely open bright and spacious floor plan. A large custom eat-in kitchen and dining room with a large center island, lots of 42in Brookhaven wood cabinets and granite counter tops. Stone back splash. Stainless steel appliances including a Sub-Zero refrigerator. A wall of windows and a French door opens onto a beautiful landscaped deck/patio. Up a few steps to a huge two-story living room with soaring ceilings, a wall of windows + a Juliette balcony. There is also a double-sided gas fireplace which you can enjoy from both the living room and kitchen.Next Level En suite: Large bedroom with 4 south facing windows allowing great Southern exposure, good closet space and full marble bath.Next Level Master suite: Wonderful private space with a terrific walk-in closet, huge spa bath with frameless glass shower and double vanity. There s also another sizable rear bedroom with terrific light overlooking the gardens of historic Elfreth s Alley. The top floor is a private office nook with a door opening onto an incredible flat roof with 360 degree views just waiting for you to build your dream deck. Truly a large city home. Wide and deep. About the neighbors & the neighborhood: Located in the Blue Ribbon Gen. George A. McCall school catchment. THE NEIGHBORS GREAT. THE NEIGHBORHOOD IT DOESN T GET MUCH BETTER THAN THIS. CLOSE AND CONVEINIENT TO EVERYTHING, RESTAURANTS, CAF S, SHOPPING, PARKS AND TRANSPORTATION.
Location
State PA
County Philadelphia
Area 19106 (19106)
Zoning CMX3
Rooms
Main Level Bedrooms 1
Interior
Interior Features Ceiling Fan(s), Chair Railings, Combination Kitchen/Dining, Crown Moldings, Dining Area, Entry Level Bedroom, Floor Plan - Open, Kitchen - Eat-In, Kitchen - Island, Primary Bath(s), Pantry, Stall Shower, Wainscotting, Walk-in Closet(s), Wood Floors
Heating Forced Air
Cooling Central A/C
Fireplaces Number 1
Fireplaces Type Double Sided
Equipment Disposal, Dryer - Gas, Microwave, Stainless Steel Appliances, Washer
Fireplace Y
Appliance Disposal, Dryer - Gas, Microwave, Stainless Steel Appliances, Washer
Heat Source Natural Gas
Laundry Main Floor
Exterior
Parking Features Inside Access
Garage Spaces 1.0
Water Access N
Accessibility None
Attached Garage 1
Total Parking Spaces 1
Garage Y
Building
Story 3+
Sewer Public Sewer
Water Public
Architectural Style Straight Thru
Level or Stories 3+
Additional Building Above Grade, Below Grade
New Construction N
Schools
School District The School District Of Philadelphia
Others
Senior Community No
Tax ID 052186230
Ownership Fee Simple
SqFt Source Estimated
Special Listing Condition Standard
Read Less Info
Want to know what your home might be worth? Contact us for a FREE valuation!

Our team is ready to help you sell your home for the highest possible price ASAP

Bought with Noah S Ostroff • KW Philly
"My job is to find and attract mastery-based agents to the office, protect the culture, and make sure everyone is happy! "







