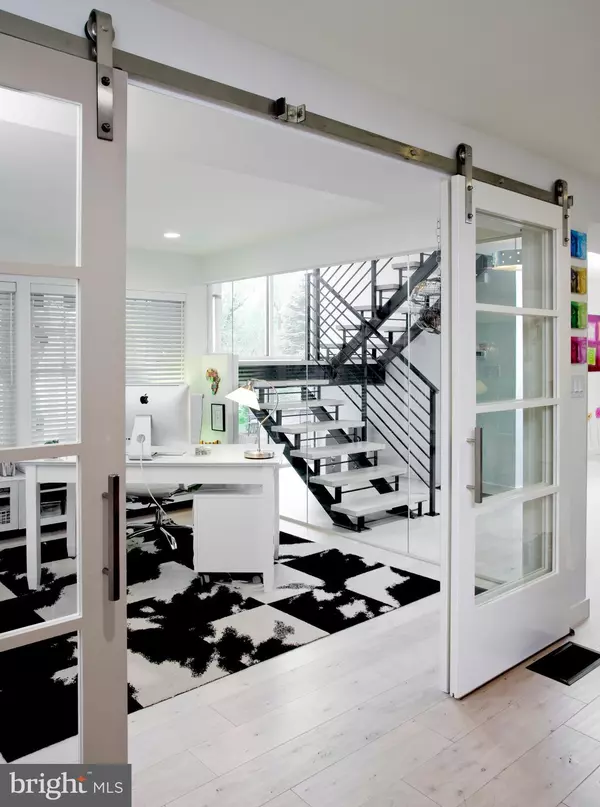$690,000
$725,000
4.8%For more information regarding the value of a property, please contact us for a free consultation.
4 Beds
4 Baths
3,625 SqFt
SOLD DATE : 09/11/2020
Key Details
Sold Price $690,000
Property Type Single Family Home
Sub Type Detached
Listing Status Sold
Purchase Type For Sale
Square Footage 3,625 sqft
Price per Sqft $190
Subdivision Hancock Manor
MLS Listing ID PAMC623452
Sold Date 09/11/20
Style Colonial,Traditional,Contemporary
Bedrooms 4
Full Baths 3
Half Baths 1
HOA Y/N N
Abv Grd Liv Area 3,625
Originating Board BRIGHT
Year Built 1949
Annual Tax Amount $5,697
Tax Year 2020
Lot Size 0.689 Acres
Acres 0.69
Lot Dimensions 100.00 x 0.00
Property Description
Virtual And In-Person Tours Available! Please look at 3D Matterport and Video Tours Linked To This Listing.....Wow Look No Further! Spectacular Combination Of Traditional Farmhouse Exterior And Harth Builders Redesigned Contemporary Interior With Over $800,000 Worth Of Improvements. Traditional Front Porch With Rockers Welcomes You Into Open-Concert Main Living Area of Home. Warm And Spacious Sitting Area Around Gas Fireplace With Built-In Bookcases Opens To Bright Kitchen With Bar Stool High Counter Where Everyone Will Gather. Top Of The Line Appliances Include Blue Star Gourmet Gas Range And Built-In Paneled Refrigerator. Dramatic Large Glass -Walled Office With Sliding Industrial-Style Double Door And Well-Positioned Charming Dining Area Complete The First Floor. Piece De Resistance Of The Home Is The Outstanding Contemporary Open Turned Staircase With Floor To Roof Glass Window Providing A Spectacular View Of The Back Patio And Garden. Large Second Floor Center Foyer Landing Opens To The Master Bedroom Suite With A Gas Wall Fireplace And Truly Outstanding Master Bath With Large Wall-less Shower, Twin Sinks And Glamorous Soaking Tub. The Bank Of Built-in Drawers In Walkway To Closet And Perfectly Designed Walk-In Closet Room Are What Organizing Dreams Are Made Of. The Private Trex 16 x 16 Foot Porch Off The Master Bedroom Could Be Your Quiet Sanctuary. Two Additional Bedrooms, Hall Bath Plus A Well-Located Laundry Room Complete The Second Floor. The Modern Turned Staircase Continues To The Third Floor Living Space Loft Or Extra-Large Fourth Bedroom With Its Own Full Bath, Dormer Window Seats And Storage Area And "Man Cave". A Wonderful Spot For A Teenager Or A Visiting Guest. The Over 800 SqFt Paver Patio In The Backyard Is Very Large With A Wood-burning Fireplace And Fabulous Outdoor Kitchen Containing Granite Counters, Bar Seating Area And Built-In Barbecue. The Covered Patio And Backyard Fire Pit Make An Ideal Spot To Relax And For The Family To Play. The Ultra-Cool "She Shed"Is A Fabulous Extra "Imported" from California Providing A Perfect Getaway For A Million Reasons. Two Car Garage With Loft Is Perfect For The Car Enthusiast Of The Family To Spend Quality Time Or Simply For Storage. The Property Is Completely Fenced And Has A Mechanical Gated Driveway. If You Are a Chic Metropolitan City Dweller At Heart With A Need Or Desire To Move To The Burbs For Quality Of Life, Tranquility And Great Schools, You Have Found Your Nest.
Location
State PA
County Montgomery
Area Upper Gwynedd Twp (10656)
Zoning R2
Interior
Interior Features Built-Ins, Floor Plan - Open, Kitchen - Island, Soaking Tub, Stall Shower, Ceiling Fan(s)
Hot Water Natural Gas
Heating Forced Air
Cooling Central A/C
Flooring Hardwood, Ceramic Tile
Fireplaces Number 2
Fireplaces Type Gas/Propane
Fireplace Y
Heat Source Natural Gas
Laundry Upper Floor
Exterior
Exterior Feature Patio(s), Balcony, Porch(es)
Parking Features Additional Storage Area, Garage - Front Entry, Oversized
Garage Spaces 2.0
Fence Fully, Vinyl
Utilities Available Sewer Available, Water Available, Natural Gas Available, Electric Available
Water Access N
Accessibility None
Porch Patio(s), Balcony, Porch(es)
Total Parking Spaces 2
Garage Y
Building
Lot Description Backs to Trees, Front Yard, Landscaping, Level, Private, Rear Yard, Road Frontage, Not In Development
Story 3
Foundation Crawl Space
Sewer Public Sewer
Water Public
Architectural Style Colonial, Traditional, Contemporary
Level or Stories 3
Additional Building Above Grade, Below Grade
New Construction N
Schools
School District North Penn
Others
Senior Community No
Tax ID 56-00-03655-006
Ownership Fee Simple
SqFt Source Estimated
Acceptable Financing Cash, Conventional
Listing Terms Cash, Conventional
Financing Cash,Conventional
Special Listing Condition Standard
Read Less Info
Want to know what your home might be worth? Contact us for a FREE valuation!

Our team is ready to help you sell your home for the highest possible price ASAP

Bought with Jane Douglass • BHHS Fox & Roach-Blue Bell
"My job is to find and attract mastery-based agents to the office, protect the culture, and make sure everyone is happy! "







