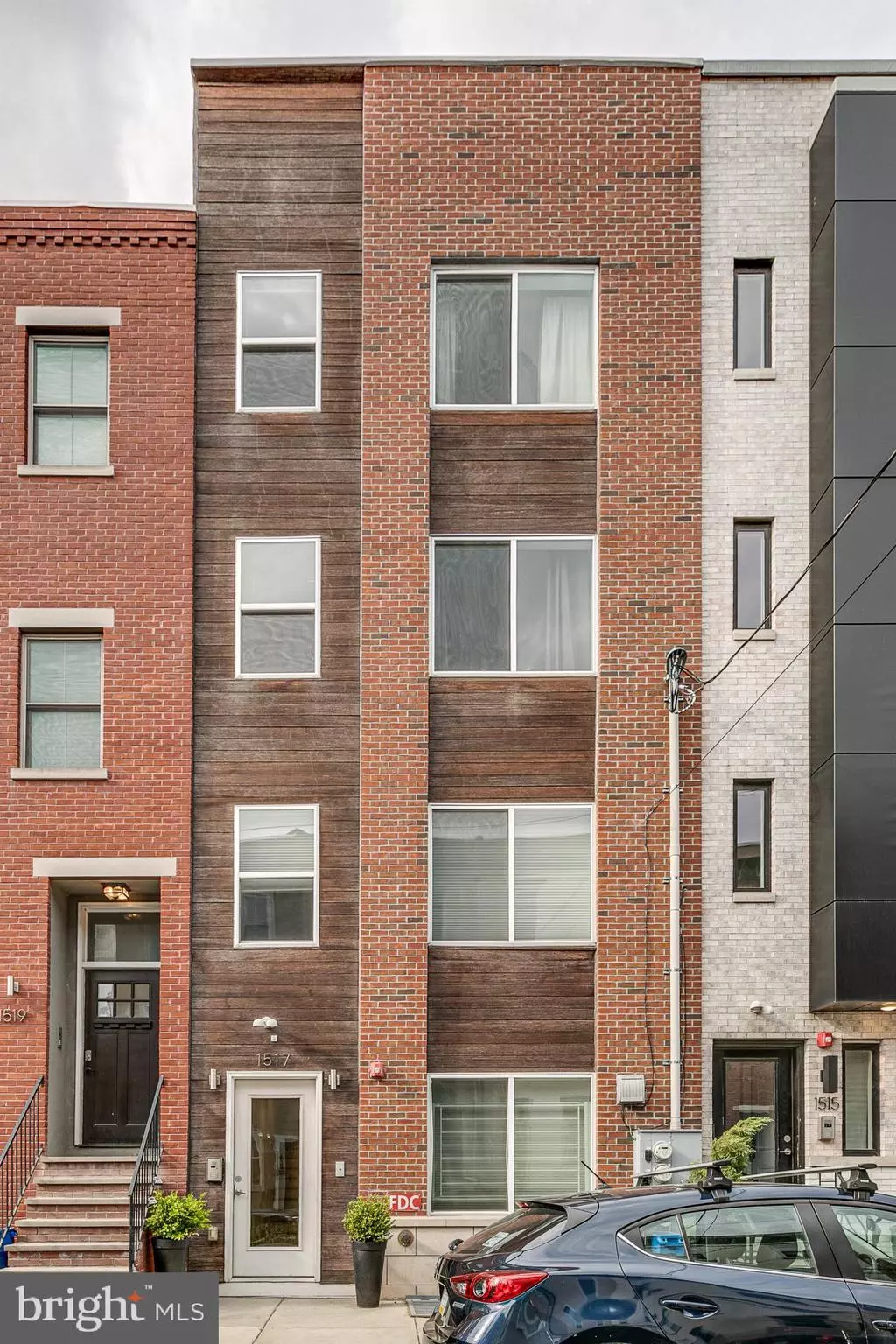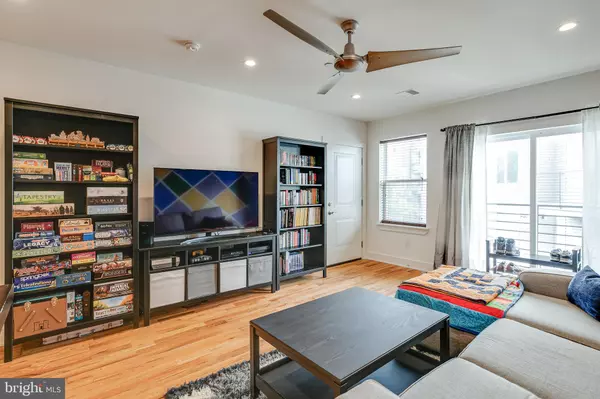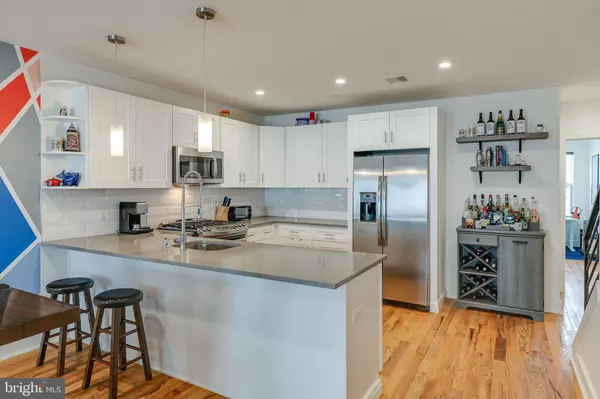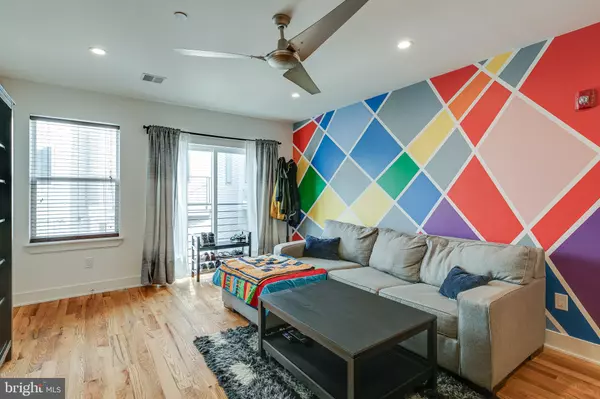$485,000
$530,000
8.5%For more information regarding the value of a property, please contact us for a free consultation.
3 Beds
3 Baths
1,962 SqFt
SOLD DATE : 06/30/2021
Key Details
Sold Price $485,000
Property Type Condo
Sub Type Condo/Co-op
Listing Status Sold
Purchase Type For Sale
Square Footage 1,962 sqft
Price per Sqft $247
Subdivision Francisville
MLS Listing ID PAPH1012812
Sold Date 06/30/21
Style Unit/Flat
Bedrooms 3
Full Baths 3
Condo Fees $230/mo
HOA Y/N N
Abv Grd Liv Area 1,962
Originating Board BRIGHT
Year Built 2016
Annual Tax Amount $798
Tax Year 2021
Lot Dimensions 0.00 x 0.00
Property Description
Don't miss your chance to own this impeccable bi-level condo in prime Francisville just steps away from bustling Fairmount Avenue. Featuring some of the best outdoor restaurants and entertainment our beautiful city has to offer, there is always something exciting to do in Francisville. Built in 2016, this spacious condo occupies the top floors of a three-unit building adorned with unique style and utility unlike anything in the city. The property also enjoys five years remaining on the TAX ABATEMENT. This three bedroom, three full-bathroom condo is coated in natural light and accompanied with large, Double-pane windows in every room; sliding glass doors in the living room; beautiful hardwood floors throughout and an atrium-style stairway leading up to your PRIVATE ROOF DECK. With almost 2000 ft.², this is an absolute gem of a building and has been maintained, updated and meticulously polished to perfection. The living room is fully open with plenty of room for dining, lounging and entertaining. Stainless steel appliances fill the kitchen so you'll be able to cook for all your guests before watching Fourth of July fireworks from your rooftop deck. Each bedroom is considerably spacious with generous closets and ample space for home offices or at--home gyms suitable for the whole family. The primary bedroom is enormous and features a luxurious bathroom complete with an updated tiled standing shower, double vanities, and generous closet space. On this floor is also a brand new Bosch compact washer/dryer, tankless water heater, and updated utilities. Next, you're greeted by a light-filled entrance to the pilot house of your expansive roof deck. No detail has been overlooked . From the roof you will enjoy an unobstructed skyline view of center city, historic Divine Lorraine,and beyond! Live close to the parkway, the Philadelphia Museum of Art, Whole Foods, and all of the greatest restaurants in the city. Conveniently located one block from the subway and a brand new Aldi grocery store. An opportunity to have it all.
Location
State PA
County Philadelphia
Area 19130 (19130)
Zoning RM1
Interior
Hot Water Natural Gas
Heating Central
Cooling Central A/C
Heat Source Natural Gas
Laundry Has Laundry
Exterior
Water Access N
Accessibility None
Garage N
Building
Story 3
Sewer Public Sewer
Water Public
Architectural Style Unit/Flat
Level or Stories 3
Additional Building Above Grade, Below Grade
New Construction N
Schools
School District The School District Of Philadelphia
Others
HOA Fee Include Common Area Maintenance,Ext Bldg Maint,Insurance,Sewer,Water
Senior Community No
Tax ID 888154654
Ownership Fee Simple
SqFt Source Estimated
Special Listing Condition Standard
Read Less Info
Want to know what your home might be worth? Contact us for a FREE valuation!

Our team is ready to help you sell your home for the highest possible price ASAP

Bought with Benjamin Edward Hearn • Compass RE
"My job is to find and attract mastery-based agents to the office, protect the culture, and make sure everyone is happy! "







