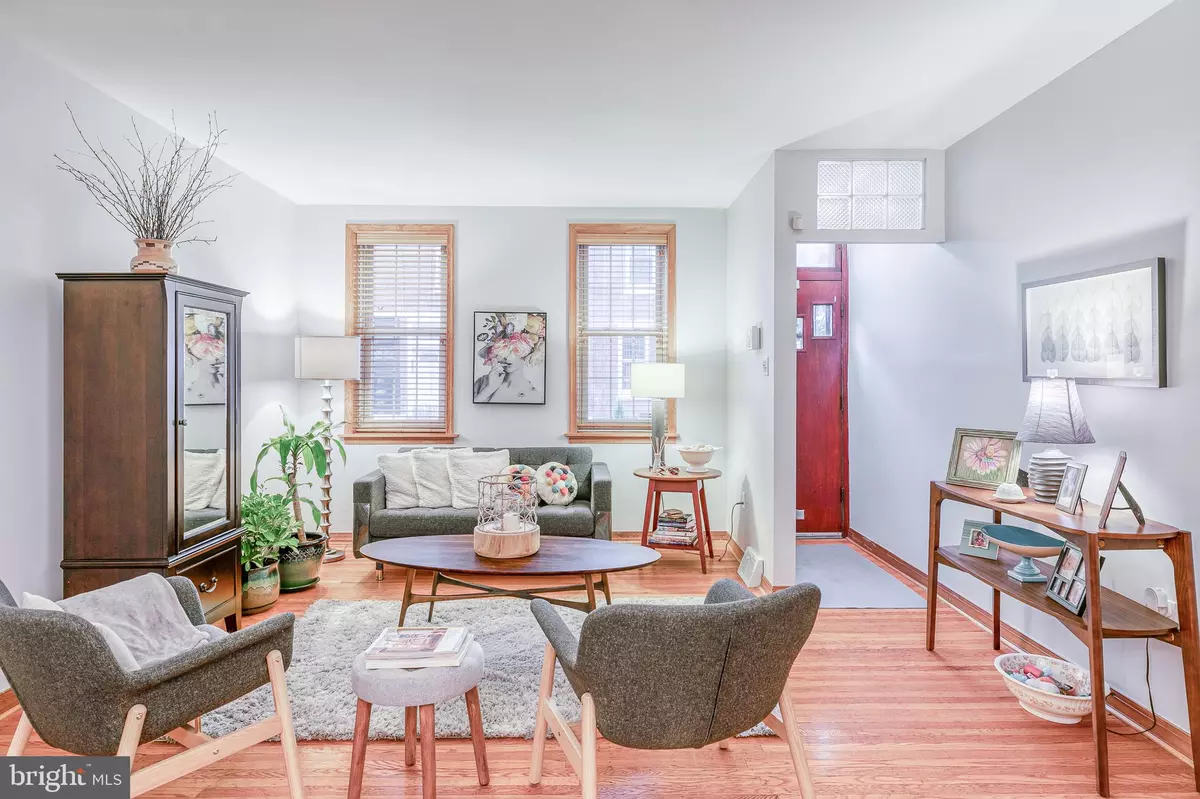$392,000
$369,000
6.2%For more information regarding the value of a property, please contact us for a free consultation.
3 Beds
1 Bath
1,183 SqFt
SOLD DATE : 09/22/2020
Key Details
Sold Price $392,000
Property Type Townhouse
Sub Type Interior Row/Townhouse
Listing Status Sold
Purchase Type For Sale
Square Footage 1,183 sqft
Price per Sqft $331
Subdivision Dickinson Narrows
MLS Listing ID PAPH916860
Sold Date 09/22/20
Style Colonial
Bedrooms 3
Full Baths 1
HOA Y/N N
Abv Grd Liv Area 1,183
Originating Board BRIGHT
Year Built 1866
Annual Tax Amount $3,109
Tax Year 2020
Lot Size 721 Sqft
Acres 0.02
Lot Dimensions 15.00 x 48.08
Property Description
A lovely, trinity located on a quiet, tree-lined block in the Dickinson Narrows neighborhood. This beautifully renovated 3 BD, 1 BA home is move-in ready. Enter the home through a charming vestibule that opens into a spacious living room with high ceilings and pristine oak floors . Two large, south-facing windows fill the open-concept, main floor with an abundance of light. Just past the living room is a generous dining area offering plenty of room for intimate dinner parties or large, festive gatherings. A tray ceiling above bestows an elevated touch to cozy dining space. Continue through the home to the kitchen - an immaculate, recently renovated space with brand new, granite countertops, glass tile backsplash, stainless steel appliances and cabinetry. Recessed lights throughout offer additional lighting. French doors provide access to the home's magnificent backyard - a tranquil oasis with space for outdoor seating and a large city garden. Flawlessly landscaped flower beds with lush greenery line the perimeter of the backyard. Back inside, continue upstairs to the home's second floor. Thoughtfully restored pine floors honor the home's historical roots. A large bedroom with generous closet space could easily be converted to an office or den. A spa-like bath with walk-in shower, over-sized soaking tub, slate gray floor tiles, chic black bath fixtures, and clean white subway tiles is designed for those seeking relaxation and retreat. A sizable linen closet is conveniently placed just outside the bathroom. Upstairs, you will find two bedrooms, one at each end of the house. The first bedroom has ample space and a large closet with plenty of storage. On the other side of the hall, the main bedroom is home to a custom built clothing closet and built-in shelves. This lovingly-maintained home is located on a fabulous street in one of South Philadelphia's most-lovely neighborhoods. Just down the street is Dickinson Square Park and Grindcore Cafe, a vegan coffee house offering a scrumptious assortment of local brews and sweet treats from the city's coveted Crust Vegan Bakery. Nestled between Pennsport and East Passyunk Square restaurants. Easy access to SEPTA transportation and the Market-Frankford Line. A short commute to Target, IKEA, I-95.
Location
State PA
County Philadelphia
Area 19147 (19147)
Zoning RSA5
Rooms
Basement Full
Interior
Hot Water Natural Gas
Heating Hot Water
Cooling Central A/C
Heat Source Natural Gas
Exterior
Water Access N
Accessibility None
Garage N
Building
Story 3
Sewer Public Sewer
Water Public
Architectural Style Colonial
Level or Stories 3
Additional Building Above Grade, Below Grade
New Construction N
Schools
Elementary Schools Vare-Washington
High Schools Horace Furness
School District The School District Of Philadelphia
Others
Senior Community No
Tax ID 011258600
Ownership Fee Simple
SqFt Source Assessor
Acceptable Financing Cash, Conventional, FHA, VA
Listing Terms Cash, Conventional, FHA, VA
Financing Cash,Conventional,FHA,VA
Special Listing Condition Standard
Read Less Info
Want to know what your home might be worth? Contact us for a FREE valuation!

Our team is ready to help you sell your home for the highest possible price ASAP

Bought with Jahlil N Edwards • OCF Realty LLC - Philadelphia
"My job is to find and attract mastery-based agents to the office, protect the culture, and make sure everyone is happy! "







