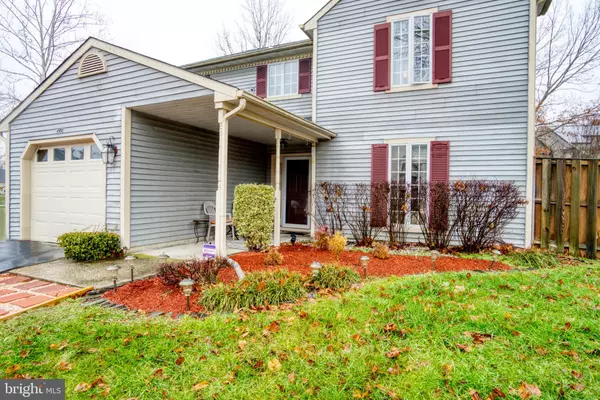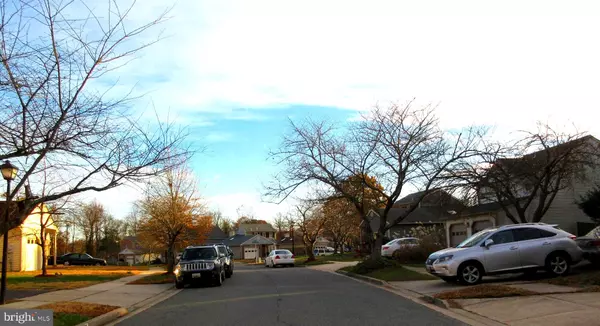$310,000
$325,900
4.9%For more information regarding the value of a property, please contact us for a free consultation.
4 Beds
3 Baths
2,482 SqFt
SOLD DATE : 01/24/2020
Key Details
Sold Price $310,000
Property Type Single Family Home
Sub Type Detached
Listing Status Sold
Purchase Type For Sale
Square Footage 2,482 sqft
Price per Sqft $124
Subdivision Villages Of Marlborough
MLS Listing ID MDPG552278
Sold Date 01/24/20
Style Colonial
Bedrooms 4
Full Baths 2
Half Baths 1
HOA Fees $24/ann
HOA Y/N Y
Abv Grd Liv Area 2,482
Originating Board BRIGHT
Year Built 1987
Annual Tax Amount $4,282
Tax Year 2019
Lot Size 9,460 Sqft
Acres 0.22
Property Description
Move in now with equity! Sought after Villages of Marlborough single family is sure to sell quickly! Seller has lovingly personalized this home and has priced this gem accordingly. Seller has found a new home to accommodate her family that has increased in size. Seller is offering granite kitchen counter tops and a painting allowance with acceptable offer. Property features a sprawling master suite PLUS 3 additional spacious bedrooms. The level and inviting fully-fenced yard and cozy traditional floor plan make this one a 10! Roof, HVAC and water heater are all new. Please note that second refrigerator and deep freezer do not convey. Please excuse the boxes.
Location
State MD
County Prince Georges
Zoning RU
Rooms
Other Rooms Living Room, Dining Room, Primary Bedroom, Bedroom 2, Bedroom 3, Bedroom 4, Kitchen, Family Room, Laundry, Bathroom 2, Primary Bathroom, Half Bath
Interior
Interior Features Ceiling Fan(s), Dining Area, Family Room Off Kitchen, Floor Plan - Traditional, Primary Bath(s), Walk-in Closet(s)
Heating Heat Pump(s)
Cooling Ceiling Fan(s), Central A/C
Flooring Partially Carpeted, Other, Tile/Brick
Fireplaces Number 1
Fireplaces Type Equipment, Fireplace - Glass Doors
Equipment Washer - Front Loading, Range Hood, Refrigerator, Oven/Range - Electric, Oven - Single, Icemaker, Extra Refrigerator/Freezer, Dryer - Front Loading, Disposal, Dishwasher, ENERGY STAR Clothes Washer
Furnishings No
Fireplace Y
Appliance Washer - Front Loading, Range Hood, Refrigerator, Oven/Range - Electric, Oven - Single, Icemaker, Extra Refrigerator/Freezer, Dryer - Front Loading, Disposal, Dishwasher, ENERGY STAR Clothes Washer
Heat Source Electric
Laundry Upper Floor
Exterior
Parking Features Garage - Front Entry, Garage Door Opener
Garage Spaces 2.0
Fence Rear, Privacy, Wood
Water Access N
Roof Type Asbestos Shingle
Accessibility None
Attached Garage 1
Total Parking Spaces 2
Garage Y
Building
Story 2
Sewer Public Sewer
Water Public
Architectural Style Colonial
Level or Stories 2
Additional Building Above Grade, Below Grade
Structure Type Dry Wall
New Construction N
Schools
High Schools Dr. Henry A. Wise Jr.
School District Prince George'S County Public Schools
Others
Pets Allowed Y
Senior Community No
Tax ID 17030220053
Ownership Fee Simple
SqFt Source Estimated
Acceptable Financing FHA, Conventional, VA
Horse Property N
Listing Terms FHA, Conventional, VA
Financing FHA,Conventional,VA
Special Listing Condition Standard
Pets Allowed No Pet Restrictions
Read Less Info
Want to know what your home might be worth? Contact us for a FREE valuation!

Our team is ready to help you sell your home for the highest possible price ASAP

Bought with Ehab Hijazi • Fairfax Realty Elite
"My job is to find and attract mastery-based agents to the office, protect the culture, and make sure everyone is happy! "







