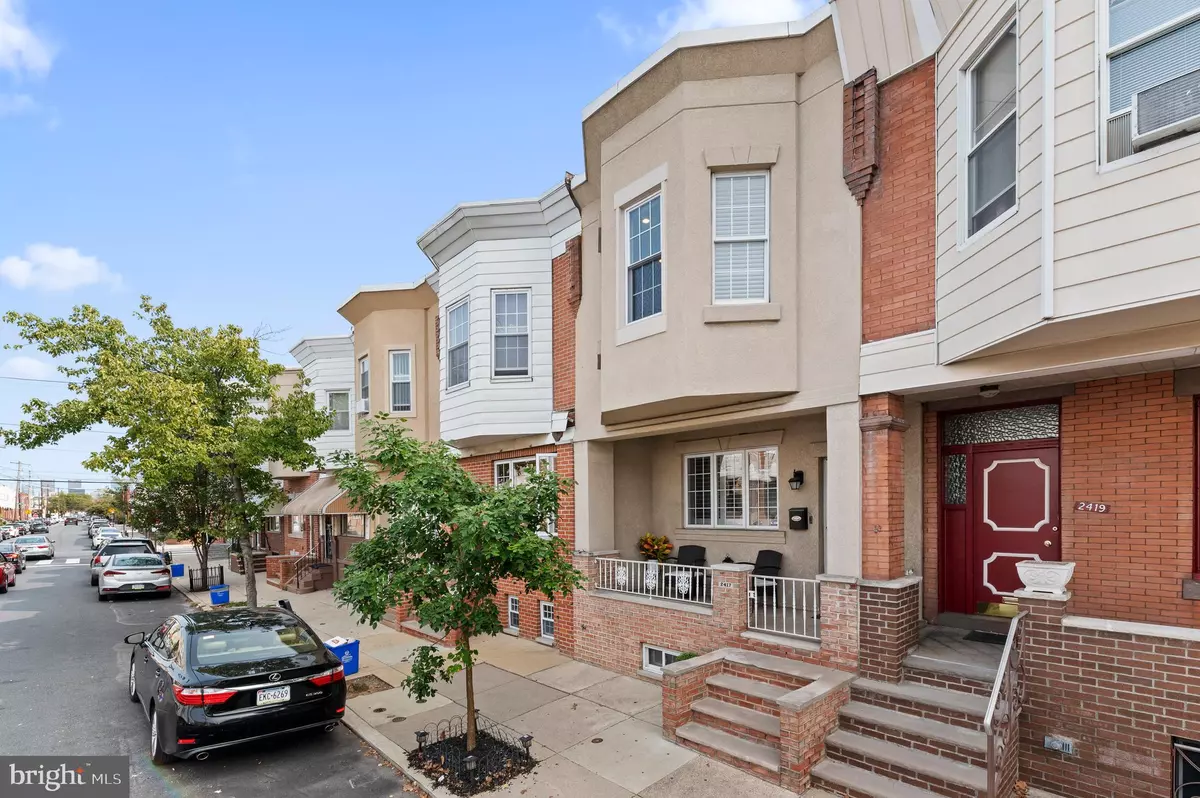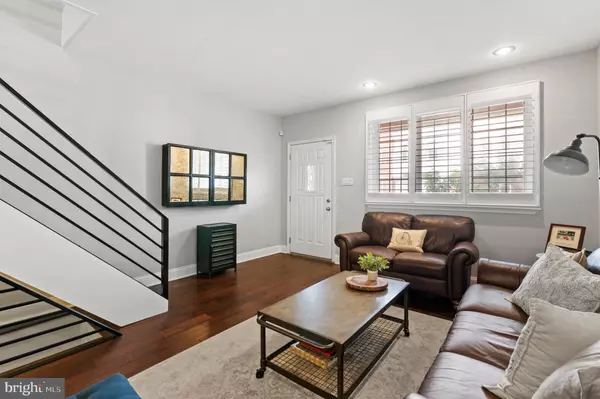$362,500
$369,900
2.0%For more information regarding the value of a property, please contact us for a free consultation.
3 Beds
2 Baths
1,480 SqFt
SOLD DATE : 03/05/2021
Key Details
Sold Price $362,500
Property Type Townhouse
Sub Type Interior Row/Townhouse
Listing Status Sold
Purchase Type For Sale
Square Footage 1,480 sqft
Price per Sqft $244
Subdivision Girard Estates
MLS Listing ID PAPH980236
Sold Date 03/05/21
Style Traditional,Straight Thru
Bedrooms 3
Full Baths 1
Half Baths 1
HOA Y/N N
Abv Grd Liv Area 1,480
Originating Board BRIGHT
Year Built 1925
Annual Tax Amount $3,085
Tax Year 2020
Lot Size 920 Sqft
Acres 0.02
Lot Dimensions 15.33 x 60.00
Property Description
Located in the historic neighborhood of Girard Estates, this extra wide, 3 bedroom, 1.5 bathroom home is the perfect place to start your next chapter. The incredible perks begin the moment you walk up the double-wide street (a rarity in South Philly!) to your inviting, West-facing covered porch, where you can start your day with a cup of coffee or end it relaxing with a cocktail as you watch the sunset. Inside, you will immediately appreciate the soaring 8' ceilings and beautiful hand scraped wood flooring that flows throughout the entire first level. The front window is adorned with stunning traditional shutters - a high-end upgrade! Head through your open concept living and dining to your newly renovated kitchen, which was designed by the current homeowners with convenience and luxury in mind. From the white shaker cabinets, to the granite countertops, to the stylish black hardware, no detail was spared. Your island is prep space, entertaining room, and conveniently hides your pull-out trash! The former electric range was upgraded to gas to please the most discerning chef and all appliances are under three years old. Beyond the kitchen you will find a generous powder room and access to the rear patio, which can easily fit your grill or a small bistro table. Back inside, head upstairs to the second floor where you will find newly installed, quality carpets, perfect for little feet or to warm up those chilly winter days! Each bedroom is a treat, all oversized and complete with their own closet space. The hall bathroom is another surprise! Oversized and updated, this three-piece bathroom features a built-in linen closet, and tons of sunlight. The main bedroom is a serene oasis, and offers space for a King bed, bureau, and two double closets. This charming room has a gorgeous bay window and a sweet nook between the closets that could be used for built-in shelves, or used as your TV console. The basement adds over 300 square feet of living space. Boasting a generous area for additional family living, playroom, office space, and home gym, it can truly fit all of your needs at the same time. Beyond the living area, you will find the storage and utility room, which provides plenty of room to tuck away all your holiday decorations or seasonal clothes! Don't forget about the location! In close proximity to some of the cities most traditional favorites, such as Nick's Roast Beef and L'Angolo BYOB, as well as newcomers like Second District Brewing Company, you will have plenty to enjoy and explore. Quick access to groceries with both Acme and Shop Rite only a few blocks away. Girard Park is a wonderful place for dog-walking, picnics and running around with the kids. You are minutes from the Stadium complex, 76 and major bus routes. This house is not to be missed!
Location
State PA
County Philadelphia
Area 19145 (19145)
Zoning RM1
Direction West
Rooms
Basement Full
Interior
Interior Features Breakfast Area, Ceiling Fan(s), Combination Dining/Living, Floor Plan - Open, Kitchen - Island, Upgraded Countertops
Hot Water Natural Gas
Heating Forced Air
Cooling Central A/C
Flooring Hardwood, Carpet
Fireplace N
Window Features Bay/Bow
Heat Source Natural Gas
Exterior
Exterior Feature Patio(s)
Water Access N
Roof Type Flat
Accessibility None
Porch Patio(s)
Garage N
Building
Story 2
Sewer Public Sewer
Water Public
Architectural Style Traditional, Straight Thru
Level or Stories 2
Additional Building Above Grade, Below Grade
Structure Type Dry Wall
New Construction N
Schools
Elementary Schools Stephen Girard School
School District The School District Of Philadelphia
Others
Senior Community No
Tax ID 262150400
Ownership Fee Simple
SqFt Source Assessor
Acceptable Financing FHA, Conventional, Cash, VA
Horse Property N
Listing Terms FHA, Conventional, Cash, VA
Financing FHA,Conventional,Cash,VA
Special Listing Condition Standard
Read Less Info
Want to know what your home might be worth? Contact us for a FREE valuation!

Our team is ready to help you sell your home for the highest possible price ASAP

Bought with Galit Abramovitz Winokur • Compass RE
"My job is to find and attract mastery-based agents to the office, protect the culture, and make sure everyone is happy! "







