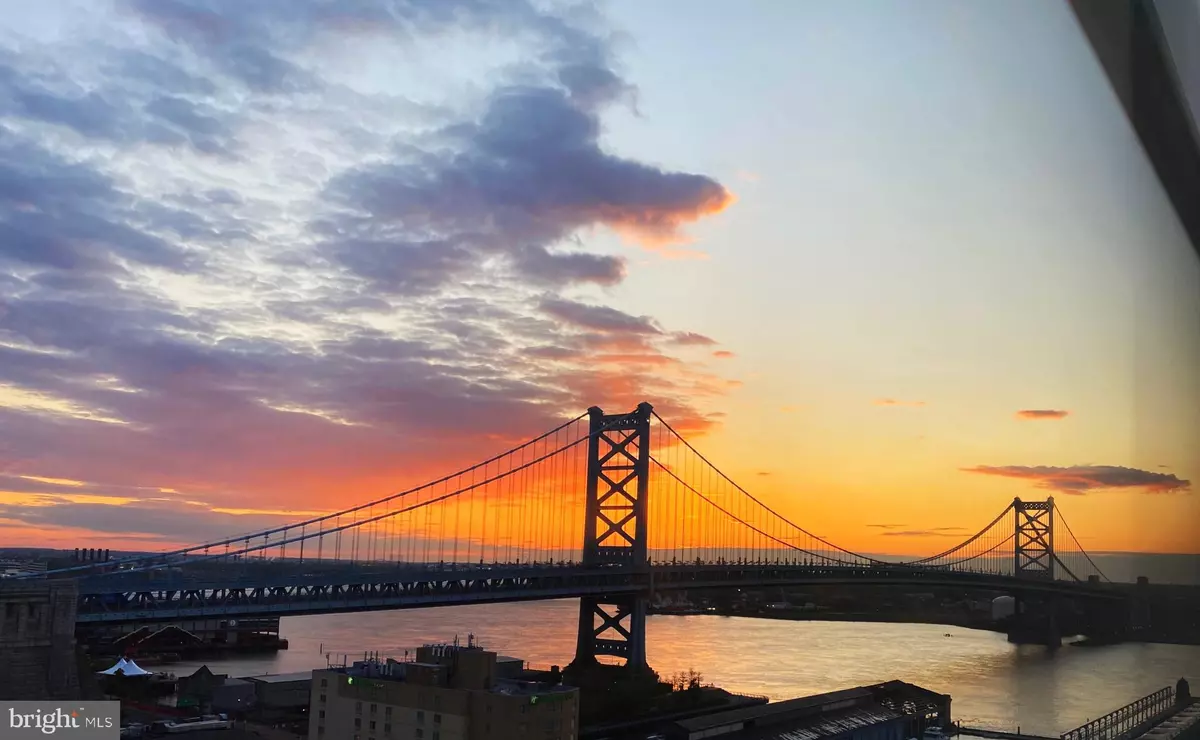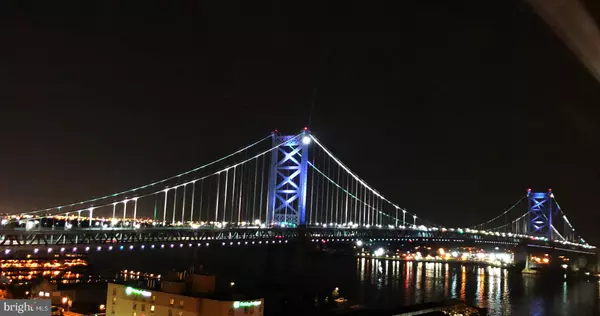$2,084,150
$2,100,000
0.8%For more information regarding the value of a property, please contact us for a free consultation.
3 Beds
5 Baths
2,661 SqFt
SOLD DATE : 04/28/2021
Key Details
Sold Price $2,084,150
Property Type Single Family Home
Sub Type Penthouse Unit/Flat/Apartment
Listing Status Sold
Purchase Type For Sale
Square Footage 2,661 sqft
Price per Sqft $783
Subdivision Old City
MLS Listing ID PAPH990662
Sold Date 04/28/21
Style Contemporary
Bedrooms 3
Full Baths 4
Half Baths 1
HOA Fees $1,965/mo
HOA Y/N Y
Abv Grd Liv Area 2,661
Originating Board BRIGHT
Year Built 2004
Annual Tax Amount $23,055
Tax Year 2021
Lot Dimensions 0.00 x 0.00
Property Description
CROWN JEWEL OF PHILADELPHIA, UNBELIEVABLE & UNRIVALED VIEWS - BEST OF CITY SKYLINE, DELAWARE RIVER AND BEN FRANKLIN BRIDGE VIEWS. WAKE UP EVERY MORNING TO SUNRISE OVER BEN FRANKLIN BRIDGE AND END THE DAY WATCHING THE SUNSET BEHIND THE CITY. LARGEST PRIVATE ROOFTOP TERRACE IN CITY WITH 1,800 SQ FT DIRECT elevator access into the unit, magnificent 3 BR luxury condo with open, spacious layout, in Old City's premiere boutique building, only 30 units. 2,700 square feet of living space with so many upgrades it is almost impossible to count. Soaring 10-foot ceilings with oversized floor to ceiling windows throughout, best views of sunrise and fireworks in the city. Grand entry with dimmable lighting in drop down ceiling to add dramatic appeal. Gorgeous, custom wide plank oak flooring in warm caramel color. Oversized gas fireplace in living room with custom cabinetry for audio visual system. Whole house audio system including roof terrace speakers and balcony ceiling speaker. Lutron automated custom blinds and lighting system throughout house. Large balcony off of the living room with water and city views. Relaxing and intimate space with Trex finished flooring. This luxurious condo features 4 full beautiful limestone baths with Kohler fixtures, Duravit sinks plus a powder room. The master bedroom has unreal views of Ben Franklin Bridge and skyline plus custom blackout blinds. Master bathroom is luxuriously spacious with radiant heat in floor, double sinks, spa-like soaking tub and oversized shower. Master closet has custom woodwork with floor to ceiling storage. Custom metal hang bars by Veyko Metals. Dream kitchen for anyone that enjoys cooking and entertaining. Oversized black granite island, two stainless steel sinks with perfect drain feature, SubZero 42 inch side by side refrigerator/freezer, Sub-Zero, 78 bottle wine unit w/ 2 refrigerator drawers, Wolf, 48 inch Dual Fuel Range with 2 convection ovens and 6 burners plus 11 inch char broiler Best by Broan 48 inch Vent Hood & Blower to accommodate ventilation for gourmet stove, Stainless steel backsplash, 2 Fisher & Paykel Dishwasher Drawers, 2 extra HP garbage disposals, Custom oversized cabinetry with large pull outs. Reverse osmosis water filtration system and upgraded KWC faucets. Bedroom 2 features custom-built queen-size platform bed with 3 large capacity storage drawers. Wall is finished with gorgeous gray ostrich leather panels. Luxury lotus flower accent wall covering. Sheer drapes on ceiling track offer privacy when door is open. Custom 3form sliding closet door offer soft backlight to finish the attention to detail. Bedroom 3 can also be used as office or den. Pocket door separates room from living area for use as bedroom with full bathroom and finished closet. Wall mounted Stark toilet keep the bathroom modern and spacious. First floor powder room with Stark wall mounted toilet and custom sink. Custom metal and glass partition for privacy from main living area. Custom railing by Veyko Metals on open staircase to access private roof terrace. Full bathroom at roof level with Grohe rain showerhead and Duravit toilet. Dedicated laundry room with the Rolls Royce of full-size washer and dryer plus trash chute in the unit. Custom cabinetry and black granite counter. Oversized 80 gallon water heater. Whole house water filtration system with water softener.Pocket doors throughout for space saving appeal. Roof terrace has natural gas line for grilling. Roof storage closet and 13 wide x 5 deep x 10 high. Roof has water supply lines, waste and drain lines and electrical sleeve stubbed out for possible future use. Deeded covered parking spot steps away from door in gated parking lot, and New Daikin HVAC roof level, Doorman/concierge on site. Quiet, residential block. Old City has the best restaurants, coffee shops and shopping. Hidden gem. Schedule your private tour today at one of the premier luxury buildings in all of Philadelphia! Matterport video walk through available!
Location
State PA
County Philadelphia
Area 19106 (19106)
Zoning CMX3
Rooms
Main Level Bedrooms 3
Interior
Interior Features Breakfast Area, Combination Dining/Living, Combination Kitchen/Dining, Combination Kitchen/Living, Dining Area, Elevator, Floor Plan - Open, Kitchen - Eat-In, Kitchen - Gourmet, Kitchen - Island, Soaking Tub, Tub Shower, Walk-in Closet(s), Wood Floors
Hot Water Natural Gas
Heating Forced Air
Cooling Central A/C
Flooring Hardwood
Fireplaces Type Gas/Propane
Equipment Commercial Range, Built-In Microwave, Dishwasher, Dryer, Energy Efficient Appliances, Freezer, Refrigerator, Stove, Washer
Fireplace Y
Appliance Commercial Range, Built-In Microwave, Dishwasher, Dryer, Energy Efficient Appliances, Freezer, Refrigerator, Stove, Washer
Heat Source Natural Gas
Laundry Main Floor
Exterior
Exterior Feature Balcony
Garage Spaces 1.0
Parking On Site 1
Amenities Available Concierge, Security
Water Access N
View Water, River
Accessibility Elevator
Porch Balcony
Total Parking Spaces 1
Garage N
Building
Lot Description Private
Story 2
Unit Features Hi-Rise 9+ Floors
Sewer No Septic System
Water Public
Architectural Style Contemporary
Level or Stories 2
Additional Building Above Grade, Below Grade
New Construction N
Schools
School District The School District Of Philadelphia
Others
HOA Fee Include Common Area Maintenance,Ext Bldg Maint,Parking Fee,Snow Removal,Trash
Senior Community No
Tax ID 888036258
Ownership Condominium
Security Features 24 hour security,Desk in Lobby,Doorman,Exterior Cameras,Security System,Surveillance Sys
Special Listing Condition Standard
Read Less Info
Want to know what your home might be worth? Contact us for a FREE valuation!

Our team is ready to help you sell your home for the highest possible price ASAP

Bought with Karen Joslin • Elfant Wissahickon-Rittenhouse Square
"My job is to find and attract mastery-based agents to the office, protect the culture, and make sure everyone is happy! "







