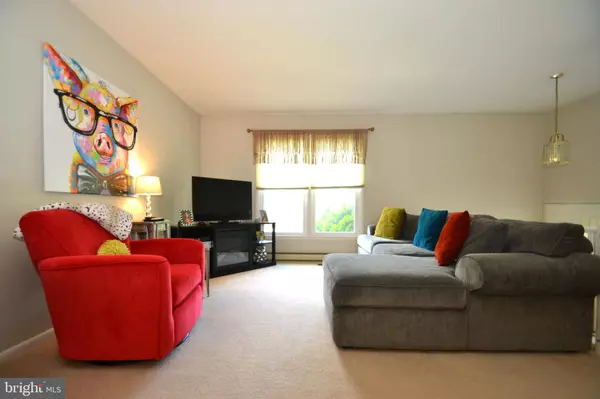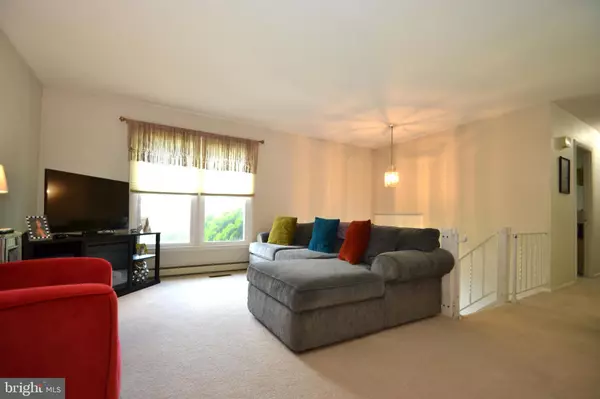$263,000
$249,900
5.2%For more information regarding the value of a property, please contact us for a free consultation.
3 Beds
3 Baths
1,944 SqFt
SOLD DATE : 09/24/2020
Key Details
Sold Price $263,000
Property Type Single Family Home
Sub Type Detached
Listing Status Sold
Purchase Type For Sale
Square Footage 1,944 sqft
Price per Sqft $135
Subdivision Indian Creek
MLS Listing ID PACB124956
Sold Date 09/24/20
Style Bi-level
Bedrooms 3
Full Baths 2
Half Baths 1
HOA Y/N N
Abv Grd Liv Area 1,944
Originating Board BRIGHT
Year Built 1972
Annual Tax Amount $2,582
Tax Year 2020
Lot Size 0.310 Acres
Acres 0.31
Property Description
Simply Wonderful best describes this well cared for Bi-Level tucked away in desirable Indian Creek Community, Cumberland County School District. With approximately 1,944 total Sq. Feet of living space this home features 3 Bedrooms and 2 baths. The Light and Bright main floor offers a Living Room with wall to wall carpet, double window offering lots of natural lighting and is open to Dining Room with sliding glass door leading to a low maintenance composite wood Deck with incredible view overlooking the HUGE Rear Yard. The HUGE Rear Yard also offers a Concrete Patio off the Lower Level Family Room and lots of mature landscaping. Eat-In Kitchen has solid oak cabinets, granite countertops, full appliance package to remain and pantry. Master Bedroom offers 2 double door closets and Master Bath with shower Stall. Main Floor also features 2 great size additional Bedrooms with ample closet space and easy access to Main Bath with tub/shower combo. Walk-Out lower level features a flexible Family Room with lots of natural lighting, Powder Room and sliding glass door leading to Patio and Huge Rear Yard. Lower Level also features a Laundry/Storage Room with washer & dryer to remain and Office with door to one car Garage. With many updates, great community with community pool and so much more this is truly a Wonderful Place To Call Home! Please call today for your private showing.
Location
State PA
County Cumberland
Area Hampden Twp (14410)
Zoning RESIDENTIAL
Rooms
Other Rooms Living Room, Dining Room, Primary Bedroom, Bedroom 2, Bedroom 3, Kitchen, Family Room, Laundry, Office, Full Bath
Main Level Bedrooms 3
Interior
Interior Features Carpet, Dining Area, Floor Plan - Traditional, Kitchen - Eat-In, Primary Bath(s), Pantry, Tub Shower
Hot Water Electric
Heating Heat Pump - Electric BackUp
Cooling Central A/C
Flooring Carpet, Concrete, Vinyl
Equipment Dryer - Electric, Dishwasher, Oven - Self Cleaning, Oven/Range - Electric, Refrigerator, Washer, Water Heater
Fireplace N
Appliance Dryer - Electric, Dishwasher, Oven - Self Cleaning, Oven/Range - Electric, Refrigerator, Washer, Water Heater
Heat Source Electric
Laundry Lower Floor
Exterior
Exterior Feature Patio(s), Deck(s)
Parking Features Garage - Front Entry
Garage Spaces 1.0
Water Access N
Roof Type Shingle
Accessibility None
Porch Patio(s), Deck(s)
Attached Garage 1
Total Parking Spaces 1
Garage Y
Building
Story 2
Sewer Public Sewer
Water Public
Architectural Style Bi-level
Level or Stories 2
Additional Building Above Grade, Below Grade
Structure Type Dry Wall
New Construction N
Schools
High Schools Cumberland Valley
School District Cumberland Valley
Others
Pets Allowed Y
Senior Community No
Tax ID 10-20-1844-037
Ownership Fee Simple
SqFt Source Assessor
Acceptable Financing FHA, Cash, Conventional, VA
Listing Terms FHA, Cash, Conventional, VA
Financing FHA,Cash,Conventional,VA
Special Listing Condition Standard
Pets Allowed Cats OK, Dogs OK
Read Less Info
Want to know what your home might be worth? Contact us for a FREE valuation!

Our team is ready to help you sell your home for the highest possible price ASAP

Bought with Ryan L Reed • Realty ONE Group Unlimited
"My job is to find and attract mastery-based agents to the office, protect the culture, and make sure everyone is happy! "







