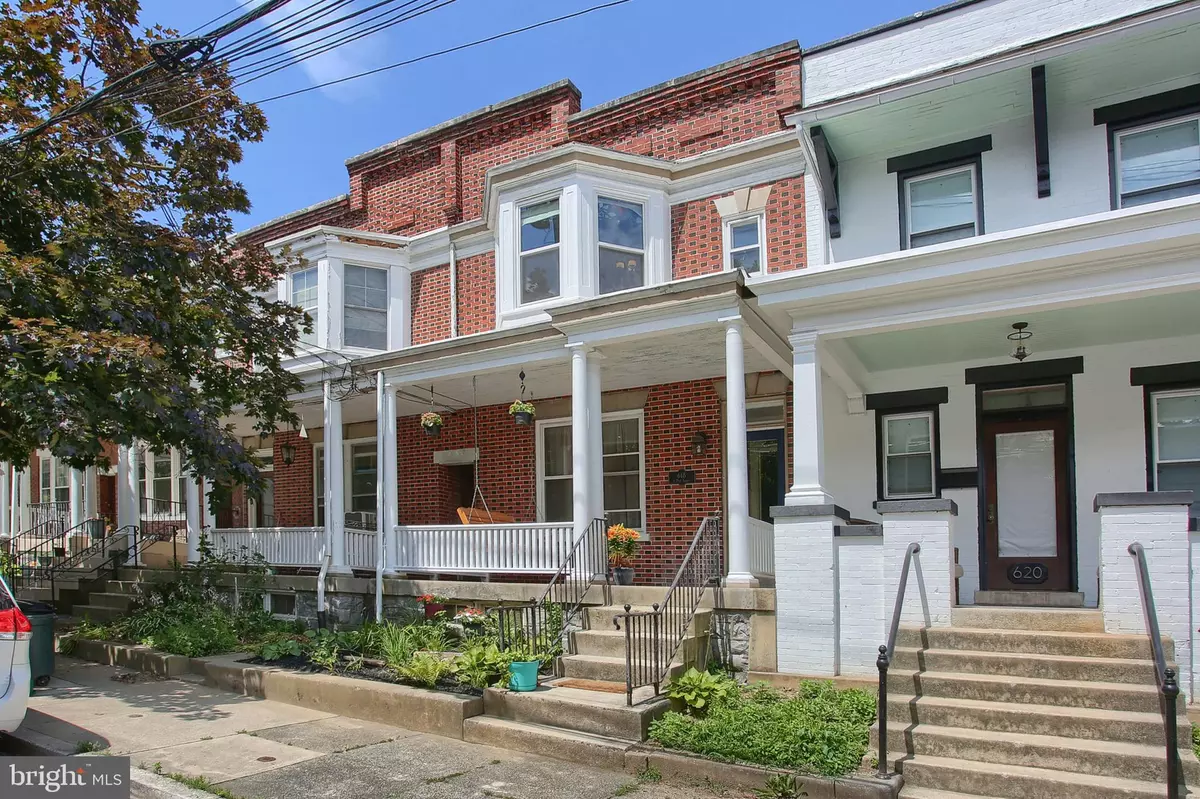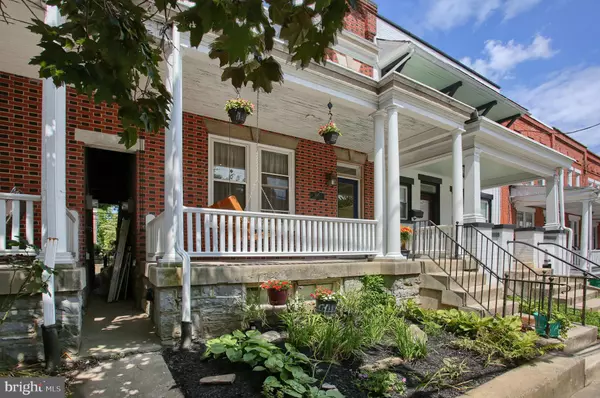$202,000
$202,000
For more information regarding the value of a property, please contact us for a free consultation.
3 Beds
2 Baths
1,604 SqFt
SOLD DATE : 08/13/2020
Key Details
Sold Price $202,000
Property Type Townhouse
Sub Type Interior Row/Townhouse
Listing Status Sold
Purchase Type For Sale
Square Footage 1,604 sqft
Price per Sqft $125
Subdivision Chestnut Hill
MLS Listing ID PALA165600
Sold Date 08/13/20
Style Traditional
Bedrooms 3
Full Baths 1
Half Baths 1
HOA Y/N N
Abv Grd Liv Area 1,604
Originating Board BRIGHT
Year Built 1914
Annual Tax Amount $5,091
Tax Year 2020
Lot Size 2,178 Sqft
Acres 0.05
Lot Dimensions 0.00 x 0.00
Property Description
This charming townhome on the desirable 600-block of N Pine Street will not last long in this HOT market. This home features Central A/C, replacement windows, 2 off-street parking spots (!!), natural gas heating, 3 large bedrooms, and 1.5 baths. This home is on a quiet, residential block within walking distance to F&M, Buchanan Dog Park, LUCA, Clipper Stadium and SO much more - not to mention right around the corner from Wharton Elementary School. Inside the home, you will find tons of preserved charm from the beautiful hardwood floors, a decorative fireplace (capped), glass doorknobs, and full-glass door - to upstairs with 3 large bedrooms, a skylight in the bathroom, and beautiful bay windows. This cute home is totally move-in-ready or ready for you to personalize. You are not going to want to miss your chance with this home - with solid mechanicals, amazing location, and 2 off-street parking spots! Lancaster City living at its best! All offers are due Sunday, July 5th at 7:00 pm - set up your showing today!
Location
State PA
County Lancaster
Area Lancaster City (10533)
Zoning RESIDENTIAL
Rooms
Other Rooms Living Room, Dining Room, Bedroom 2, Bedroom 3, Kitchen, Basement, Bedroom 1, Bathroom 1, Half Bath
Basement Full
Interior
Interior Features Combination Kitchen/Dining, Dining Area, Exposed Beams, Pantry, Skylight(s), Tub Shower, Walk-in Closet(s), Window Treatments, Wood Floors
Hot Water Natural Gas
Heating Forced Air, Heat Pump(s)
Cooling Central A/C
Flooring Hardwood, Vinyl
Fireplaces Number 1
Fireplaces Type Non-Functioning
Equipment Dishwasher, Built-In Microwave, Dryer, Oven/Range - Gas, Water Heater, Stainless Steel Appliances
Fireplace Y
Window Features Bay/Bow,Replacement,Screens,Skylights
Appliance Dishwasher, Built-In Microwave, Dryer, Oven/Range - Gas, Water Heater, Stainless Steel Appliances
Heat Source Natural Gas
Laundry Basement
Exterior
Exterior Feature Porch(es)
Garage Spaces 2.0
Fence Chain Link
Water Access N
Accessibility None
Porch Porch(es)
Total Parking Spaces 2
Garage N
Building
Lot Description Rear Yard
Story 2
Sewer Public Sewer
Water Public
Architectural Style Traditional
Level or Stories 2
Additional Building Above Grade, Below Grade
Structure Type Plaster Walls,Dry Wall
New Construction N
Schools
Elementary Schools Wharton
Middle Schools John F Reynolds
High Schools Mccaskey H.S.
School District School District Of Lancaster
Others
Senior Community No
Tax ID 339-49903-0-0000
Ownership Fee Simple
SqFt Source Assessor
Acceptable Financing Cash, Conventional, FHA, VA
Listing Terms Cash, Conventional, FHA, VA
Financing Cash,Conventional,FHA,VA
Special Listing Condition Standard
Read Less Info
Want to know what your home might be worth? Contact us for a FREE valuation!

Our team is ready to help you sell your home for the highest possible price ASAP

Bought with Caitlin Carpenter • Keller Williams Elite
"My job is to find and attract mastery-based agents to the office, protect the culture, and make sure everyone is happy! "







