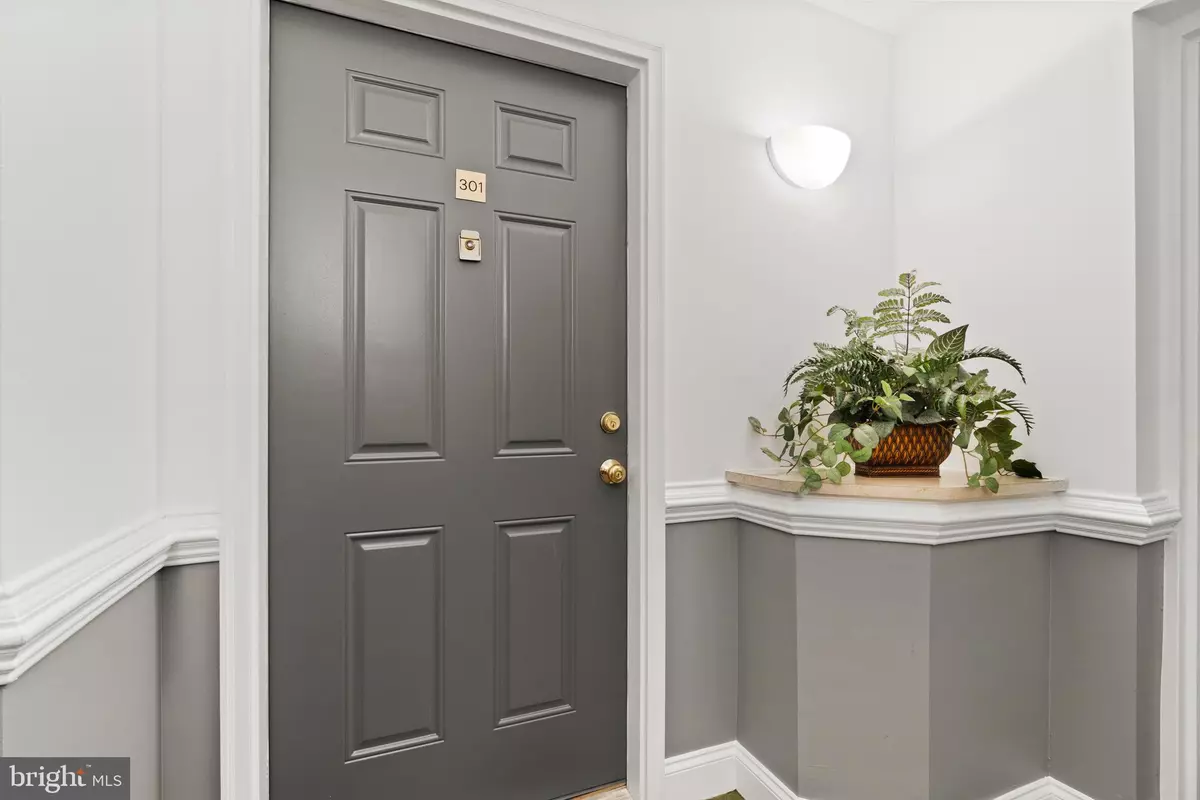$302,000
$293,900
2.8%For more information regarding the value of a property, please contact us for a free consultation.
2 Beds
2 Baths
1,248 SqFt
SOLD DATE : 09/02/2021
Key Details
Sold Price $302,000
Property Type Condo
Sub Type Condo/Co-op
Listing Status Sold
Purchase Type For Sale
Square Footage 1,248 sqft
Price per Sqft $241
Subdivision Cameron Grove Condo Iv>
MLS Listing ID MDPG2006894
Sold Date 09/02/21
Style Ranch/Rambler
Bedrooms 2
Full Baths 2
Condo Fees $214/mo
HOA Fees $90/mo
HOA Y/N Y
Abv Grd Liv Area 1,248
Originating Board BRIGHT
Year Built 2006
Annual Tax Amount $2,180
Tax Year 2013
Property Description
Highly sought-after-end unit with Eastern and Southern exposure at Cameron Grove. This light-filled unit has a spacious living room with a gas fireplace leading to a sunroom with views of the pool, tennis court, and pond; a separate dining room with chair rail and crown molding. Then enter the Chef's kitchen with granite countertops, breakfast bar, pantry, gas stove, dishwasher, refrigerator with icemaker, recessed lighting, and washer/dryer in closet. Enjoy the 2 spacious bedrooms, owner suite has a separate shower, jacuzzi tub with jets, walk-in closet, and double sink with Moen faucets. The unit also has smoke and carbon monoxide detectors. Hot water heater, HVAC, and vent system cleaned and serviced July 2021. Offers if any due on Monday at 5:00 pm.
Location
State MD
County Prince Georges
Zoning RL
Rooms
Other Rooms Living Room, Dining Room, Kitchen, Bedroom 1, Sun/Florida Room, Bathroom 1, Bathroom 2
Main Level Bedrooms 2
Interior
Interior Features Breakfast Area, Kitchen - Table Space, Floor Plan - Traditional
Hot Water 60+ Gallon Tank, Natural Gas
Heating Forced Air
Cooling Central A/C
Fireplaces Number 1
Equipment Dishwasher, Oven/Range - Gas, Microwave, Icemaker, Exhaust Fan, Dryer, Washer
Fireplace Y
Appliance Dishwasher, Oven/Range - Gas, Microwave, Icemaker, Exhaust Fan, Dryer, Washer
Heat Source Natural Gas, Central
Exterior
Amenities Available Common Grounds, Community Center, Elevator, Party Room, Picnic Area, Tennis Courts
Water Access N
Accessibility Other
Garage N
Building
Story 1
Unit Features Garden 1 - 4 Floors
Sewer Public Sewer
Water Public
Architectural Style Ranch/Rambler
Level or Stories 1
Additional Building Above Grade
New Construction N
Schools
School District Prince George'S County Public Schools
Others
Pets Allowed Y
HOA Fee Include Ext Bldg Maint,Lawn Maintenance,Management,Insurance
Senior Community Yes
Age Restriction 55
Tax ID 17073812567
Ownership Condominium
Special Listing Condition Standard
Pets Allowed Breed Restrictions, Size/Weight Restriction
Read Less Info
Want to know what your home might be worth? Contact us for a FREE valuation!

Our team is ready to help you sell your home for the highest possible price ASAP

Bought with Veera Phillips • Keller Williams Preferred Properties
"My job is to find and attract mastery-based agents to the office, protect the culture, and make sure everyone is happy! "







