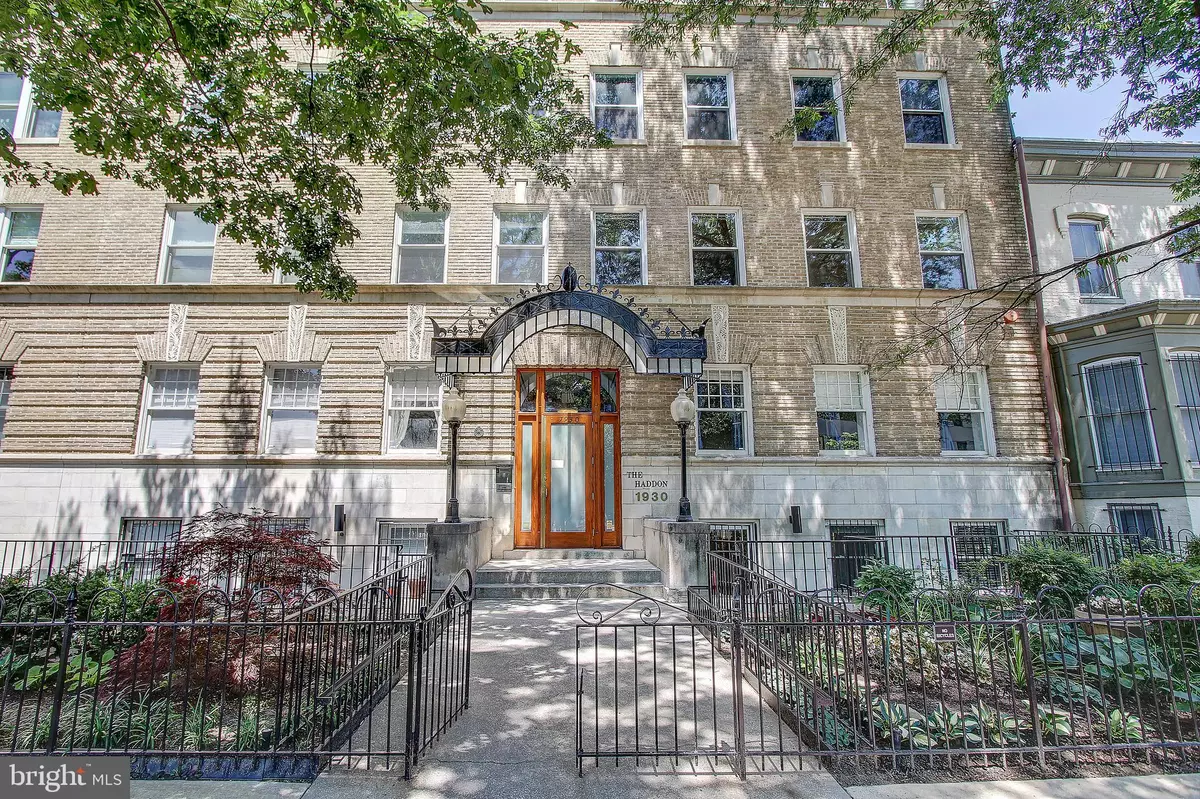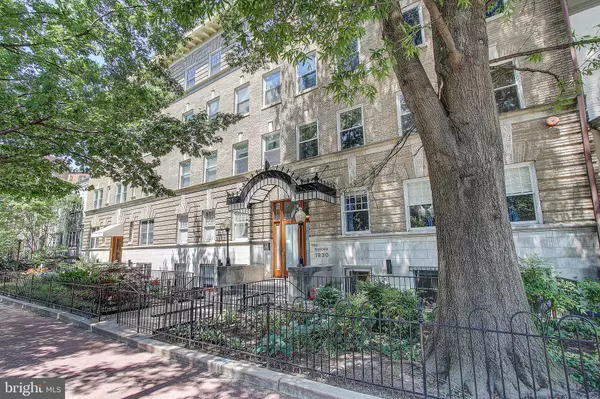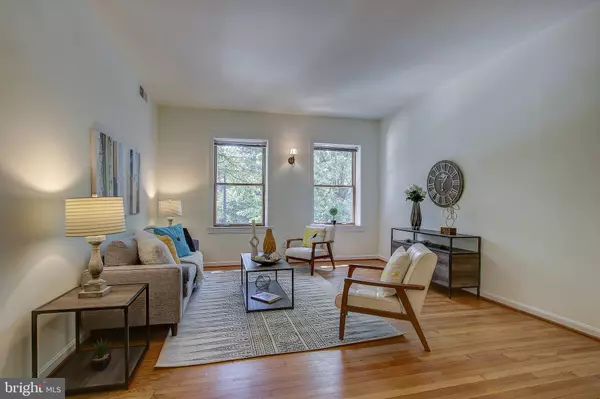$602,000
$599,000
0.5%For more information regarding the value of a property, please contact us for a free consultation.
2 Beds
2 Baths
850 SqFt
SOLD DATE : 07/28/2020
Key Details
Sold Price $602,000
Property Type Condo
Sub Type Condo/Co-op
Listing Status Sold
Purchase Type For Sale
Square Footage 850 sqft
Price per Sqft $708
Subdivision Old City #2
MLS Listing ID DCDC471024
Sold Date 07/28/20
Style Beaux Arts
Bedrooms 2
Full Baths 2
Condo Fees $493/mo
HOA Y/N N
Abv Grd Liv Area 850
Originating Board BRIGHT
Year Built 1915
Annual Tax Amount $4,882
Tax Year 2019
Property Description
Welcome to The Haddon A classic Dupont condo building perfectly located within walking distance to U Street, Adams Morgan and Logan Circle Surrounded by vibrant neighborhoods! The Haddon sits on a quiet oneway street conveniently located near shops, restaurants, and coffee cafes! This charming bright and fully renovated condo features a galley kitchen, S/S Appliances, Quartz Countertops, and a large dining area open to the family room, perfect for entertaining! 2 full baths, 2 spacious bedrooms with custom closets. Beautifully refinished original hardwood floors throughout! Ceiling fans, recessed lights, and so much more! Easy to show! Fabulous opportunity! Spectacular location!
Location
State DC
County Washington
Zoning RESIDENTIAL
Rooms
Main Level Bedrooms 2
Interior
Interior Features Kitchen - Galley, Ceiling Fan(s), Combination Dining/Living, Crown Moldings, Dining Area, Entry Level Bedroom, Family Room Off Kitchen, Floor Plan - Open, Primary Bath(s), Stall Shower, Tub Shower, Upgraded Countertops, Wood Floors
Heating Forced Air
Cooling Central A/C
Equipment Washer, Dryer, Dishwasher, Disposal, Refrigerator, Oven/Range - Electric, Microwave, Stainless Steel Appliances
Appliance Washer, Dryer, Dishwasher, Disposal, Refrigerator, Oven/Range - Electric, Microwave, Stainless Steel Appliances
Heat Source Electric
Exterior
Amenities Available Elevator, Security
Water Access N
Accessibility Elevator, Level Entry - Main
Garage N
Building
Story 3
Unit Features Mid-Rise 5 - 8 Floors
Sewer Public Sewer
Water Public
Architectural Style Beaux Arts
Level or Stories 3
Additional Building Above Grade, Below Grade
New Construction N
Schools
School District District Of Columbia Public Schools
Others
Pets Allowed Y
HOA Fee Include Common Area Maintenance,Reserve Funds,Trash,Water,Sewer,Snow Removal,Insurance
Senior Community No
Tax ID 0176//2091
Ownership Condominium
Special Listing Condition Standard
Pets Allowed Cats OK, Dogs OK, Case by Case Basis
Read Less Info
Want to know what your home might be worth? Contact us for a FREE valuation!

Our team is ready to help you sell your home for the highest possible price ASAP

Bought with Yizreel M Urquijo • EXP Realty, LLC
"My job is to find and attract mastery-based agents to the office, protect the culture, and make sure everyone is happy! "







