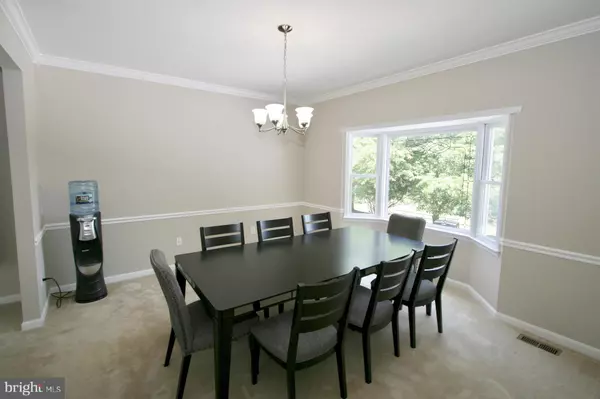$537,000
$489,900
9.6%For more information regarding the value of a property, please contact us for a free consultation.
6 Beds
4 Baths
4,992 SqFt
SOLD DATE : 08/18/2020
Key Details
Sold Price $537,000
Property Type Single Family Home
Sub Type Detached
Listing Status Sold
Purchase Type For Sale
Square Footage 4,992 sqft
Price per Sqft $107
Subdivision Marlton South
MLS Listing ID MDPG573838
Sold Date 08/18/20
Style Colonial
Bedrooms 6
Full Baths 3
Half Baths 1
HOA Fees $13/ann
HOA Y/N Y
Abv Grd Liv Area 3,352
Originating Board BRIGHT
Year Built 1991
Annual Tax Amount $6,232
Tax Year 2019
Lot Size 0.322 Acres
Acres 0.32
Property Description
Spacious, light-filled Colonial w/ 4BR/3.5BA + OFFICE + 2 LL BONUS ROOMS that will easily function as guest BRs. This entertainment haven has the best of both; private function residence/work from home environment day-to-day and perfect evening venue for those special occasions/holidays. The main floor features incl: Gourmet Kitchen w/ SS Appliances, Extended Family Rm w/ fireplace, Breakfast Area, Large Morning Rm w/ unspeakable views and 1st Flr Office. The upstairs features a huge MBR, spa MBA w/ jacuzzi tub/separate shower, three generous-sized BRs, huge hallway full bath with custom tile shower, and w/d hookups in foyer. Finished walk-out LL w/ full bath + recreation area + 2BRs/Office. The Exterior has an amazing two-level deck, custom hardscaping and private backyard with a priceless view of the Greens in the rear. What a unique opportunity to come home to the views everyday for under $500k! You will not be disappointed. OH scheduled for Sun, July 12th from 2-4 pm - Masks/Social Distancing Practices Required, Shoe-covers provided. Call the office for additional inquiries/?s.
Location
State MD
County Prince Georges
Zoning RR
Direction East
Rooms
Basement Connecting Stairway, Fully Finished, Outside Entrance, Interior Access, Rear Entrance, Space For Rooms, Walkout Stairs, Other
Interior
Interior Features Ceiling Fan(s), Combination Dining/Living, Combination Kitchen/Living, Dining Area, Family Room Off Kitchen, Floor Plan - Open, Kitchen - Gourmet, Kitchen - Table Space, Recessed Lighting, Skylight(s), Soaking Tub, Sprinkler System, Upgraded Countertops, Walk-in Closet(s), WhirlPool/HotTub, Window Treatments, Wood Floors
Hot Water Natural Gas
Cooling Ceiling Fan(s), Central A/C, Heat Pump(s)
Flooring Ceramic Tile, Fully Carpeted, Hardwood, Wood
Fireplaces Number 1
Fireplaces Type Brick, Screen, Wood
Equipment Built-In Microwave, Dishwasher, Disposal, Exhaust Fan, Oven/Range - Gas, Refrigerator, Stainless Steel Appliances
Furnishings No
Fireplace Y
Appliance Built-In Microwave, Dishwasher, Disposal, Exhaust Fan, Oven/Range - Gas, Refrigerator, Stainless Steel Appliances
Heat Source Natural Gas, Electric
Laundry Hookup
Exterior
Parking Features Garage - Front Entry, Garage Door Opener
Garage Spaces 2.0
Utilities Available Cable TV Available, Natural Gas Available, Phone Available, Water Available, Electric Available
Amenities Available Common Grounds, Other
Water Access N
View Golf Course, Street, Trees/Woods, Other
Roof Type Shingle
Street Surface Black Top
Accessibility None
Road Frontage City/County
Attached Garage 2
Total Parking Spaces 2
Garage Y
Building
Lot Description Backs to Trees, Landscaping, Trees/Wooded, Unrestricted, Other
Story 3
Sewer Public Sewer
Water Public
Architectural Style Colonial
Level or Stories 3
Additional Building Above Grade, Below Grade
Structure Type 9'+ Ceilings,Dry Wall
New Construction N
Schools
School District Prince George'S County Public Schools
Others
Pets Allowed Y
HOA Fee Include Management,Reserve Funds,Other
Senior Community No
Tax ID 17151753086
Ownership Fee Simple
SqFt Source Assessor
Security Features Main Entrance Lock
Acceptable Financing Cash, Conventional, FHA, Negotiable, VA
Horse Property N
Listing Terms Cash, Conventional, FHA, Negotiable, VA
Financing Cash,Conventional,FHA,Negotiable,VA
Special Listing Condition Standard
Pets Allowed Dogs OK, Cats OK
Read Less Info
Want to know what your home might be worth? Contact us for a FREE valuation!

Our team is ready to help you sell your home for the highest possible price ASAP

Bought with Michael Edward Rodgers • Coldwell Banker Realty
"My job is to find and attract mastery-based agents to the office, protect the culture, and make sure everyone is happy! "







