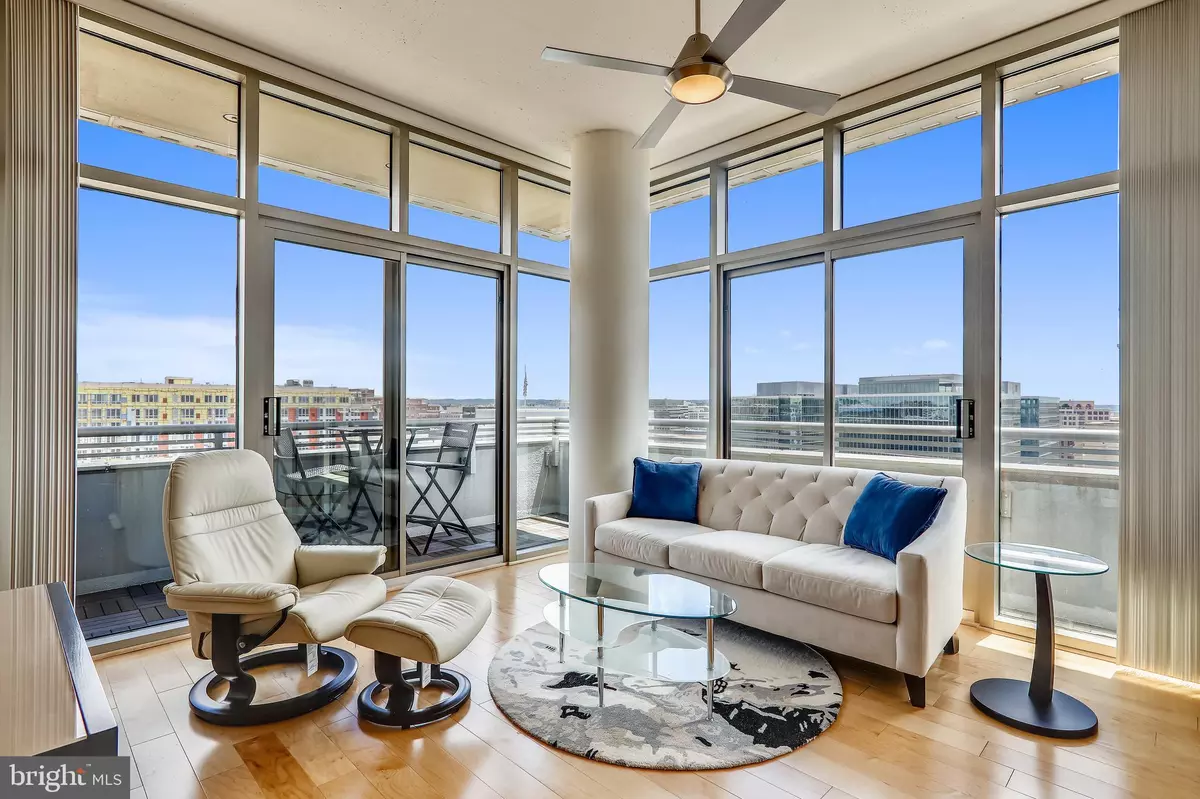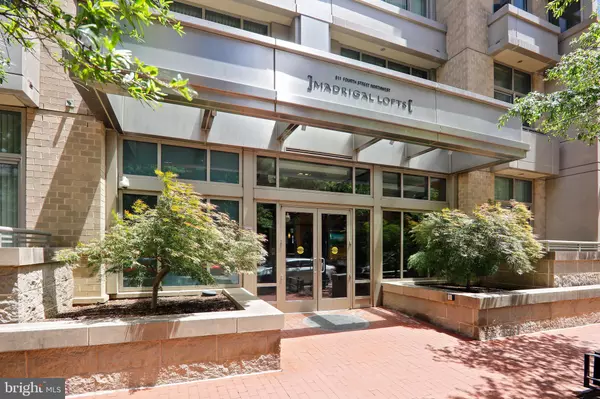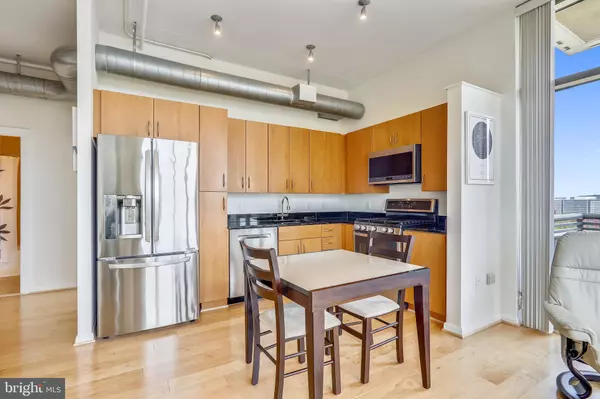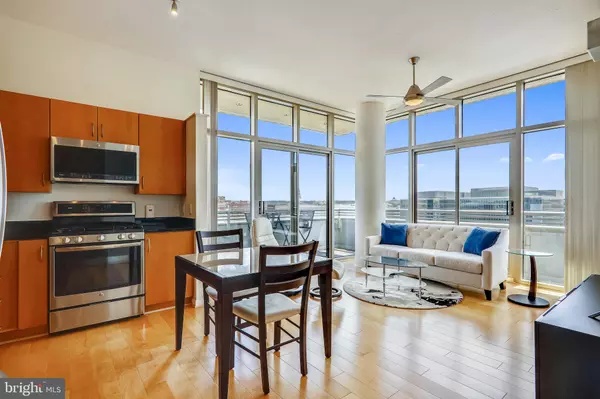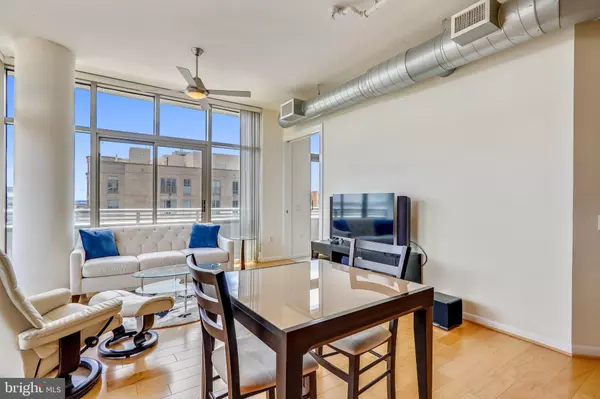$675,000
$689,000
2.0%For more information regarding the value of a property, please contact us for a free consultation.
2 Beds
2 Baths
992 SqFt
SOLD DATE : 08/20/2020
Key Details
Sold Price $675,000
Property Type Condo
Sub Type Condo/Co-op
Listing Status Sold
Purchase Type For Sale
Square Footage 992 sqft
Price per Sqft $680
Subdivision Old City #2
MLS Listing ID DCDC477124
Sold Date 08/20/20
Style Loft
Bedrooms 2
Full Baths 2
Condo Fees $644/mo
HOA Y/N N
Abv Grd Liv Area 992
Originating Board BRIGHT
Year Built 2007
Annual Tax Amount $4,719
Tax Year 2019
Property Description
The best view in Madrigal Lofts! Unobstructed city views from this 11th floor corner loft condo with wrap around balcony with upgraded tiled flooring, oversized commercial grade windows and separate balcony off the master bedroom. Open floor plan with 10' ceilings and exposed duct work contribute to the sleek modern design. This is a true 2 bedroom unit with beautiful new hardwood floors throughout the living area. Master bedroom with ceiling fan/light, separate balcony and updated master bathroom with frameless glass shower doors, new tile surround and granite topped vanity. True second bedroom with amazing views and a separate hall full bathroom with extra wide vanity, granite countertops and tiled shower/tub combination. Sleek kitchen with modern cabinetry, granite countertops and new stainless steel appliances including a gas range. Newer stacked washer and dryer in the unit and the hot water heater was recently replaced. A rare find with garage parking and 3 separate storage units. The Madrigal Lofts condo fee includes water, gas, high speed internet, secured front entry with 24 hour front desk staff, rooftop deck with grilling and lounge area and fitness center. Walk to Metro, Safeway, restaurants, cafes, shops, theaters and museums in Chinatown. The building is pet friendly too! Check out the floor plan and photo tour!
Location
State DC
County Washington
Zoning RESIDENTIAL
Rooms
Main Level Bedrooms 2
Interior
Interior Features Ceiling Fan(s), Combination Dining/Living, Floor Plan - Open, Kitchen - Table Space, Primary Bath(s), Tub Shower, Window Treatments, Wood Floors, Other
Hot Water Natural Gas
Heating Forced Air
Cooling Central A/C
Flooring Hardwood, Carpet
Equipment Built-In Microwave, Dishwasher, Disposal, Dryer - Front Loading, Exhaust Fan, Oven/Range - Gas, Refrigerator, Stainless Steel Appliances, Washer - Front Loading, Washer/Dryer Stacked, Water Heater
Fireplace N
Window Features Transom
Appliance Built-In Microwave, Dishwasher, Disposal, Dryer - Front Loading, Exhaust Fan, Oven/Range - Gas, Refrigerator, Stainless Steel Appliances, Washer - Front Loading, Washer/Dryer Stacked, Water Heater
Heat Source Natural Gas
Laundry Washer In Unit, Dryer In Unit
Exterior
Exterior Feature Balconies- Multiple, Roof, Wrap Around
Parking Features Garage Door Opener, Inside Access
Garage Spaces 1.0
Parking On Site 1
Amenities Available Elevator, Extra Storage, Other, Fitness Center
Water Access N
View City, Panoramic
Accessibility Elevator
Porch Balconies- Multiple, Roof, Wrap Around
Attached Garage 1
Total Parking Spaces 1
Garage Y
Building
Lot Description Corner
Story 1
Unit Features Hi-Rise 9+ Floors
Sewer Public Sewer
Water Public
Architectural Style Loft
Level or Stories 1
Additional Building Above Grade, Below Grade
Structure Type 9'+ Ceilings
New Construction N
Schools
Elementary Schools Walker-Jones Education Campus
Middle Schools Jefferson Middle School Academy
High Schools Dunbar Senior
School District District Of Columbia Public Schools
Others
Pets Allowed Y
HOA Fee Include Ext Bldg Maint,Gas,High Speed Internet,Management,Reserve Funds,Sewer,Water
Senior Community No
Tax ID 0528//2308
Ownership Condominium
Security Features Desk in Lobby,Intercom,Main Entrance Lock,Sprinkler System - Indoor
Acceptable Financing Cash, Conventional
Horse Property N
Listing Terms Cash, Conventional
Financing Cash,Conventional
Special Listing Condition Standard
Pets Allowed Cats OK, Dogs OK, Number Limit
Read Less Info
Want to know what your home might be worth? Contact us for a FREE valuation!

Our team is ready to help you sell your home for the highest possible price ASAP

Bought with Matt Adam Kahan • Compass
"My job is to find and attract mastery-based agents to the office, protect the culture, and make sure everyone is happy! "


