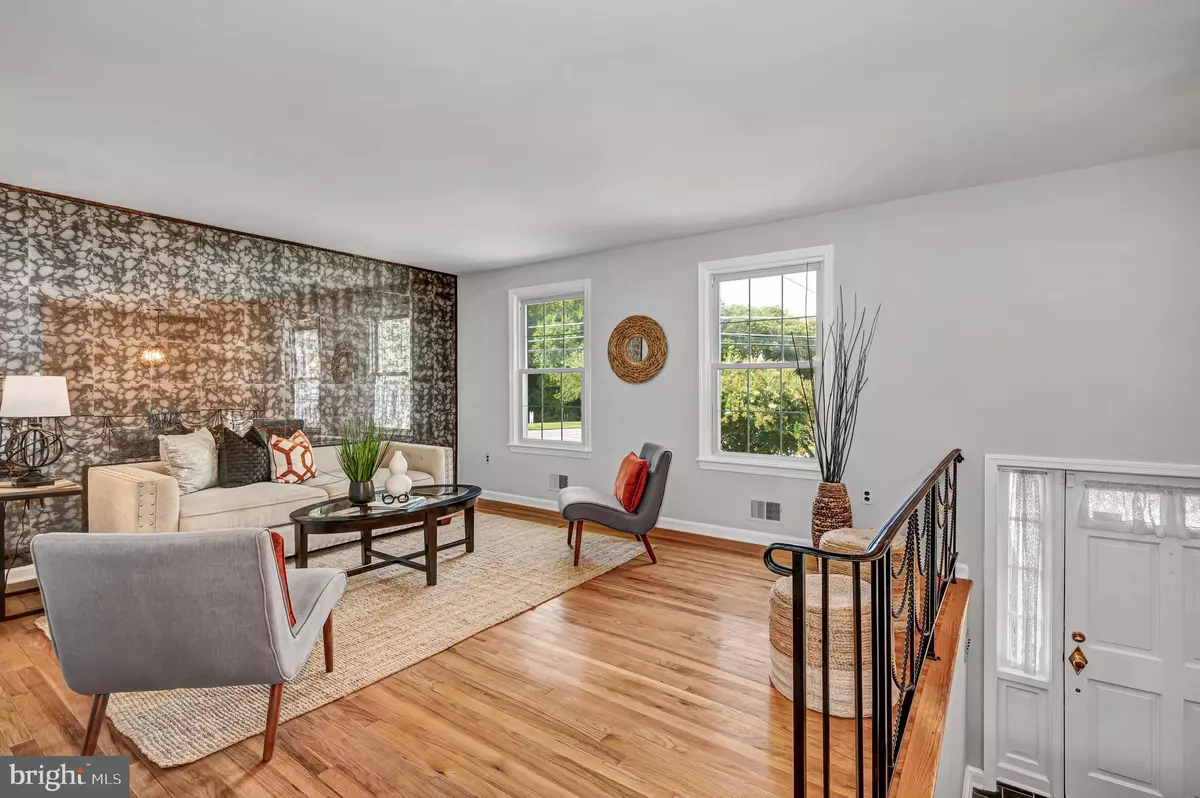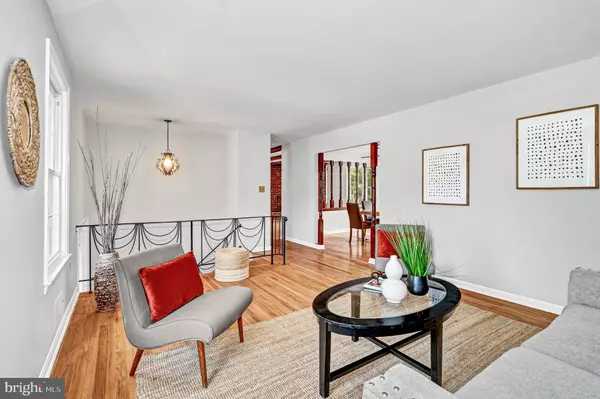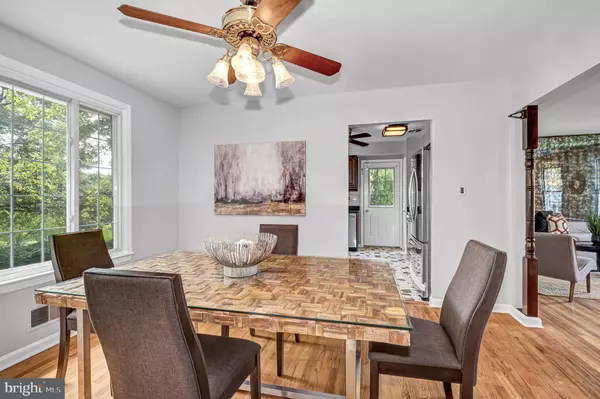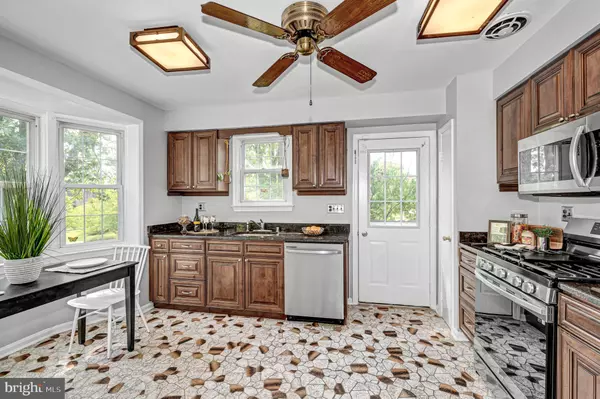$425,000
$425,000
For more information regarding the value of a property, please contact us for a free consultation.
5 Beds
3 Baths
1,680 SqFt
SOLD DATE : 11/29/2021
Key Details
Sold Price $425,000
Property Type Single Family Home
Sub Type Detached
Listing Status Sold
Purchase Type For Sale
Square Footage 1,680 sqft
Price per Sqft $252
Subdivision Marlton
MLS Listing ID MDPG2012078
Sold Date 11/29/21
Style Split Level
Bedrooms 5
Full Baths 3
HOA Y/N N
Abv Grd Liv Area 1,680
Originating Board BRIGHT
Year Built 1970
Annual Tax Amount $4,814
Tax Year 2021
Lot Size 0.270 Acres
Acres 0.27
Property Description
Welcome to 8508 Trumps Hill Road, located in the sought after community of Marlton in Upper Marlboro, MD. Located on a beautiful corner lot and constructed over two levels, this home enjoys abundant natural light and a layout designed for easy living and entertaining. The lower level incorporates a generous sized recreation room with a fireplace that leads to an amazing screened in porch to enjoy your morning tea or coffee. Also included in the lower level is a full bathroom, large bedroom and a laundry room. Upstairs, you will find a living room, separate dining room, an eat-in kitchen that includes granite countertops, and stainless steel appliances. The living quarters on this level has four sizable bedrooms which share a full bathroom; and, the owners suite comes complete with ample closet space and a private ensuite bathroom. The icing on the cake is the bonus family room with an additional fireplace to provide comfort and warmth in the wintertime. Other highlights of the property include brand new carpet, brand new paint throughout, a two car garage, a lush yard, central air/heat, polished hardwood floors, and plentiful storage!
Location
State MD
County Prince Georges
Zoning RR
Rooms
Basement Fully Finished, Heated, Interior Access, Outside Entrance, Walkout Level
Interior
Interior Features Entry Level Bedroom, Family Room Off Kitchen, Floor Plan - Traditional, Stall Shower, Tub Shower, Wood Floors, Ceiling Fan(s), Formal/Separate Dining Room, Kitchen - Eat-In
Hot Water Natural Gas
Heating Forced Air
Cooling Central A/C
Flooring Wood, Carpet
Fireplaces Number 2
Fireplaces Type Brick
Equipment Dishwasher, Disposal, Dryer, Microwave, Oven/Range - Gas, Stainless Steel Appliances, Refrigerator, Stove, Washer
Fireplace Y
Appliance Dishwasher, Disposal, Dryer, Microwave, Oven/Range - Gas, Stainless Steel Appliances, Refrigerator, Stove, Washer
Heat Source Natural Gas
Laundry Basement
Exterior
Exterior Feature Enclosed, Porch(es), Patio(s)
Parking Features Inside Access, Garage Door Opener, Additional Storage Area
Garage Spaces 2.0
Water Access N
Accessibility None
Porch Enclosed, Porch(es), Patio(s)
Attached Garage 2
Total Parking Spaces 2
Garage Y
Building
Story 2
Foundation Slab
Sewer Public Sewer
Water Public
Architectural Style Split Level
Level or Stories 2
Additional Building Above Grade, Below Grade
Structure Type Dry Wall,Paneled Walls
New Construction N
Schools
School District Prince George'S County Public Schools
Others
Senior Community No
Tax ID 17151735349
Ownership Fee Simple
SqFt Source Assessor
Acceptable Financing Conventional, Cash, FHA, VA
Listing Terms Conventional, Cash, FHA, VA
Financing Conventional,Cash,FHA,VA
Special Listing Condition Standard
Read Less Info
Want to know what your home might be worth? Contact us for a FREE valuation!

Our team is ready to help you sell your home for the highest possible price ASAP

Bought with Kalena Jean Alam • The ONE Street Company
"My job is to find and attract mastery-based agents to the office, protect the culture, and make sure everyone is happy! "







