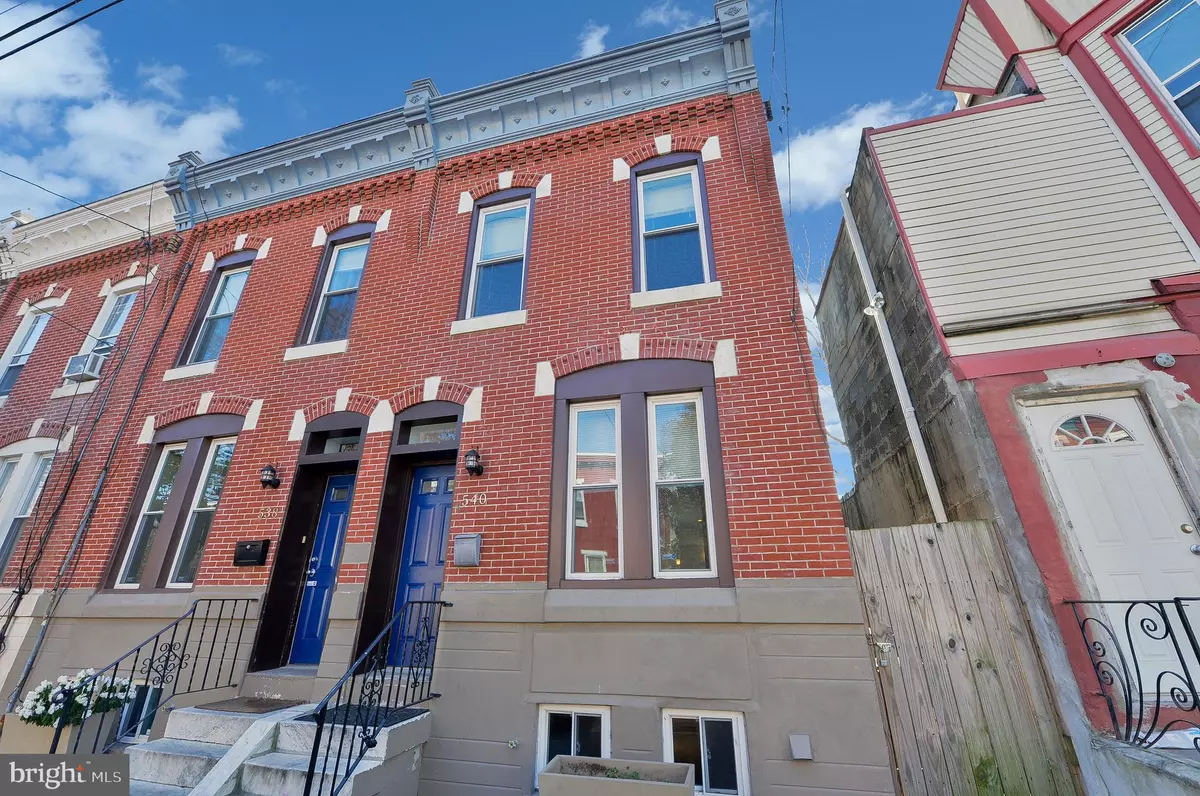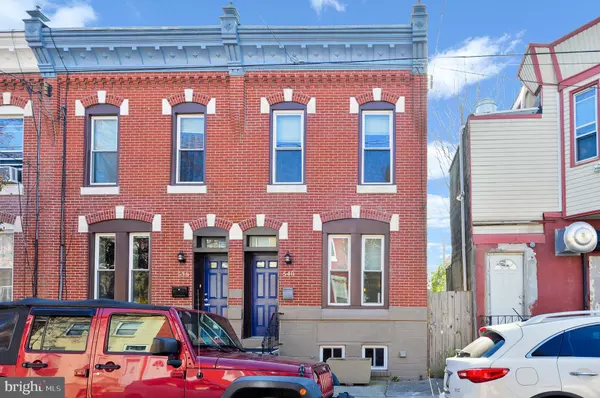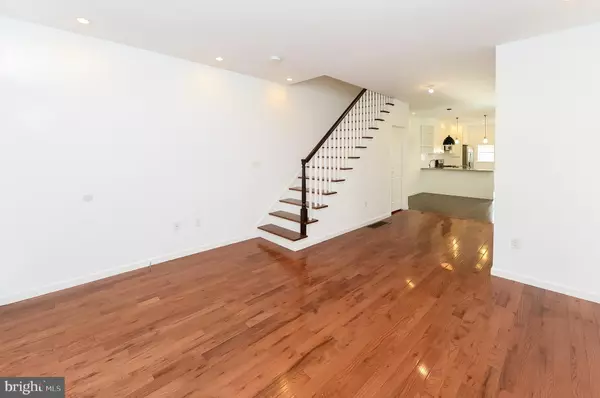$345,000
$350,000
1.4%For more information regarding the value of a property, please contact us for a free consultation.
3 Beds
3 Baths
1,226 SqFt
SOLD DATE : 01/31/2020
Key Details
Sold Price $345,000
Property Type Townhouse
Sub Type Interior Row/Townhouse
Listing Status Sold
Purchase Type For Sale
Square Footage 1,226 sqft
Price per Sqft $281
Subdivision Dickinson Narrows
MLS Listing ID PAPH853112
Sold Date 01/31/20
Style Straight Thru
Bedrooms 3
Full Baths 2
Half Baths 1
HOA Y/N N
Abv Grd Liv Area 1,226
Originating Board BRIGHT
Year Built 1920
Annual Tax Amount $1,706
Tax Year 2020
Lot Size 1,000 Sqft
Acres 0.02
Lot Dimensions 14.70 x 68.00
Property Description
Welcome home, to this absolutely gorgeous renovation in the heart of Dickinson Narrows. 540 Moore is a extremely spacious 3 bedroom, 2.5 bath home, and was totally renovated in 2013 with all new mechanicals, systems, and finishes. Enter the home into a large, open, first floor living area, featuring high ceiling, gorgeous hardwood floors, and natural light flooding through the many windows. Past the living room, you will find a large fully tiled dining area connected to the kitchen, which features a large breakfast bar peninsulas, stainless steel appliances, and plenty of cabinet space. The first floor also features a convenient, tucked away, powder room, between the living and dining area. Exit from the kitchen to find highly coveted outdoor space - a large, private back patio area, ideal for barbecuing and entertaining guests. Up to the second level you find 2 well-sized bedrooms with a large hallway bathroom. Up to the front of the home, a large master suite, with plenty of closet space and a large, private, ensuite bathroom. The basement serves as a fully tiled laundry area, and runs the full length of the home making it perfect for additional storage space. What's more is the location of this property. Just steps from Dickinson park, E Passyunk Avenue, and many poplar cafes and restaurants including The Dutch, Creme Brulee Cafe, and 2nd St Brew House. Schedule your showing today to make this South Philly gem your home.
Location
State PA
County Philadelphia
Area 19148 (19148)
Zoning RSA5
Rooms
Basement Other
Interior
Interior Features Breakfast Area, Combination Kitchen/Dining, Dining Area, Floor Plan - Open, Primary Bath(s), Recessed Lighting, Tub Shower, Stall Shower, Upgraded Countertops
Heating Forced Air
Cooling Central A/C
Flooring Hardwood, Ceramic Tile
Equipment Built-In Microwave, Built-In Range, Dishwasher, Disposal, Dryer - Front Loading, Freezer, Icemaker, Oven/Range - Gas, Washer, Stainless Steel Appliances, Water Heater
Furnishings No
Fireplace N
Appliance Built-In Microwave, Built-In Range, Dishwasher, Disposal, Dryer - Front Loading, Freezer, Icemaker, Oven/Range - Gas, Washer, Stainless Steel Appliances, Water Heater
Heat Source Natural Gas
Laundry Basement
Exterior
Exterior Feature Patio(s)
Fence Masonry/Stone
Water Access N
View City
Accessibility None
Porch Patio(s)
Garage N
Building
Story 2
Sewer Public Sewer
Water Public
Architectural Style Straight Thru
Level or Stories 2
Additional Building Above Grade, Below Grade
Structure Type High
New Construction N
Schools
School District The School District Of Philadelphia
Others
Senior Community No
Tax ID 011392400
Ownership Fee Simple
SqFt Source Estimated
Security Features Security System
Acceptable Financing Cash, Conventional, FHA, VA
Horse Property N
Listing Terms Cash, Conventional, FHA, VA
Financing Cash,Conventional,FHA,VA
Special Listing Condition Standard
Read Less Info
Want to know what your home might be worth? Contact us for a FREE valuation!

Our team is ready to help you sell your home for the highest possible price ASAP

Bought with Sean W Kaplan • Compass RE
"My job is to find and attract mastery-based agents to the office, protect the culture, and make sure everyone is happy! "







