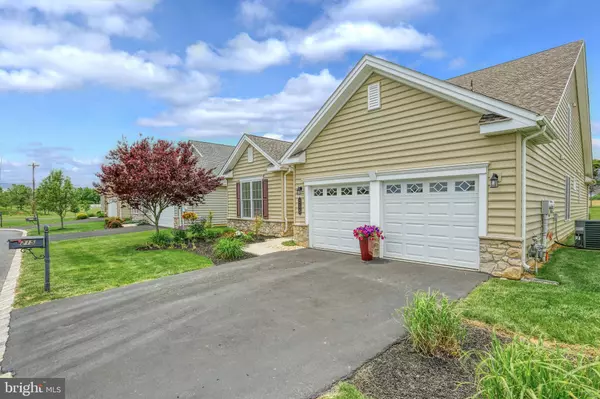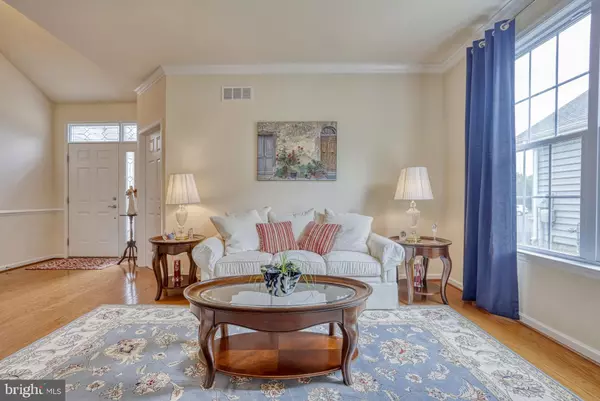$460,000
$470,300
2.2%For more information regarding the value of a property, please contact us for a free consultation.
3 Beds
3 Baths
2,989 SqFt
SOLD DATE : 10/15/2020
Key Details
Sold Price $460,000
Property Type Condo
Sub Type Condo/Co-op
Listing Status Sold
Purchase Type For Sale
Square Footage 2,989 sqft
Price per Sqft $153
Subdivision Traditions Of America
MLS Listing ID PACB123984
Sold Date 10/15/20
Style Traditional
Bedrooms 3
Full Baths 3
Condo Fees $261/mo
HOA Y/N N
Abv Grd Liv Area 2,989
Originating Board BRIGHT
Year Built 2013
Annual Tax Amount $5,917
Tax Year 2020
Property Description
LOOKING FOR THE PERFECT 55+ HOME..LOOK NO FURTHER. JUST BEAUTIFUL AND MAINTAINED TO PERFECTION! LARGE OPEN FLOOR PLAN WITH GENEROUS ROOMS SIZES THROUGHOUT. ABUNDANT HARDWOOD FLOORING, 9FT FIRST FLR AND VAULTED CEILING, LARGE WINDOWS, CROWN MOLDINGS, CHAIR RAIL, RECESSED LIGHTING, WROUGHT IRON STAIRCASE RAIL, CUSTOM KITCHEN WITH GAS 5 BURNER RANGE, DOUBLE OVENS, CAMBRIA QUARTZ COUNTERS, PANTRY WITH PULL OUTS, COUNTER/BAR SEATING FOR AT LEAST 7, BREAKFAST AREA HAS SLIDER TO 10 X 10 PATIO WITH REMOTE CONTROL AWNING W/WIND SENSOR CONTROL. MASTER SUITE HAS TRAY CEILING, BOW WINDOW, 2 WALK-INS, GLASS BLOCK IN MASTER SHOWER, AND COMPARTMENTALIZED TOILET, DOUBLE VANITY SINKS, CERAMIC FLR. AND LINEN. WELL DESIGNED DEN/OFFICE SPACE, OPEN FORMAL LIVING RM TO DINING RM. FAMILY RM HAS VAULTED CEILING RECESSED LIGHTING, SEE THRU GAS FIREPLACE. THE FIRST FLOOR LAUNDRY/MUD AREA HAS CABINETRY AND UTILITY (WASHER AND DRYER RESERVED BY SELLER). IDEAL GETAWAY AND UPSTAIRS LOFT, BR, FULL BATH AND STORAGE AND MECHANICAL ROOM. THIS HOME IS TRULY A PLEASURE TO INSPECT AN EXCELLENT VALUE. PRIVATE CUL-DE-SAC LOCATION, OPEN FIELDS BEHIND, AND WALKING TRAIL AT THE END OF THE STREET.
Location
State PA
County Cumberland
Area Silver Spring Twp (14438)
Zoning RESIDENTIAL
Rooms
Other Rooms Living Room, Dining Room, Primary Bedroom, Bedroom 2, Kitchen, Family Room, Foyer, Breakfast Room, Loft, Office, Bathroom 2, Bathroom 3, Primary Bathroom
Main Level Bedrooms 2
Interior
Interior Features Breakfast Area, Built-Ins, Ceiling Fan(s), Chair Railings, Crown Moldings, Formal/Separate Dining Room, Kitchen - Eat-In, Primary Bath(s)
Hot Water Natural Gas
Heating Forced Air
Cooling Ceiling Fan(s), Central A/C
Flooring Carpet, Ceramic Tile
Equipment Dishwasher, Disposal, Microwave
Fireplace Y
Appliance Dishwasher, Disposal, Microwave
Heat Source Natural Gas
Exterior
Parking Features Garage - Front Entry
Garage Spaces 2.0
Utilities Available Cable TV
Amenities Available Jog/Walk Path, Library, Meeting Room, Party Room, Pool - Indoor, Pool - Outdoor, Putting Green, Retirement Community, Sauna, Shuffleboard, Spa, Tennis Courts
Water Access N
Roof Type Composite
Street Surface Paved
Accessibility None
Attached Garage 2
Total Parking Spaces 2
Garage Y
Building
Lot Description Landscaping
Story 2
Sewer Public Septic
Water Public
Architectural Style Traditional
Level or Stories 2
Additional Building Above Grade, Below Grade
Structure Type Cathedral Ceilings
New Construction N
Schools
High Schools Cumberland Valley
School District Cumberland Valley
Others
HOA Fee Include Common Area Maintenance,Ext Bldg Maint,Insurance,Lawn Maintenance,Pool(s),Recreation Facility,Reserve Funds,Snow Removal,Trash
Senior Community Yes
Age Restriction 55
Tax ID 38-23-0571-001-U138
Ownership Fee Simple
SqFt Source Assessor
Acceptable Financing Cash, Conventional
Horse Property N
Listing Terms Cash, Conventional
Financing Cash,Conventional
Special Listing Condition Standard
Read Less Info
Want to know what your home might be worth? Contact us for a FREE valuation!

Our team is ready to help you sell your home for the highest possible price ASAP

Bought with Jennifer Debernardis • Coldwell Banker Realty
"My job is to find and attract mastery-based agents to the office, protect the culture, and make sure everyone is happy! "







